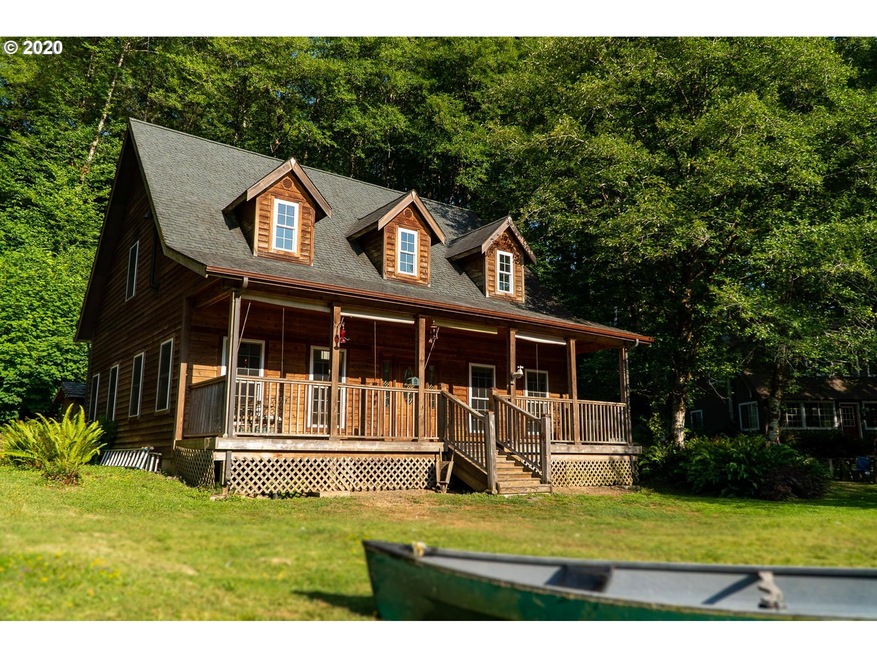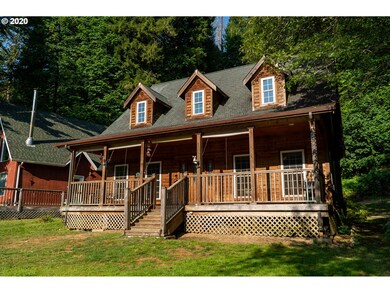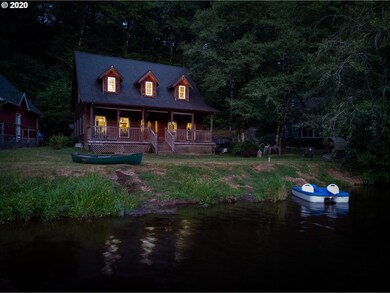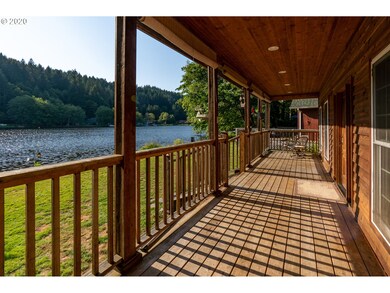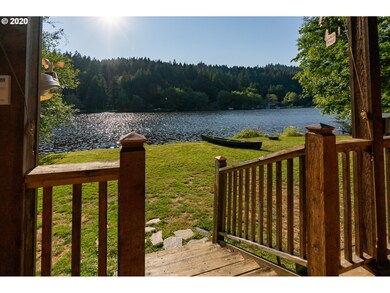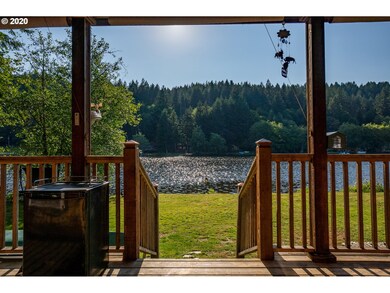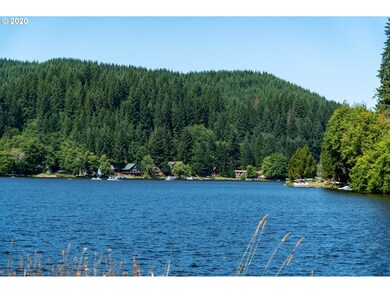
$328,000
- 2 Beds
- 2 Baths
- 1,406 Sq Ft
- 71465 Northshore Dr
- Clatskanie, OR
Upon entering you are greeted by the warm embrace of rich wood floors that guide you through the open living spaces of this beautiful and elegantly appointed home. The vaulted ceilings create an expansive atmosphere, allowing the natural light to cascade in and fill every corner of the interior. The well-designed layout seamlessly connects the living area, dining space and kitchen, fostering a
Joe Reitzug Cascade Hasson Sotheby's International Realty
