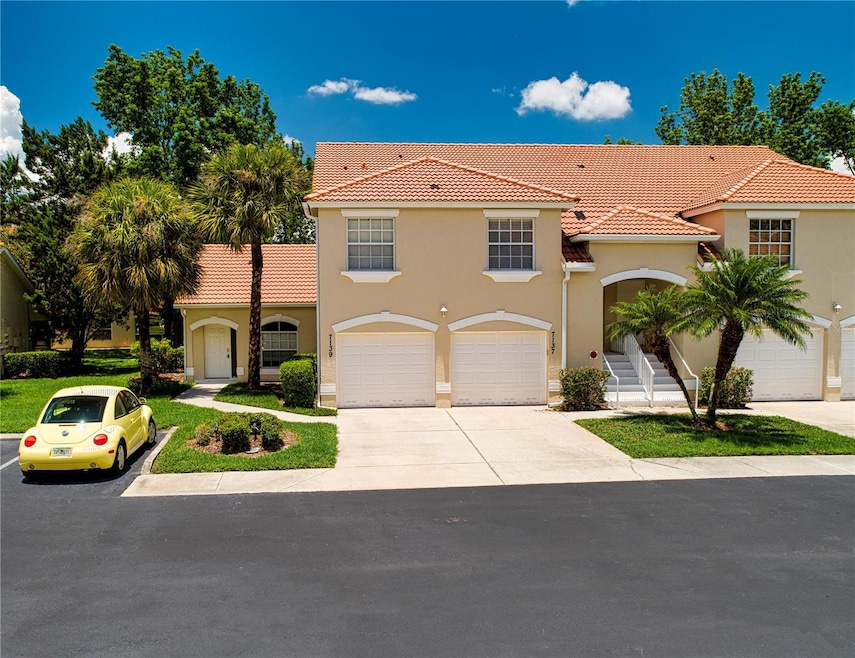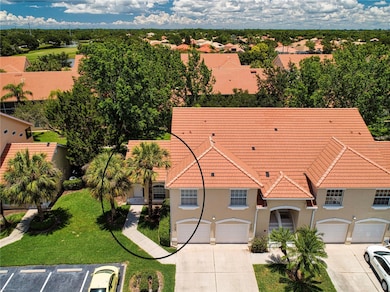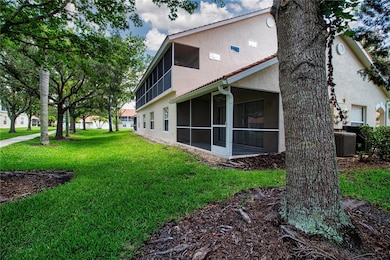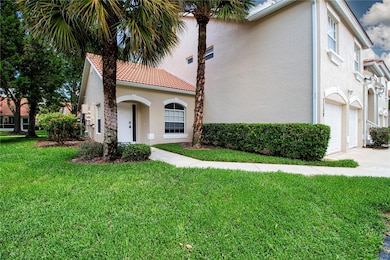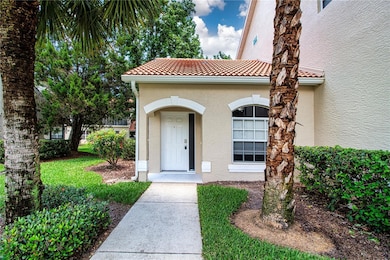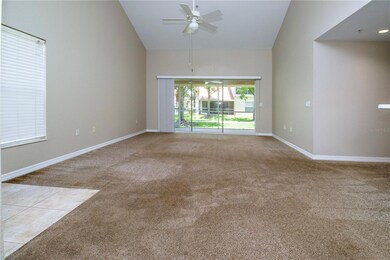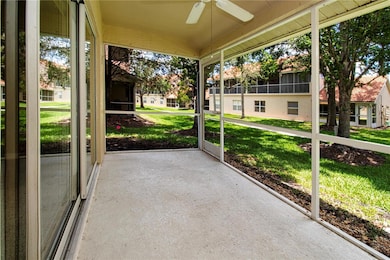
7139 Cedar Hollow Cir Unit 101 Bradenton, FL 34203
Braden River NeighborhoodEstimated payment $2,200/month
Highlights
- 9.97 Acre Lot
- Cathedral Ceiling
- Community Pool
- Tara Elementary School Rated A-
- Solid Surface Countertops
- 1 Car Attached Garage
About This Home
Prime Location with Optional Golf – Ground Floor End Unit!
Welcome to effortless Florida living in this beautifully maintained 2-bedroom, 2-bath ground floor end unit condo, complete with an attached 1-car garage and plenty of guest parking. Best of all? Golf membership is optional—join if you’d like, or simply enjoy the serene surroundings!
Just steps from the heated community pool, this condo offers an unbeatable combination of comfort, style, and convenience. The primary bedroom boasts a spacious walk-in closet, dual sinks, and plush carpeting for a cozy retreat. Whether you're searching for a full-time residence or the perfect seasonal getaway, this condo checks all the boxes.
Residents enjoy full access to Tara Preserve amenities, including the clubhouse, larger pool, tennis and pickleball courts, and a grill room—all with no mandatory golf membership.
HOA fees include: High-speed internet, Basic cable, Exterior maintenance and more
Located just minutes from I-75, State Road 70, UTC Mall, Sarasota-Bradenton Airport, Lakewood Ranch, and Gulf Coast beaches—this is the lifestyle you’ve been waiting for.
Listing Agent
PARADISE PALMS REALTY GROUP Brokerage Phone: 941-315-8504 License #3076663 Listed on: 07/22/2025
Property Details
Home Type
- Condominium
Est. Annual Taxes
- $4,033
Year Built
- Built in 2002
Lot Details
- South Facing Home
- Irrigation Equipment
HOA Fees
Parking
- 1 Car Attached Garage
- Ground Level Parking
- Garage Door Opener
- Driveway
- Guest Parking
Home Design
- Entry on the 1st floor
- Block Foundation
- Tile Roof
- Block Exterior
Interior Spaces
- 1,352 Sq Ft Home
- 1-Story Property
- Cathedral Ceiling
- Ceiling Fan
- Sliding Doors
- Living Room
Kitchen
- Eat-In Kitchen
- Dinette
- Recirculated Exhaust Fan
- Microwave
- Dishwasher
- Solid Surface Countertops
- Disposal
Flooring
- Carpet
- Concrete
- Ceramic Tile
Bedrooms and Bathrooms
- 2 Bedrooms
- 2 Full Bathrooms
Laundry
- Laundry closet
- Dryer
- Washer
Outdoor Features
- Exterior Lighting
- Rain Gutters
Schools
- Tara Elementary School
- Braden River Middle School
- Braden River High School
Utilities
- Central Air
- Heating Available
- Vented Exhaust Fan
- Electric Water Heater
- High Speed Internet
- Cable TV Available
Listing and Financial Details
- Visit Down Payment Resource Website
- Assessor Parcel Number 1731581759
- $434 per year additional tax assessments
Community Details
Overview
- Association fees include cable TV, pool, insurance, internet, maintenance structure, management
- Tara Preserve Association, Phone Number (941) 236-7701
- Cedar Hollow At Tara Community
- Cedar Hollow At Tara Subdivision
Amenities
- Community Mailbox
Recreation
- Community Pool
Pet Policy
- Pets up to 20 lbs
- 2 Pets Allowed
Map
Home Values in the Area
Average Home Value in this Area
Tax History
| Year | Tax Paid | Tax Assessment Tax Assessment Total Assessment is a certain percentage of the fair market value that is determined by local assessors to be the total taxable value of land and additions on the property. | Land | Improvement |
|---|---|---|---|---|
| 2025 | $4,033 | $235,720 | -- | -- |
| 2024 | $4,033 | $284,750 | -- | $284,750 |
| 2023 | $3,842 | $263,500 | $0 | $263,500 |
| 2022 | $3,405 | $215,250 | $0 | $215,250 |
| 2021 | $2,886 | $161,000 | $0 | $161,000 |
| 2020 | $2,919 | $154,000 | $0 | $154,000 |
| 2019 | $2,950 | $154,000 | $0 | $154,000 |
| 2018 | $2,792 | $142,000 | $0 | $0 |
| 2017 | $2,665 | $141,900 | $0 | $0 |
| 2016 | $2,497 | $131,400 | $0 | $0 |
| 2015 | $2,204 | $121,700 | $0 | $0 |
| 2014 | $2,204 | $110,671 | $0 | $0 |
| 2013 | $2,144 | $105,407 | $51,381 | $54,026 |
Property History
| Date | Event | Price | List to Sale | Price per Sq Ft |
|---|---|---|---|---|
| 09/30/2025 09/30/25 | Price Changed | $259,900 | -7.2% | $192 / Sq Ft |
| 09/08/2025 09/08/25 | Price Changed | $280,000 | -5.1% | $207 / Sq Ft |
| 07/22/2025 07/22/25 | For Sale | $295,000 | -- | $218 / Sq Ft |
Purchase History
| Date | Type | Sale Price | Title Company |
|---|---|---|---|
| Warranty Deed | $162,900 | Integrity Title Services Inc | |
| Warranty Deed | $134,900 | -- |
Mortgage History
| Date | Status | Loan Amount | Loan Type |
|---|---|---|---|
| Open | $140,000 | Stand Alone First | |
| Previous Owner | $107,920 | No Value Available |
About the Listing Agent
Stephanie's Other Listings
Source: Stellar MLS
MLS Number: A4659603
APN: 17315-8175-9
- 7137 Cedar Hollow Cir Unit 22-201
- 7133 Cedar Hollow Cir Unit 22-102
- 7160 Cedar Hollow Cir Unit na
- 7243 Cedar Hollow Cir Unit 102
- 7273 Cedar Hollow Cir Unit 102
- 6619 Pinefeather Ct
- 6385 Rookery Cir
- 7119 67th Terrace E
- 6339 Rookery Cir
- 6540 Tailfeather Way
- 6426 Bay Cedar Ln Unit 101
- 7064 Strand Cir Unit 101
- 6339 Bay Cedar Ln Unit 102
- 7609 Sweetbay Cir
- 6335 Bay Cedar Ln
- 7608 Teal Trace
- 6458 Tailfeather Way
- 6442 Tailfeather Way
- 7018 Scrub Jay Way
- 6841 74th Street Cir E
- 7138 Cedar Hollow Cir
- 6380 Rookery Cir
- 6372 Rookery Cir
- 6642 Tailfeather Way
- 6496 Rookery Cir
- 6492 Rookery Cir
- 6333 Bay Cedar Ln Unit 101
- 7189 Strand Cir Unit 1
- 7661 Sweetbay Cir
- 6264 Wingspan Way
- 6251 Wingspan Way
- 6415 67th St E
- 6437 Brook Village Cove
- 7135 Kensington Ct
- 7020 Gold Rush Ln
- 8110 Misty Wood Ave
- 6738 Peach Tree Creek Rd
- 6718 Virginia Crossing
- 5808 Nesters Ln
- 7101 Victoria Cir
