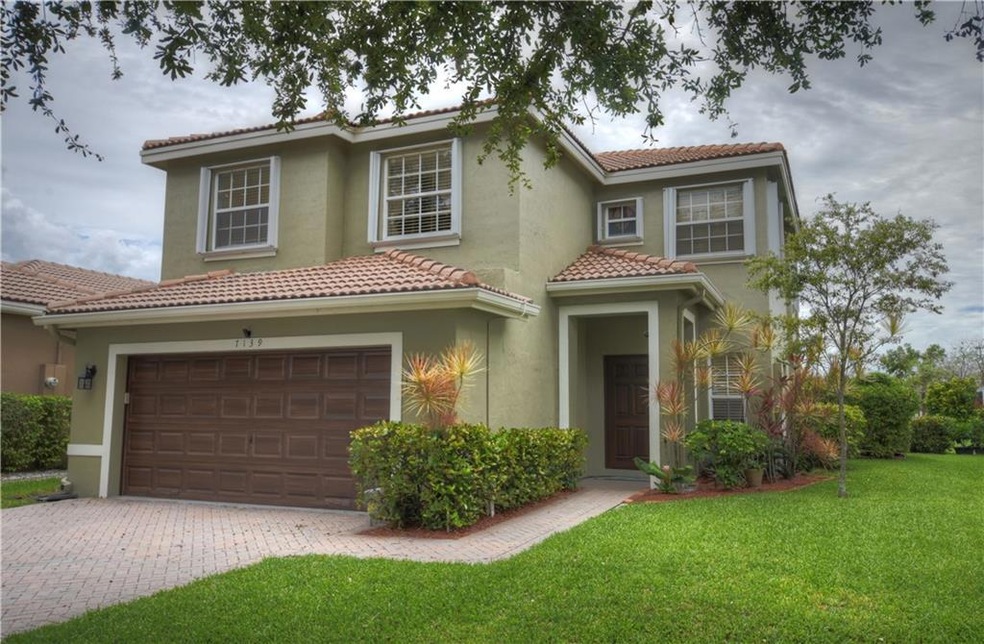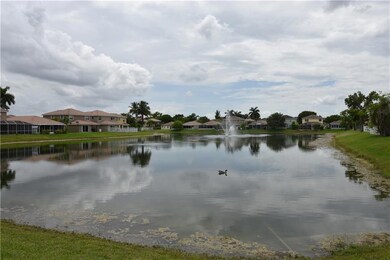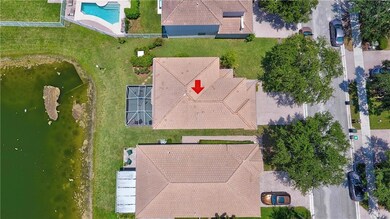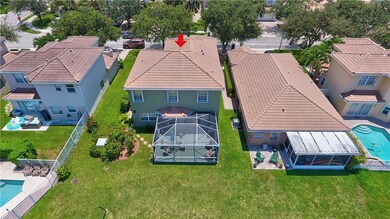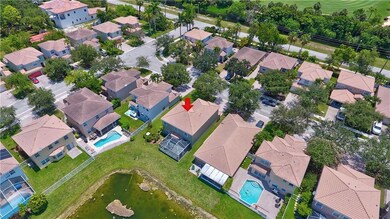
7139 Crescent Creek Way Coconut Creek, FL 33073
Hillsboro Ranches NeighborhoodHighlights
- 35 Feet of Waterfront
- Roman Tub
- Screened Porch
- Lake View
- Loft
- Breakfast Area or Nook
About This Home
As of October 2018Rarely available 4 bedroom waterfront home with loft and garage. Enjoy relaxing lake views, A rated schools, close to dining, entertainment, and shopping. This home is updated and meticulously maintained. Formal dining room, eat in kitchen, living room, hurricane protection, and screened patio with amazing views. The open kitchen is completely updated with new cabinets, granite, and stainless steel appliances. Master bath has double sinks, large shower and jacuzzi tub. Laundry room and pantry.
Last Agent to Sell the Property
RE/MAX Preferred License #3095523 Listed on: 08/16/2018

Home Details
Home Type
- Single Family
Est. Annual Taxes
- $4,001
Year Built
- Built in 2000
Lot Details
- 5,638 Sq Ft Lot
- 35 Feet of Waterfront
- Lake Front
- East Facing Home
- Property is zoned RC-5
HOA Fees
- $77 Monthly HOA Fees
Parking
- 2 Car Attached Garage
- Driveway
Home Design
- Barrel Roof Shape
Interior Spaces
- 2,165 Sq Ft Home
- 2-Story Property
- Ceiling Fan
- Family Room
- Formal Dining Room
- Loft
- Screened Porch
- Utility Room
- Ceramic Tile Flooring
- Lake Views
Kitchen
- Breakfast Area or Nook
- Self-Cleaning Oven
- Electric Range
- Microwave
- Ice Maker
- Dishwasher
- Disposal
Bedrooms and Bathrooms
- 4 Bedrooms
- Walk-In Closet
- Roman Tub
- Separate Shower in Primary Bathroom
Laundry
- Laundry Room
- Dryer
- Washer
Home Security
- Hurricane or Storm Shutters
- Fire and Smoke Detector
Outdoor Features
- Patio
Utilities
- Central Heating and Cooling System
- Cable TV Available
Community Details
- Coconut Point Subdivision
- Maintained Community
Listing and Financial Details
- Assessor Parcel Number 474232081340
Ownership History
Purchase Details
Home Financials for this Owner
Home Financials are based on the most recent Mortgage that was taken out on this home.Purchase Details
Home Financials for this Owner
Home Financials are based on the most recent Mortgage that was taken out on this home.Purchase Details
Home Financials for this Owner
Home Financials are based on the most recent Mortgage that was taken out on this home.Purchase Details
Home Financials for this Owner
Home Financials are based on the most recent Mortgage that was taken out on this home.Purchase Details
Home Financials for this Owner
Home Financials are based on the most recent Mortgage that was taken out on this home.Similar Homes in the area
Home Values in the Area
Average Home Value in this Area
Purchase History
| Date | Type | Sale Price | Title Company |
|---|---|---|---|
| Quit Claim Deed | $100,000 | Banchmark Ttl & Abstract Co | |
| Warranty Deed | $380,000 | Attorney | |
| Warranty Deed | $225,000 | Attorney | |
| Interfamily Deed Transfer | $80,000 | Attorney | |
| Deed | $169,500 | -- |
Mortgage History
| Date | Status | Loan Amount | Loan Type |
|---|---|---|---|
| Previous Owner | $200,000 | New Conventional | |
| Previous Owner | $351,037 | FHA | |
| Previous Owner | $206,043 | FHA | |
| Previous Owner | $80,000 | Purchase Money Mortgage | |
| Previous Owner | $143,800 | New Conventional | |
| Previous Owner | $10,000 | New Conventional | |
| Previous Owner | $152,450 | New Conventional |
Property History
| Date | Event | Price | Change | Sq Ft Price |
|---|---|---|---|---|
| 07/23/2025 07/23/25 | Price Changed | $595,999 | -8.3% | $275 / Sq Ft |
| 07/22/2025 07/22/25 | For Sale | $650,000 | 0.0% | $300 / Sq Ft |
| 06/11/2025 06/11/25 | Off Market | $650,000 | -- | -- |
| 02/20/2025 02/20/25 | For Sale | $650,000 | +71.1% | $300 / Sq Ft |
| 10/18/2018 10/18/18 | Sold | $380,000 | 0.0% | $176 / Sq Ft |
| 09/18/2018 09/18/18 | Pending | -- | -- | -- |
| 08/16/2018 08/16/18 | For Sale | $380,000 | -- | $176 / Sq Ft |
Tax History Compared to Growth
Tax History
| Year | Tax Paid | Tax Assessment Tax Assessment Total Assessment is a certain percentage of the fair market value that is determined by local assessors to be the total taxable value of land and additions on the property. | Land | Improvement |
|---|---|---|---|---|
| 2025 | $8,340 | $418,380 | -- | -- |
| 2024 | $7,819 | $413,470 | -- | -- |
| 2023 | $7,819 | $366,210 | $0 | $0 |
| 2022 | $7,086 | $343,090 | $0 | $0 |
| 2021 | $6,354 | $321,780 | $0 | $0 |
| 2020 | $6,006 | $306,000 | $32,080 | $273,920 |
| 2019 | $7,001 | $354,070 | $32,080 | $321,990 |
| 2018 | $4,048 | $219,560 | $0 | $0 |
| 2017 | $4,001 | $215,050 | $0 | $0 |
| 2016 | $3,926 | $210,630 | $0 | $0 |
| 2015 | $3,976 | $209,170 | $0 | $0 |
| 2014 | $3,988 | $207,510 | $0 | $0 |
| 2013 | -- | $202,500 | $32,080 | $170,420 |
Agents Affiliated with this Home
-
Thomas Vo
T
Seller's Agent in 2025
Thomas Vo
United Realty Group, Inc
(954) 483-0855
14 Total Sales
-
Rachael Barach

Seller's Agent in 2018
Rachael Barach
RE/MAX
(954) 815-1418
288 Total Sales
Map
Source: BeachesMLS (Greater Fort Lauderdale)
MLS Number: F10136762
APN: 47-42-32-08-1340
- 4053 Crescent Creek Dr
- 6973 Broadland Way
- 6947 Broadland Way
- 7110 NW 44th Ln
- 3962 Devenshire Ct
- 3631 NW 71st St
- 4080 Devenshire Ct
- 6964 Julia Gardens Dr
- 6950 NW 44th Ave
- 6920 NW 43rd Ave Unit A14
- 6940 NW 44th Ave Unit Lot E-07
- 6841 NW 43rd Lot# C05 Ave
- 4451 NW 69th Place Unit N05
- 7163 NW 45th Ave
- 6927 Julia Gardens Dr
- 6881 NW 43rd Terrace
- 6871 NW 43rd Ave
- 4541 NW 69th Place Unit N11
- 6911 Julia Gardens Dr
- 6830 NW 43rd Ave
