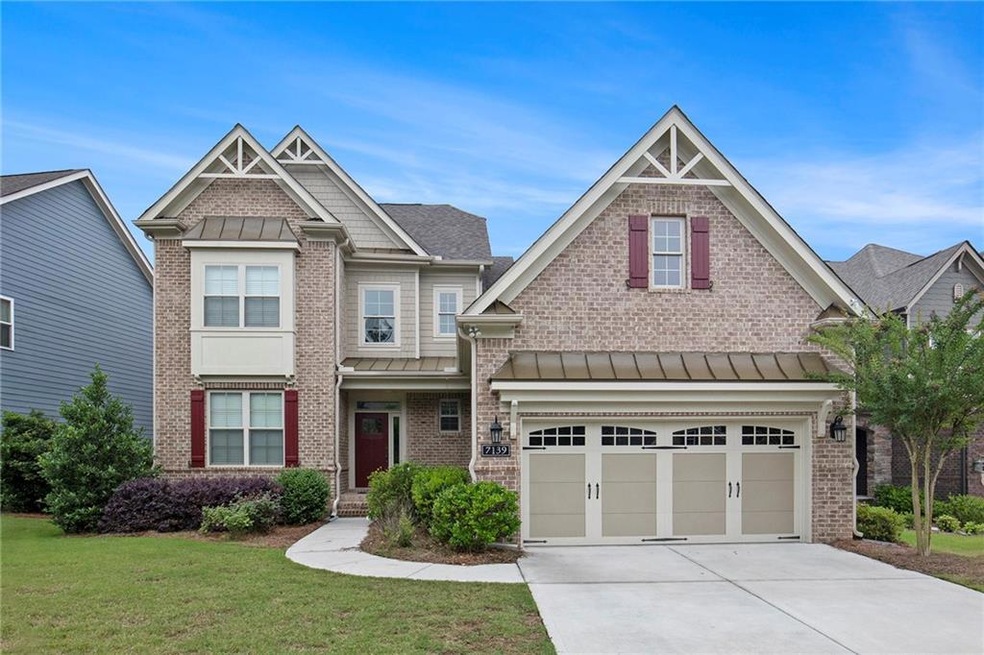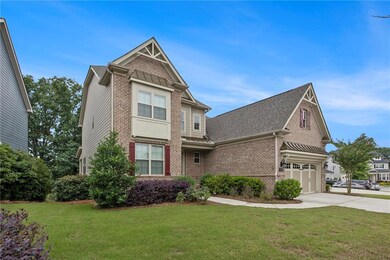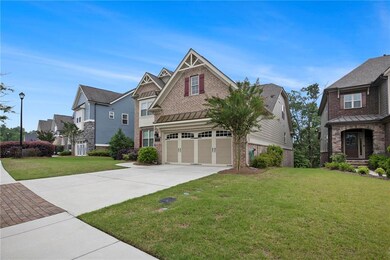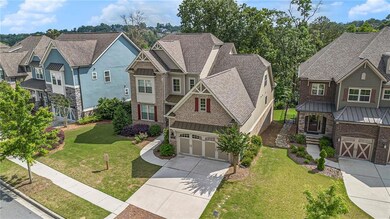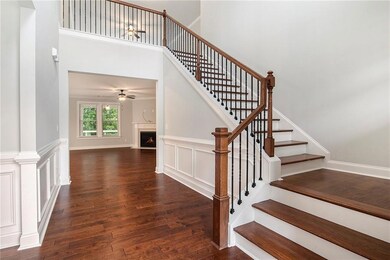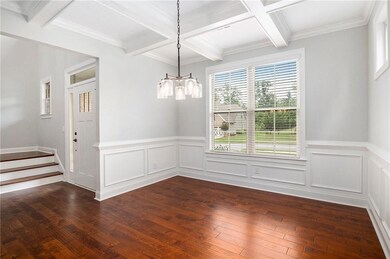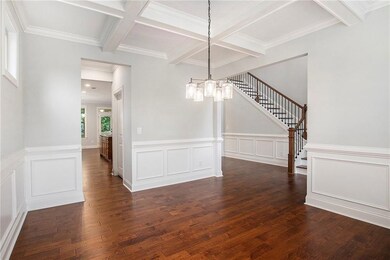Welcome to your dream home at 7139 Lake Edge Drive, where luxury and lifestyle meet in perfect harmony. Nestled on a prime lake front lot in the highly sought-after Sterling on the Lake community, this elegant residence offers stunning lake views and an unbeatable combination of comfort, space, and style. Enjoy serene mornings and picturesque evenings on the oversized, covered deck, the ideal place to unwind or entertain with the breathtaking lake as your backdrop. Step inside to discover a thoughtfully designed open-concept main level, perfect for entertaining. The gourmet kitchen features stainless steel appliances, a walk-in pantry, and a convenient butler's pantry all seamlessly flowing into the breakfast room and a cozy living area with a gas fireplace. Hosting formal gatherings? You'll fall in love with the grand dining room, highlighted by a beautiful coffered ceiling that adds timeless elegance to every occasion. Retreat to the luxurious owner's suite complete with a soaking tub, separate shower, and dual vanities. The massive walk-in closet conveniently connects directly to the laundry room for everyday ease and efficiency. Upstairs, you'll find a spacious loft living area, three generously sized bedrooms, and two full bathrooms, offering comfort and privacy for family or guests. A full, unfinished basement, already stubbed for an additional bathroom, provides endless possibilities for customization. Enjoy access to world-class amenities including multiple pools, clubhouse, tennis and pickleball courts, fitness center, movie theater, playground, treehouse, picnic island, scenic hiking trails, and more. The Village Green serves as a vibrant hub for community events and social gatherings. Conveniently located near Lake Lanier, top-rated schools, shopping, dining, and medical facilities, this exceptional home offers everything you need and more. Don't miss your opportunity to experience lake front living at its finest Call or text RU4 Homes Team for a private showing today! Move Up to Any One of Our Listings, We'll Buy Your Home for CASH!*

