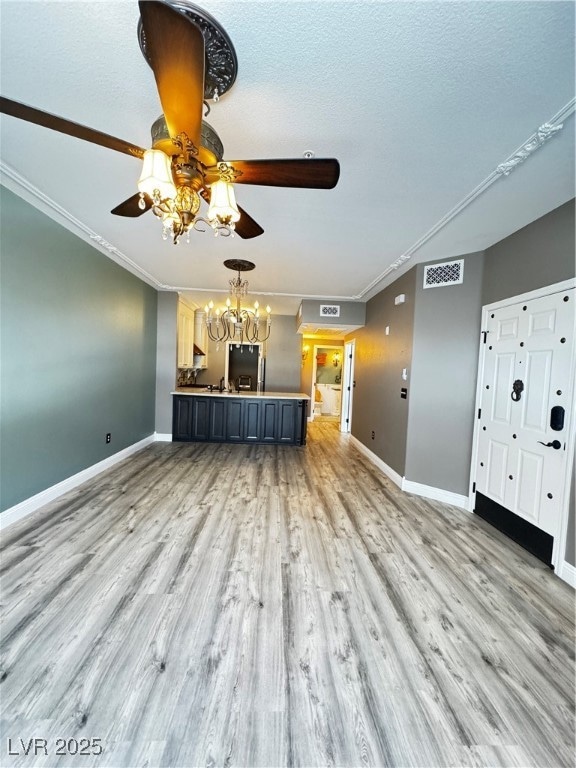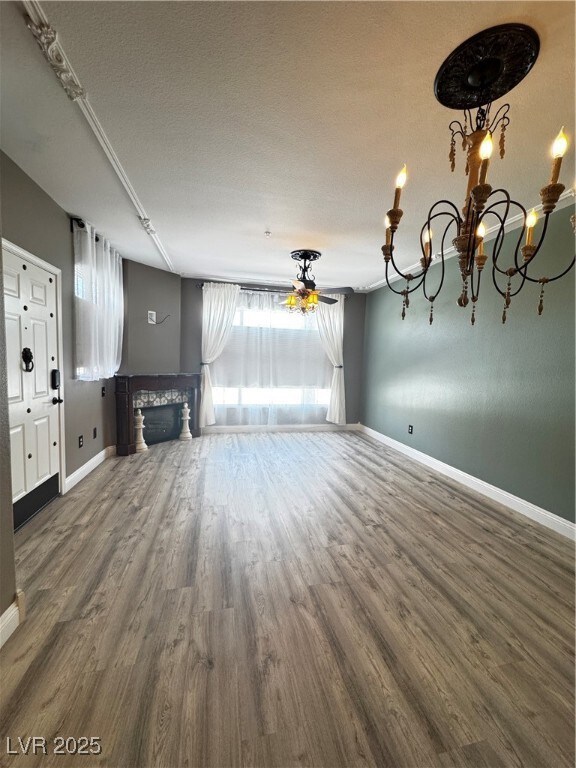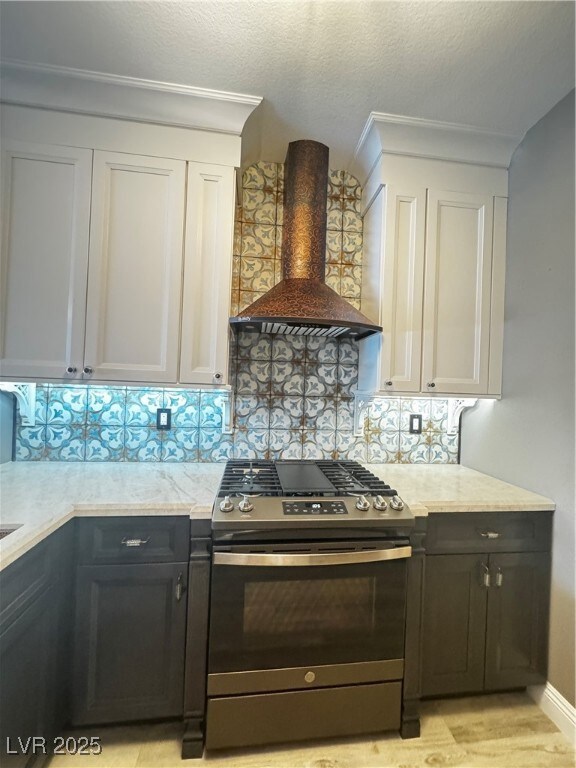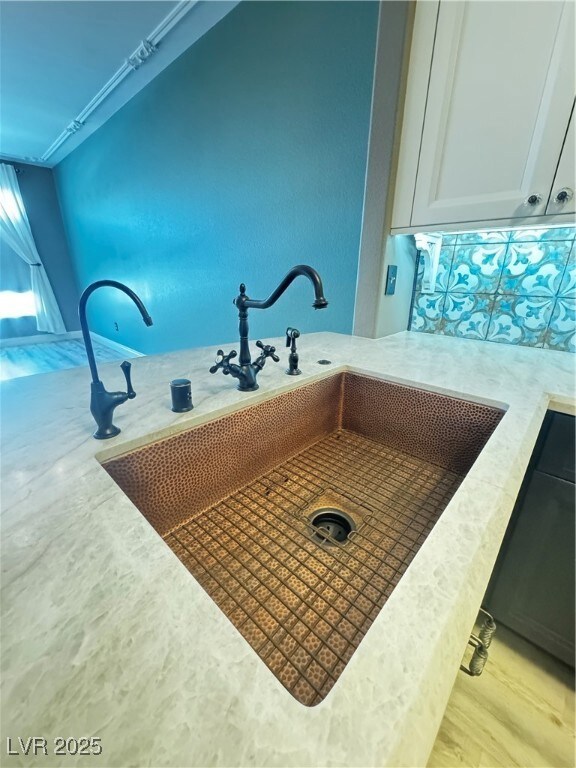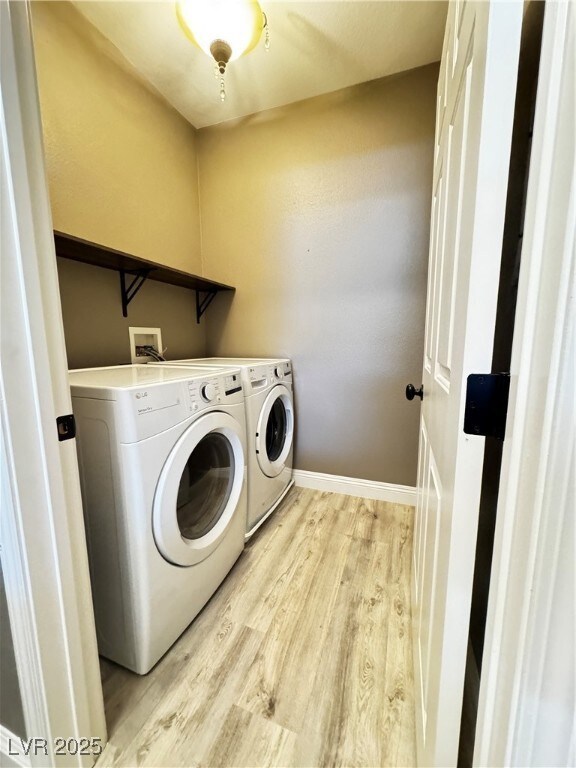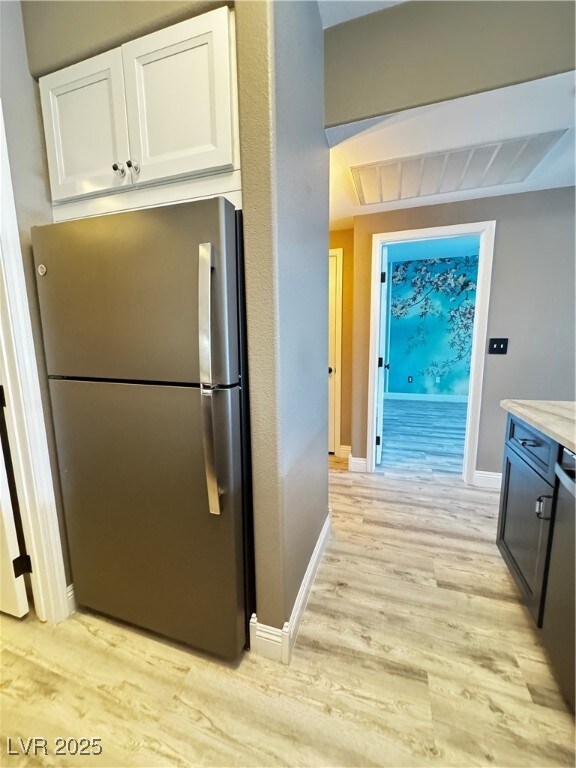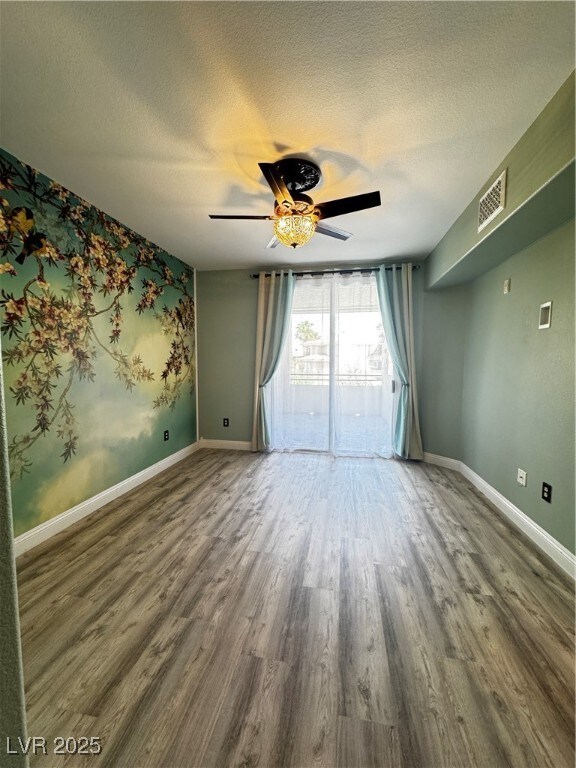7139 S Durango Dr Unit 204 Las Vegas, NV 89113
Spring Valley NeighborhoodHighlights
- Fitness Center
- 0.66 Acre Lot
- Great Room
- Gated Community
- Clubhouse
- Community Pool
About This Home
Fully Renovated 1-Bedroom Condo in Resort-Style gated community.New luxury vinyl plank flooring throughout, Custom baseboards, ceiling molding, and upgraded front door, custom fireplace mantel, Ring doorbell system for added security. All new lighting fixtures and ceiling fans.Brand-new cabinetry with soft-close features. Taj Mahal Quartzite countertops. Black stainless steel appliances. Copper farmhouse sink and matching range hood. Oil-rubbed bronze faucets and reverse osmosis water system.Clawfoot soaking tub with circular shower curtain rod. European-style toilet. Custom vanity with copper sink and granite countertop. Oil-rubbed bronze fixtures and lighting.Walk-in closet with built-in organizers. New blackout shades and curtains. Private covered patio with tile flooring. Security screen door, bistro set, and privacy shade.Enjoy full access to three resort-style pools, fitness centers, tennis courts, walking trails, a clubhouse, and 24-hour gated security.
Last Listed By
Yan Jin
Limitless Realty Brokerage Phone: 702-979-0598 License #S.0203097 Listed on: 05/28/2025
Condo Details
Home Type
- Condominium
Est. Annual Taxes
- $886
Year Built
- Built in 2003
Lot Details
- East Facing Home
Home Design
- Frame Construction
- Tile Roof
- Stucco
Interior Spaces
- 743 Sq Ft Home
- 3-Story Property
- Ceiling Fan
- Plantation Shutters
- Blinds
- Drapes & Rods
- Family Room with Fireplace
- Great Room
- Laminate Flooring
Kitchen
- Gas Range
- Dishwasher
- Disposal
Bedrooms and Bathrooms
- 1 Bedroom
- 1 Full Bathroom
Laundry
- Laundry Room
- Washer and Dryer
Parking
- Covered Parking
- Guest Parking
- Assigned Parking
Schools
- Tanaka Elementary School
- Faiss Middle School
- Sierra Vista High School
Utilities
- Central Heating and Cooling System
- Heating System Uses Gas
- Cable TV Not Available
Listing and Financial Details
- Security Deposit $1,400
- Property Available on 5/28/25
- Tenant pays for electricity, gas, sewer
- 12 Month Lease Term
Community Details
Overview
- Property has a Home Owners Association
- Vistana HOA, Phone Number (702) 718-0316
- Vistana Condo Subdivision
- The community has rules related to covenants, conditions, and restrictions
Amenities
- Community Barbecue Grill
- Clubhouse
- Business Center
Recreation
- Fitness Center
- Community Pool
- Community Spa
Pet Policy
- No Pets Allowed
Security
- Gated Community
Map
Source: Las Vegas REALTORS®
MLS Number: 2687246
APN: 176-05-812-280
- 7135 S Durango Dr Unit 314
- 7115 S Durango Dr Unit 208
- 7115 S Durango Dr Unit 313
- 7173 S Durango Dr Unit 307
- 7173 S Durango Dr Unit 310
- 7131 S Durango Dr Unit 104
- 7111 S Durango Dr Unit 305
- 7163 S Durango Dr Unit 302
- 7163 S Durango Dr Unit 113
- 7155 S Durango Dr Unit 309
- 7155 S Durango Dr Unit 303
- 7147 S Durango Dr Unit 211
- 7151 S Durango Dr Unit 312
- 7189 S Durango Dr Unit 208
- 7189 S Durango Dr Unit 203
- 7185 S Durango Dr Unit 213
- 7239 Proud Patriot St
- 7159 S Durango Dr Unit 206
- 8777 W Maule Ave Unit 3116
- 8777 W Maule Ave Unit 1087
