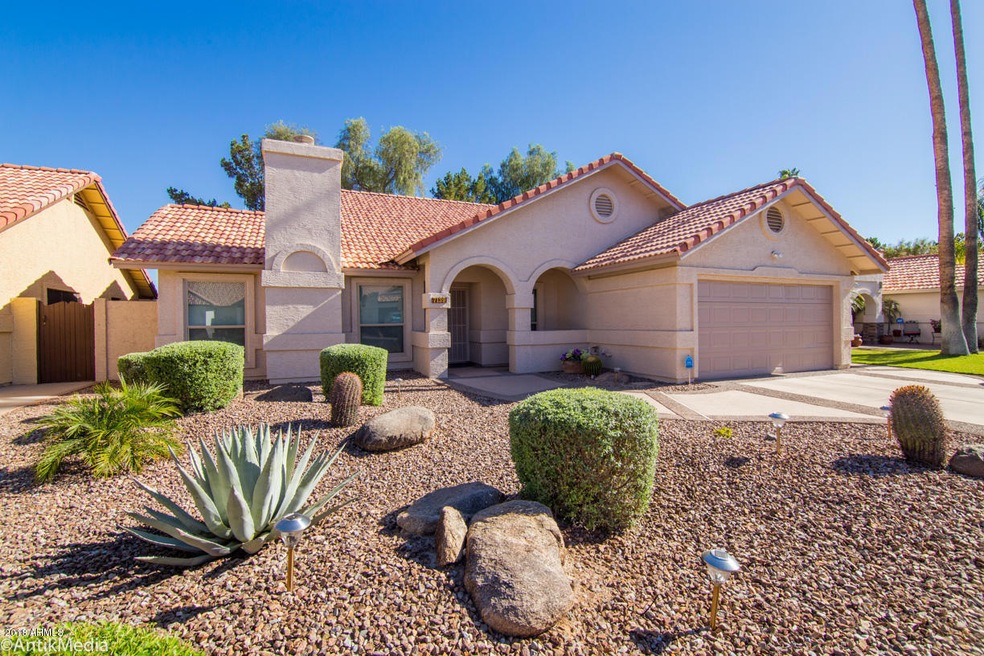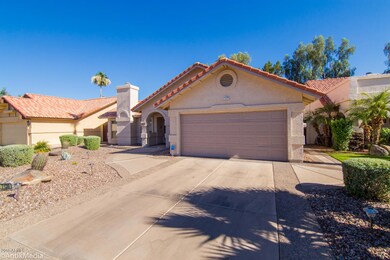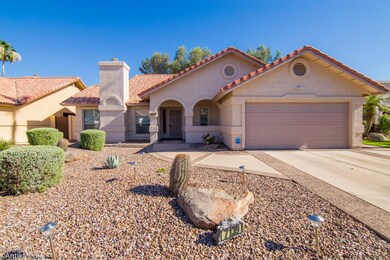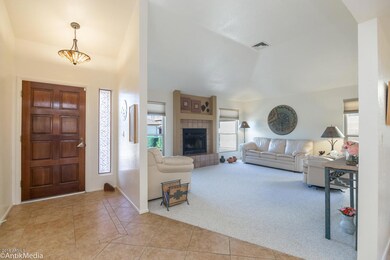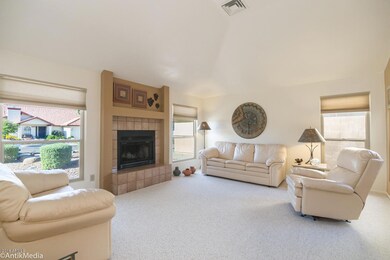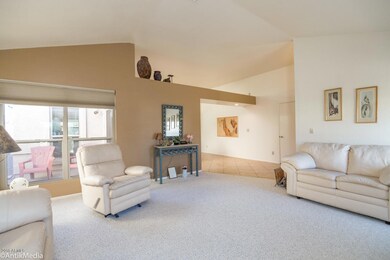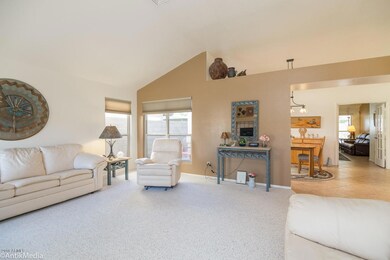
7139 W Mcrae Way Glendale, AZ 85308
Arrowhead NeighborhoodHighlights
- Golf Course Community
- Vaulted Ceiling
- Covered patio or porch
- Arrowhead Elementary School Rated A-
- 1 Fireplace
- Eat-In Kitchen
About This Home
As of September 2019Open, bright and pleasing, this lovely home in Arrowhead Ranch offers three bedrooms, two baths and wonderful outdoor spaces. As you approach, perfectly manicured landscaping and a wide attractive walkway lead up to a covered entryway welcoming you inside. Pleasing natural light illuminates the main living areas. Gather around the cozy fireplace in the formal living room for some quality time with loved ones - high ceilings and many windows provide a spacious and inviting feel. The formal dining area partially joins this space and is quite large, showcasing beautiful sliding doors leading out to a patio. Another living area with magnificent built-in shelves is just off the eat-in kitchen. The master suite is tranquil and private with a large walk in closet and ensuite bath offering dual vanities, walk-in shower and luxurious soaking tub. Relax in the shade on the large back patio in your private fully walled backyard. Also find a utility room perfect for keeping laundry out of sight, two car garage, new windows and fresh interior and exterior paint (2016), newer roof and added attic insulation (2010), and new HVAC in 2012.
Last Agent to Sell the Property
Real Broker License #BR568924000 Listed on: 06/14/2018

Home Details
Home Type
- Single Family
Est. Annual Taxes
- $1,629
Year Built
- Built in 1985
Lot Details
- 6,600 Sq Ft Lot
- Desert faces the front and back of the property
- Block Wall Fence
HOA Fees
- $25 Monthly HOA Fees
Parking
- 2 Car Garage
- Garage Door Opener
Home Design
- Wood Frame Construction
- Tile Roof
- Stucco
Interior Spaces
- 1,911 Sq Ft Home
- 1-Story Property
- Vaulted Ceiling
- 1 Fireplace
- Double Pane Windows
Kitchen
- Eat-In Kitchen
- Built-In Microwave
Flooring
- Carpet
- Tile
Bedrooms and Bathrooms
- 3 Bedrooms
- Primary Bathroom is a Full Bathroom
- 2 Bathrooms
- Dual Vanity Sinks in Primary Bathroom
- Bathtub With Separate Shower Stall
Outdoor Features
- Covered patio or porch
Schools
- Highland Lakes Middle School
- Mountain Ridge High School
Utilities
- Central Air
- Heating Available
- High Speed Internet
- Cable TV Available
Listing and Financial Details
- Tax Lot 90
- Assessor Parcel Number 200-34-090
Community Details
Overview
- Association fees include ground maintenance
- Aam Association, Phone Number (602) 957-9191
- Arrowhead Ranch Subdivision
Recreation
- Golf Course Community
- Community Playground
- Bike Trail
Ownership History
Purchase Details
Purchase Details
Home Financials for this Owner
Home Financials are based on the most recent Mortgage that was taken out on this home.Purchase Details
Home Financials for this Owner
Home Financials are based on the most recent Mortgage that was taken out on this home.Purchase Details
Purchase Details
Purchase Details
Similar Homes in Glendale, AZ
Home Values in the Area
Average Home Value in this Area
Purchase History
| Date | Type | Sale Price | Title Company |
|---|---|---|---|
| Warranty Deed | -- | -- | |
| Warranty Deed | $275,000 | Pioneer Title Agency Inc | |
| Warranty Deed | $275,000 | Premier Title Agency Inc | |
| Warranty Deed | $118,500 | Ati Title Agency | |
| Interfamily Deed Transfer | -- | Ati Title Agency | |
| Interfamily Deed Transfer | -- | -- |
Mortgage History
| Date | Status | Loan Amount | Loan Type |
|---|---|---|---|
| Previous Owner | $10,000 | Credit Line Revolving |
Property History
| Date | Event | Price | Change | Sq Ft Price |
|---|---|---|---|---|
| 07/24/2025 07/24/25 | Price Changed | $2,499 | 0.0% | $1 / Sq Ft |
| 07/20/2025 07/20/25 | Price Changed | $506,900 | 0.0% | $265 / Sq Ft |
| 07/16/2025 07/16/25 | Price Changed | $506,990 | 0.0% | $265 / Sq Ft |
| 07/16/2025 07/16/25 | For Rent | $2,500 | 0.0% | -- |
| 07/13/2025 07/13/25 | Price Changed | $506,995 | 0.0% | $265 / Sq Ft |
| 07/02/2025 07/02/25 | Price Changed | $506,999 | 0.0% | $265 / Sq Ft |
| 06/20/2025 06/20/25 | For Sale | $507,000 | 0.0% | $265 / Sq Ft |
| 05/16/2022 05/16/22 | Rented | $2,495 | 0.0% | -- |
| 05/06/2022 05/06/22 | For Rent | $2,495 | +31.3% | -- |
| 11/26/2019 11/26/19 | Rented | $1,900 | 0.0% | -- |
| 11/16/2019 11/16/19 | Price Changed | $1,900 | -2.6% | $1 / Sq Ft |
| 11/12/2019 11/12/19 | Price Changed | $1,950 | -2.5% | $1 / Sq Ft |
| 11/09/2019 11/09/19 | Price Changed | $1,999 | -0.1% | $1 / Sq Ft |
| 10/30/2019 10/30/19 | For Rent | $2,000 | 0.0% | -- |
| 09/30/2019 09/30/19 | Sold | $275,000 | -1.1% | $144 / Sq Ft |
| 09/08/2019 09/08/19 | Price Changed | $278,000 | -0.7% | $145 / Sq Ft |
| 09/03/2019 09/03/19 | For Sale | $280,000 | 0.0% | $147 / Sq Ft |
| 08/23/2019 08/23/19 | Pending | -- | -- | -- |
| 08/15/2019 08/15/19 | Price Changed | $280,000 | -2.4% | $147 / Sq Ft |
| 08/09/2019 08/09/19 | Price Changed | $286,900 | -1.0% | $150 / Sq Ft |
| 07/30/2019 07/30/19 | Price Changed | $289,900 | -1.7% | $152 / Sq Ft |
| 07/24/2019 07/24/19 | Price Changed | $294,900 | -1.7% | $154 / Sq Ft |
| 05/31/2019 05/31/19 | For Sale | $299,900 | -- | $157 / Sq Ft |
Tax History Compared to Growth
Tax History
| Year | Tax Paid | Tax Assessment Tax Assessment Total Assessment is a certain percentage of the fair market value that is determined by local assessors to be the total taxable value of land and additions on the property. | Land | Improvement |
|---|---|---|---|---|
| 2025 | $1,813 | $21,749 | -- | -- |
| 2024 | $2,061 | $20,713 | -- | -- |
| 2023 | $2,061 | $31,580 | $6,310 | $25,270 |
| 2022 | $2,011 | $24,610 | $4,920 | $19,690 |
| 2021 | $2,079 | $22,870 | $4,570 | $18,300 |
| 2020 | $2,056 | $21,220 | $4,240 | $16,980 |
| 2019 | $1,717 | $20,830 | $4,160 | $16,670 |
| 2018 | $1,674 | $19,420 | $3,880 | $15,540 |
| 2017 | $1,629 | $17,970 | $3,590 | $14,380 |
| 2016 | $1,546 | $17,810 | $3,560 | $14,250 |
| 2015 | $1,433 | $17,050 | $3,410 | $13,640 |
Agents Affiliated with this Home
-
James Kramer

Seller's Agent in 2025
James Kramer
HomeSmart
(602) 380-7379
3 in this area
84 Total Sales
-
Tony C. Doan

Buyer's Agent in 2022
Tony C. Doan
West USA Realty
(480) 420-8880
2 in this area
83 Total Sales
-
Gabriela Anaya

Seller's Agent in 2019
Gabriela Anaya
West USA Realty
(623) 476-9307
32 Total Sales
-
Amelia Goudeau

Buyer's Agent in 2019
Amelia Goudeau
AM/PM Property Management LLC
(602) 460-5545
26 Total Sales
Map
Source: Arizona Regional Multiple Listing Service (ARMLS)
MLS Number: 5780165
APN: 200-34-090
- 7204 W Mcrae Way
- 7215 W Union Hills Dr
- 18643 N 73rd Ave
- 7102 W Julie Dr
- 7185 W Kimberly Way
- 18585 N 70th Ave
- 7207 W Wescott Dr
- 7420 W Morrow Dr
- 7425 W Caro Rd
- 6832 W Morrow Dr
- 7503 W Julie Dr
- 7009 W Taro Ln
- 18256 N 75th Ave
- 18851 N 69th Ave
- 7531 W Kimberly Way
- 7221 W Libby St
- 7535 W Kimberly Way
- 19222 N 70th Ave
- 7537 W Bluefield Ave
- 19506 N 73rd Ave
