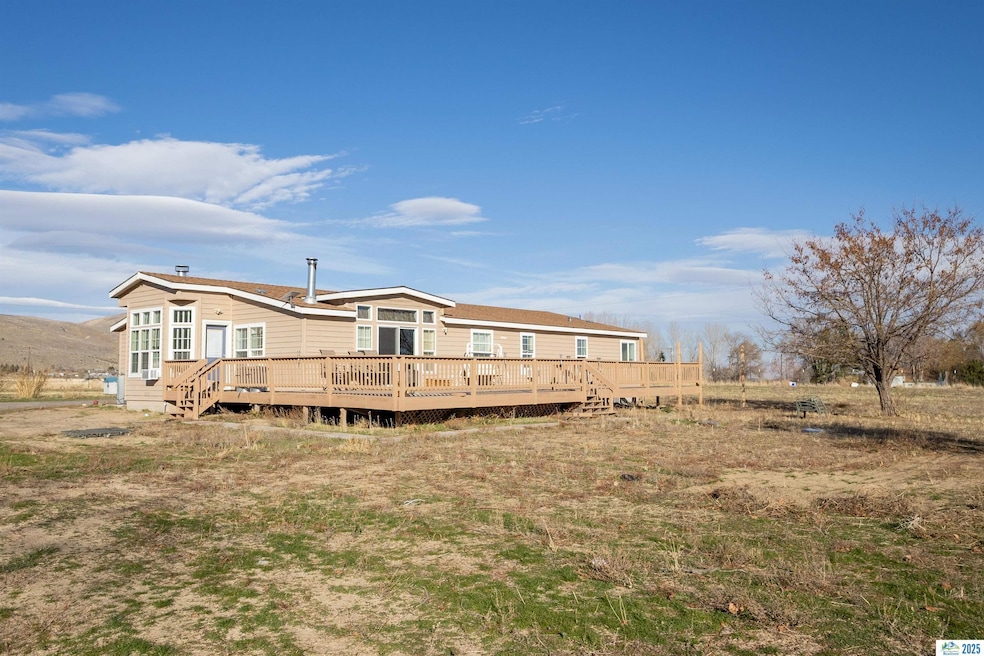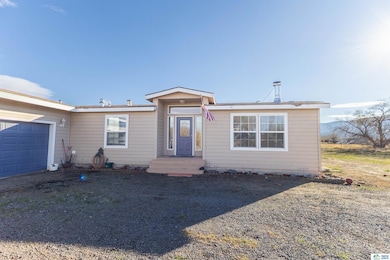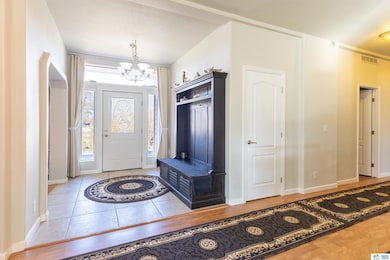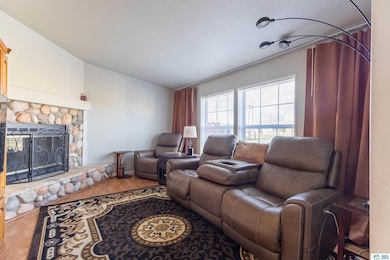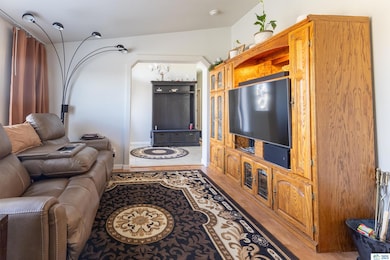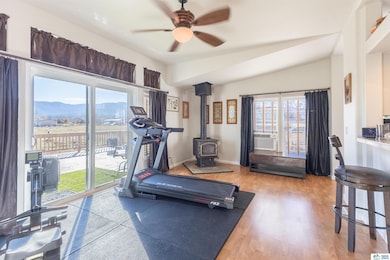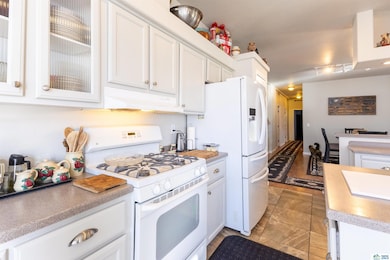
714-100 Sears Rd Janesville, CA 96114
Estimated payment $2,611/month
Highlights
- Hot Property
- RV Access or Parking
- Wood Burning Stove
- Horse Property
- Deck
- Vaulted Ceiling
About This Home
Welcome home to this beautiful 4-bedroom, 3-bathroom retreat set on 3.32 fully fenced in acres in Janesville, CA. With 2,522 square feet of thoughtfully designed living space, this home offers the perfect blend of comfort, charm, and functionality for family living. Step inside to vaulted ceilings and a cozy living room, featuring a wood stove perfect for gathering on chilly winter days. The kitchen includes an eat-at counter and ample space for family meals or entertaining. A separate office space provides an ideal workspace or hobby room. The primary suite highlights a spacious walk-in closet as well as an en-suite bathroom complete with a soaking tub and separate shower. Outside, enjoy the wide-open space this property provides. The large back patio is ideal for entertaining, and there’s plenty of room for animals, RV parking, or future projects. The property is fenced in and comes equipped with sprinklers, offering both convenience and peace of mind. If you’re looking for room to grow, beautiful surroundings, and a home that balances comfort and rural charm, this Janesville gem is ready to welcome you home.
Property Details
Home Type
- Manufactured Home
Est. Annual Taxes
- $3,505
Year Built
- Built in 2005
Lot Details
- 3.32 Acre Lot
- Property is Fully Fenced
- Corner Lot
- Paved or Partially Paved Lot
- Backyard Sprinklers
Home Design
- Frame Construction
- Composition Roof
- Wood Siding
- Concrete Perimeter Foundation
Interior Spaces
- 2,522 Sq Ft Home
- 1-Story Property
- Vaulted Ceiling
- Ceiling Fan
- Wood Burning Stove
- Double Pane Windows
- Vinyl Clad Windows
- Family Room
- Living Room with Fireplace
- Dining Area
- Home Office
- Fire and Smoke Detector
- Laundry Room
- Property Views
Kitchen
- Eat-In Country Kitchen
- Breakfast Area or Nook
- Gas Oven
- Gas Range
- Range Hood
- Microwave
- Dishwasher
Flooring
- Carpet
- Tile
Bedrooms and Bathrooms
- 4 Bedrooms
- Walk-In Closet
- 3 Bathrooms
- Secondary Bathroom Jetted Tub
- Soaking Tub
Parking
- 2 Car Attached Garage
- Garage Door Opener
- RV Access or Parking
Outdoor Features
- Horse Property
- Deck
- Shed
- Porch
Mobile Home
- Mobile Home Make is Nashua
Utilities
- Forced Air Heating System
- Heating System Uses Wood
- Heating System Uses Propane
- Private Company Owned Well
- Propane Water Heater
- Water Softener
- Septic System
Listing and Financial Details
- Assessor Parcel Number 129-510-069-000
Map
Home Values in the Area
Average Home Value in this Area
Tax History
| Year | Tax Paid | Tax Assessment Tax Assessment Total Assessment is a certain percentage of the fair market value that is determined by local assessors to be the total taxable value of land and additions on the property. | Land | Improvement |
|---|---|---|---|---|
| 2025 | $3,505 | $351,900 | $61,200 | $290,700 |
| 2024 | $3,505 | $345,000 | $60,000 | $285,000 |
| 2023 | $1,971 | $198,589 | $42,250 | $156,339 |
| 2022 | $1,932 | $194,696 | $41,422 | $153,274 |
| 2021 | $1,946 | $190,879 | $40,610 | $150,269 |
| 2020 | $1,902 | $188,923 | $40,194 | $148,729 |
| 2019 | $1,895 | $185,219 | $39,406 | $145,813 |
| 2018 | $1,861 | $181,588 | $38,634 | $142,954 |
| 2017 | $1,792 | $178,028 | $37,877 | $140,151 |
| 2016 | $1,764 | $174,538 | $37,135 | $137,403 |
| 2015 | $1,730 | $171,918 | $36,578 | $135,340 |
| 2014 | $1,698 | $168,551 | $35,862 | $132,689 |
Property History
| Date | Event | Price | List to Sale | Price per Sq Ft | Prior Sale |
|---|---|---|---|---|---|
| 11/12/2025 11/12/25 | For Sale | $440,000 | +27.5% | $174 / Sq Ft | |
| 11/21/2023 11/21/23 | Sold | $345,000 | -3.9% | $137 / Sq Ft | View Prior Sale |
| 10/19/2023 10/19/23 | Pending | -- | -- | -- | |
| 10/11/2023 10/11/23 | For Sale | $359,000 | -- | $142 / Sq Ft |
Purchase History
| Date | Type | Sale Price | Title Company |
|---|---|---|---|
| Grant Deed | $345,000 | Chicago Title Company | |
| Interfamily Deed Transfer | -- | First American Title Co | |
| Grant Deed | $164,500 | None Available | |
| Grant Deed | -- | Pasion Title Services | |
| Trustee Deed | $127,789 | Accommodation | |
| Grant Deed | $45,000 | Cal Sierra Title Co |
Mortgage History
| Date | Status | Loan Amount | Loan Type |
|---|---|---|---|
| Previous Owner | $150,000 | New Conventional | |
| Previous Owner | $160,329 | FHA |
About the Listing Agent

I was born and raised right here in Lassen County, I love to spend time with family and friends getting outdoors as often as I can, hiking, running, camping and many more things enjoying the mountain air. You will find my red heeler by her side, Cody is a great side kick! Shantel has over 23 years of experience in lending, sales, and customer service. Growing up in this community gives me an edge in our real estate market. Primarily focused in Lassen and Plumas County, I can assist in most
Shantel's Other Listings
Source: Lassen Association of REALTORS®
MLS Number: 202500579
APN: 129-510-069-000
- 466-115 Byers Pass Rd
- 464-700 Gypsy Ln
- 462-655 Lakecrest Rd
- 463-120 Lakecrest Rd
- 463-255 Pedley Rd
- 463-437 Main St
- 466-090 Moore Ln
- 462-460 Check Ln
- 463-640 Main St
- 463-625 Mountain Way
- 463-810 Main St
- 463-280 Main St
- 713-400 Jeters Rd
- 0 Church St Unit 202200234
- 129-210-43 Redwine Ln
- 464-330 Main St
- 713-400 Hicks Rd
- 461-545 Bovee
- 461-255 Janesville Grade
- 710-100 Bovee Ln
