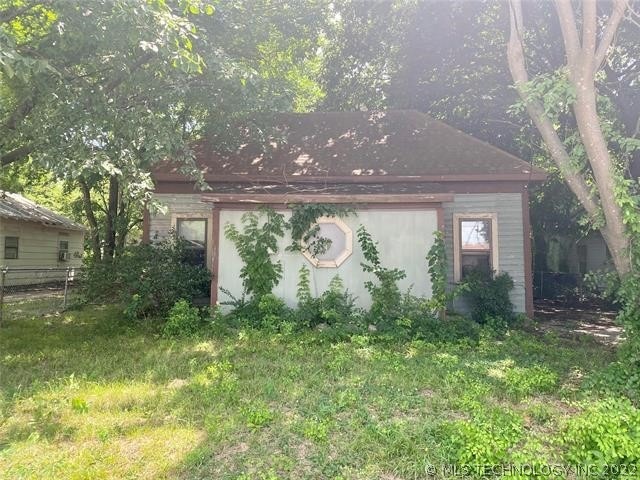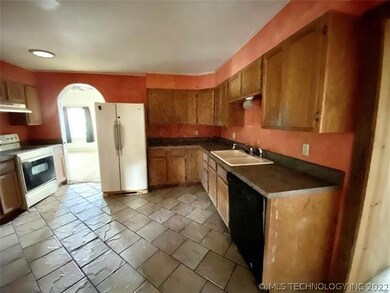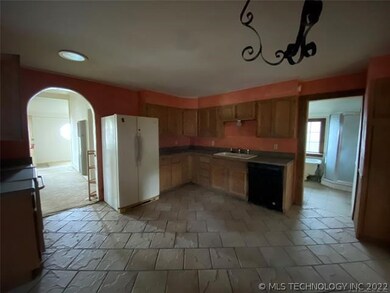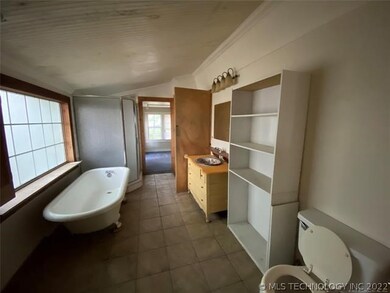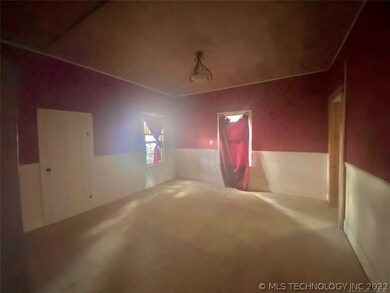
714 3rd Ave NW Ardmore, OK 73401
Highlights
- No HOA
- North Facing Home
- Carpet
- 1 Car Garage
- Partially Fenced Property
- 1-Story Property
About This Home
As of November 2022Bungalow Style Two Bedroom Home Only Minutes From Central Park! This home is a spacious two-bedroom one bath home. It's quirky look and layout set it apart from others. This home would be a great rental investment or flip opportunity! Property has updated plumbing, electric, new sewer lines completely insulated, and 30yr roof!
Last Agent to Sell the Property
I Sell Houses Real Estate Co License #183227 Listed on: 07/15/2022
Last Buyer's Agent
Kellie Shepard
Inactive Office License #202850
Home Details
Home Type
- Single Family
Est. Annual Taxes
- $108
Year Built
- Built in 1930
Lot Details
- 6,098 Sq Ft Lot
- North Facing Home
- Partially Fenced Property
Parking
- 1 Car Garage
Home Design
- Wood Frame Construction
Interior Spaces
- 995 Sq Ft Home
- 1-Story Property
- Carpet
Bedrooms and Bathrooms
- 2 Bedrooms
- 1 Full Bathroom
Schools
- Lincoln Elementary School
- Ardmore Middle School
- Ardmore High School
Community Details
- No Home Owners Association
- Ardmore City Tracts Subdivision
Ownership History
Purchase Details
Home Financials for this Owner
Home Financials are based on the most recent Mortgage that was taken out on this home.Purchase Details
Similar Homes in Ardmore, OK
Home Values in the Area
Average Home Value in this Area
Purchase History
| Date | Type | Sale Price | Title Company |
|---|---|---|---|
| Warranty Deed | $58,000 | Stewart Title Guaranty Company | |
| Warranty Deed | $8,000 | -- |
Mortgage History
| Date | Status | Loan Amount | Loan Type |
|---|---|---|---|
| Open | $46,400 | New Conventional | |
| Previous Owner | $58,000 | Credit Line Revolving | |
| Previous Owner | $46,560 | Unknown |
Property History
| Date | Event | Price | Change | Sq Ft Price |
|---|---|---|---|---|
| 11/04/2022 11/04/22 | Sold | $58,000 | 0.0% | $58 / Sq Ft |
| 11/04/2022 11/04/22 | Sold | $58,000 | -7.2% | $57 / Sq Ft |
| 09/06/2022 09/06/22 | Pending | -- | -- | -- |
| 07/15/2022 07/15/22 | Pending | -- | -- | -- |
| 07/15/2022 07/15/22 | For Sale | $62,500 | 0.0% | $63 / Sq Ft |
| 06/21/2022 06/21/22 | Price Changed | $62,500 | -2.3% | $62 / Sq Ft |
| 03/25/2022 03/25/22 | Price Changed | $64,000 | -3.8% | $63 / Sq Ft |
| 01/06/2022 01/06/22 | For Sale | $66,500 | -- | $66 / Sq Ft |
Tax History Compared to Growth
Tax History
| Year | Tax Paid | Tax Assessment Tax Assessment Total Assessment is a certain percentage of the fair market value that is determined by local assessors to be the total taxable value of land and additions on the property. | Land | Improvement |
|---|---|---|---|---|
| 2024 | $649 | $6,575 | $900 | $5,675 |
| 2023 | $687 | $6,960 | $900 | $6,060 |
| 2022 | $108 | $2,134 | $318 | $1,816 |
| 2021 | $108 | $2,071 | $306 | $1,765 |
| 2020 | $101 | $2,011 | $293 | $1,718 |
| 2019 | $93 | $1,953 | $285 | $1,668 |
| 2018 | $88 | $1,895 | $276 | $1,619 |
| 2017 | $77 | $1,841 | $268 | $1,573 |
| 2016 | $73 | $1,787 | $315 | $1,472 |
| 2015 | $56 | $1,735 | $108 | $1,627 |
| 2014 | $53 | $1,685 | $98 | $1,587 |
Agents Affiliated with this Home
-
Emily King

Seller's Agent in 2022
Emily King
I Sell Houses Real Estate Co
(580) 222-7811
297 Total Sales
-
K
Seller's Agent in 2022
Kori Thompson
I SELL HOUSES
-
K
Buyer's Agent in 2022
Kellie Shepard
Inactive Office
Map
Source: MLS Technology
MLS Number: 2223928
APN: 0010-00-282-002-0-001-00
- 615 3rd Ave NW
- 607 3rd Ave NW
- 217 H St NW
- 810 2nd Ave NW
- 927 2nd Ave NW
- 421 D St NW
- 606 W Broadway St
- 1009 W Main St
- 1013 W Main St
- 622 H St NW
- 121 F St SW
- 700 D St NW
- 117 3rd Ave NW
- 0 N Commerce St Unit 2530001
- 0 N Commerce St Unit 2517610
- 720 D St NW
- 731 8th Ave NW
- 134 G St SW
- 741 8th Ave NW
- 128 A St NW
