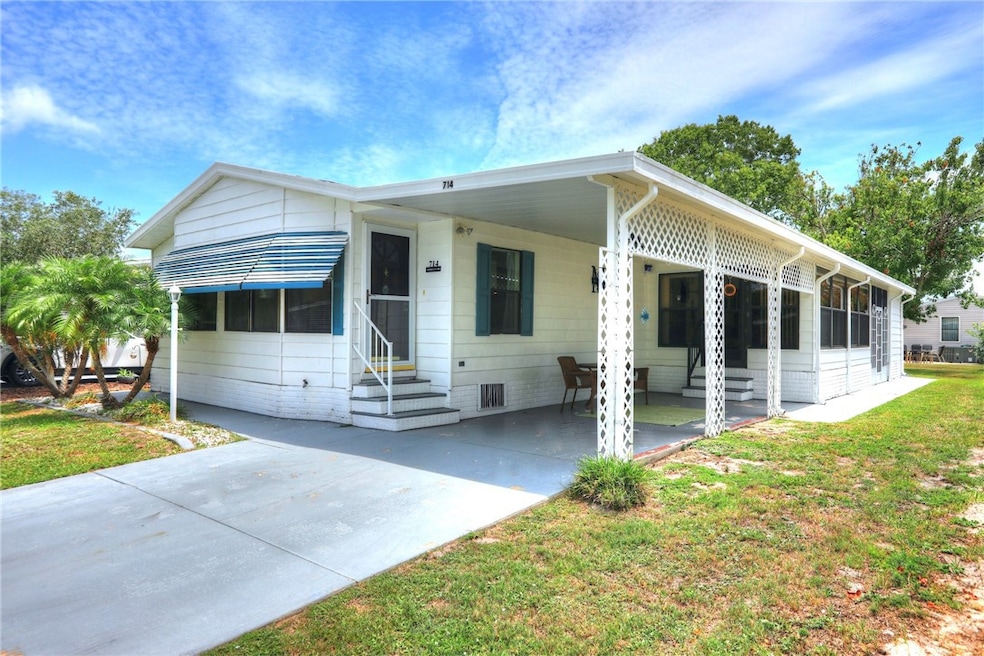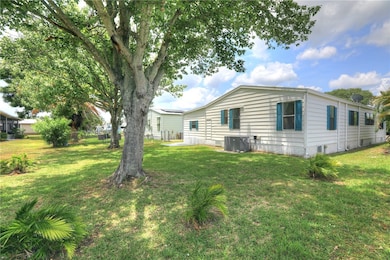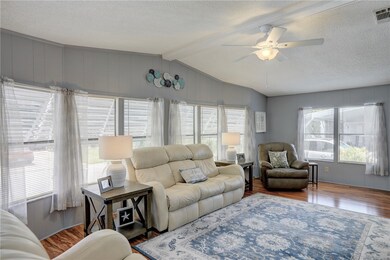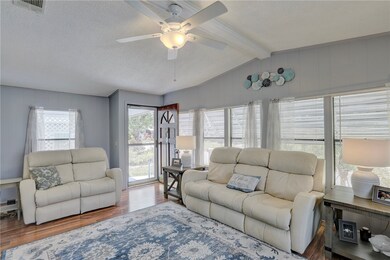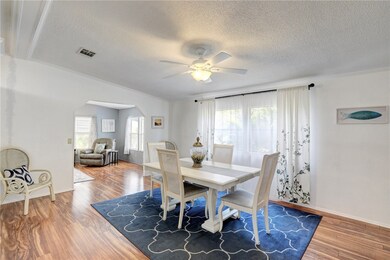
714 Amaryllis Dr Sebastian, FL 32976
Barefoot Bay NeighborhoodEstimated payment $1,299/month
Highlights
- Beach Access
- Clubhouse
- Furnished
- Heated Pool
- Vaulted Ceiling
- Tennis Courts
About This Home
New roof 07/01/2025 & A/C 2024. Ideally located just a short walk to Pool 3 from popular Flower section, this well-maintained residence offers both comfort & convenience. French doors open from the elevated glass-enclosed porch into a spacious great room, creating an inviting flow for everyday living and entertaining. An elegant archway leads to a bright Florida room, perfect for relaxing or enjoying the Florida sunshine year-round. The expansive main suite spans the entire rear of the home & features a generous walk-in closet and a private bath with dual vanities and a walk-in shower.
Listing Agent
RE/MAX Crown Realty Brokerage Phone: 772-589-3054 License #0434227 Listed on: 05/30/2025

Property Details
Home Type
- Mobile/Manufactured
Est. Annual Taxes
- $3,325
Year Built
- Built in 1988
Lot Details
- 5,227 Sq Ft Lot
- Lot Dimensions are 50x106
- Southwest Facing Home
Home Design
- Manufactured Home With Land
- Shingle Roof
- Modular or Manufactured Materials
Interior Spaces
- 1,447 Sq Ft Home
- 1-Story Property
- Furnished
- Built-In Features
- Vaulted Ceiling
- Ceiling Fan
- Window Treatments
- French Doors
- Tile Flooring
- Property Views
Bedrooms and Bathrooms
- 2 Bedrooms
- Walk-In Closet
- 2 Full Bathrooms
Laundry
- Laundry Room
- Washer
Parking
- 1 Carport Space
- Assigned Parking
Pool
- Heated Pool
- Outdoor Pool
Outdoor Features
- Beach Access
- Enclosed Patio or Porch
- Shed
- Rain Gutters
Utilities
- Central Heating and Cooling System
- Electric Water Heater
Listing and Financial Details
- Tax Lot 8
- Assessor Parcel Number 3003913
Community Details
Overview
- Association fees include common areas, recreation facilities, reserve fund, trash
- Bbrd Association
- Barefoot Bay Subdivision
Amenities
- Clubhouse
- Billiard Room
- Community Library
Recreation
- Tennis Courts
- Pickleball Courts
- Shuffleboard Court
- Community Pool
Pet Policy
- Limit on the number of pets
- Breed Restrictions
Map
Home Values in the Area
Average Home Value in this Area
Property History
| Date | Event | Price | Change | Sq Ft Price |
|---|---|---|---|---|
| 05/31/2025 05/31/25 | For Sale | $189,000 | +61.5% | $131 / Sq Ft |
| 05/05/2020 05/05/20 | Sold | $117,000 | 0.0% | $82 / Sq Ft |
| 03/21/2020 03/21/20 | Pending | -- | -- | -- |
| 03/16/2020 03/16/20 | For Sale | $117,000 | +70.8% | $82 / Sq Ft |
| 03/17/2014 03/17/14 | Sold | $68,500 | -7.3% | $48 / Sq Ft |
| 02/15/2014 02/15/14 | Pending | -- | -- | -- |
| 12/08/2013 12/08/13 | For Sale | $73,900 | +130.9% | $52 / Sq Ft |
| 10/31/2012 10/31/12 | Sold | $32,000 | -35.9% | $22 / Sq Ft |
| 10/22/2012 10/22/12 | Pending | -- | -- | -- |
| 09/24/2012 09/24/12 | For Sale | $49,900 | -- | $35 / Sq Ft |
About the Listing Agent

As a RE/MAX® agent, I’m dedicated to helping my clients find the home of their dreams. Whether you are buying or selling a home or just curious about the local market, I would love to offer my support and services. I know the local community — both as an agent and a neighbor — and can help guide you through the nuances of our local market. With access to top listings, a worldwide network, exceptional marketing strategies and cutting-edge technology, I work hard to make your real estate
Becky's Other Listings
Source: REALTORS® Association of Indian River County
MLS Number: 288504
APN: 30-38-10-JS-00073.0-0008.00
- 729 Gladiolus Dr
- 715 Gladiolus Dr
- 717 Wedelia Dr
- 719 Wedelia Dr
- 701 Gladiolus Dr
- 748 Gladiolus Dr
- 710 Hyacinth Cir
- 637 Wedelia Dr
- 5197 Marble St
- 727 Periwinkle Cir
- 705 Hyacinth Cir
- 104 Caladium Ct Unit 2
- 727 Hyacinth Cir
- 641 Hyacinth Cir
- 637 Hyacinth Cir
- 630 Periwinkle Cir
- 5358 Waterfall Place
- 741 Periwinkle Cir
- 631 Hyacinth Cir
- 7144 Topaz Dr
- 7459 Tourmaline Dr
- 812 Oleander Cir
- 886 Pecan Cir
- 311 Egret Cir
- 1126 Barefoot Cir
- 709 Lark Dr
- 1204 Calusa Dr
- 5845 Garretts Rd
- 135 Aquarina Blvd
- 117 Caledonia Dr
- 4068 Gardenwood Cir
- 7647 Kiawah Way
- 335 Arrowhead Ln
- 110 Warsteiner Way Unit 204
- 7508 Tourmaline Dr
- 130 Warsteiner Way Unit 204
- 130 Warsteiner Way Unit 401
- 140 Warsteiner Way Unit 204
- 332 Nikomas Way
