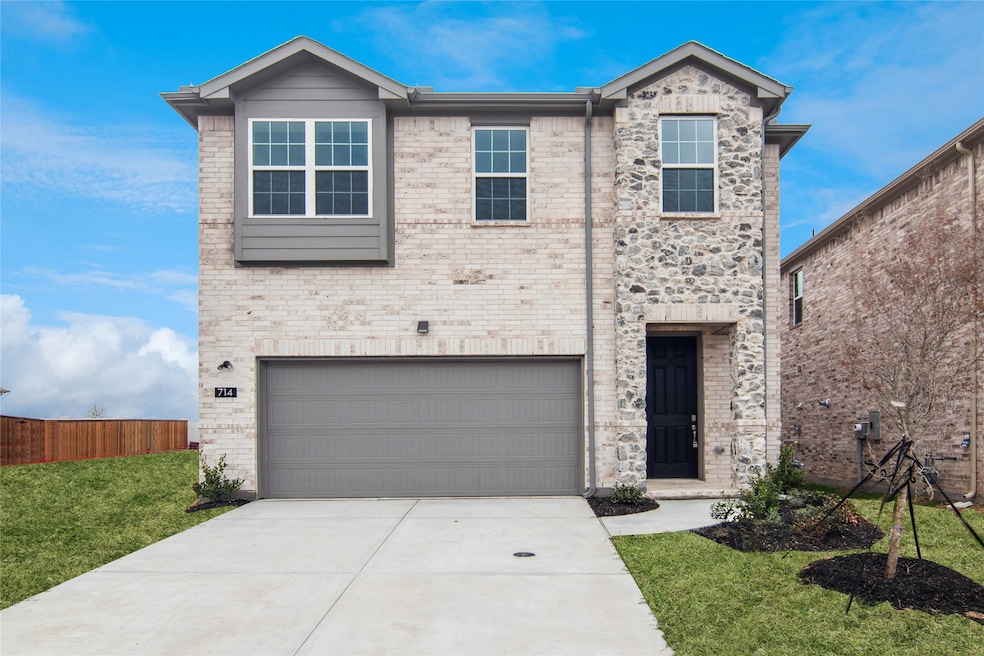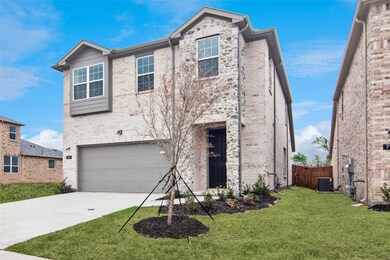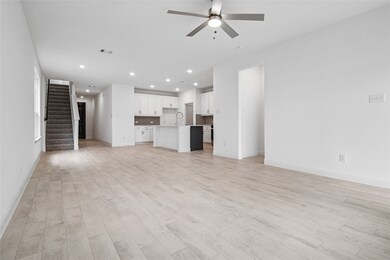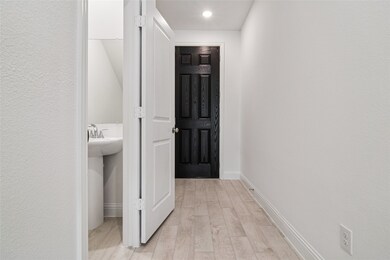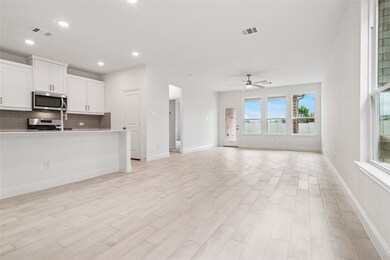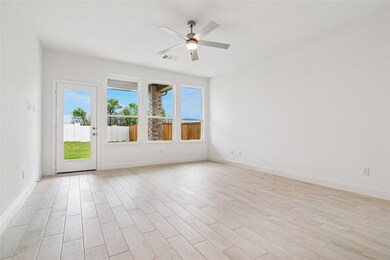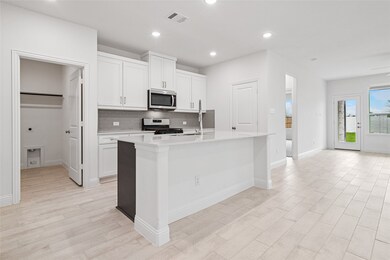714 Aroco Bend Princeton, TX 75407
Highlights
- Open Floorplan
- Vaulted Ceiling
- Covered patio or porch
- Southard Middle School Rated A-
- Private Yard
- 2 Car Attached Garage
About This Home
New custom home complete 2025, never lived in. This custom home is located in desirable Phase 1 of the Sicily Subdivision, The Lagoon Style Living Community featuring Lagoon Resort Pool, Waterpark, Cabana, Trails and more, all within a short walking distance. This home is situated on a premium lot with beautiful views of tree line and open space to the rear of home. Custom stone exterior and modern finishes separate this home from others with many more upgrades and location making it more desirable. The fresh open natural light and privacy will appeal to the most discriminating buyers. Master bedroom is down with breathtaking views of open sky with green trees brushing the landscape. Every space in the home is situated perfectly to allow an open concept feel and natural light to be let in to embrace the tranquility the home offers.
Listing Agent
Coldwell Banker Apex, REALTORS Brokerage Phone: 214-497-1015 License #0464689 Listed on: 07/22/2025

Home Details
Home Type
- Single Family
Year Built
- Built in 2025
Lot Details
- Wood Fence
- Brick Fence
- Landscaped
- Interior Lot
- Private Yard
- Back Yard
HOA Fees
- $116 Monthly HOA Fees
Parking
- 2 Car Attached Garage
- Garage Door Opener
Home Design
- Slab Foundation
- Composition Roof
Interior Spaces
- 2,247 Sq Ft Home
- 2-Story Property
- Open Floorplan
- Built-In Features
- Dry Bar
- Vaulted Ceiling
- Ceiling Fan
Kitchen
- Convection Oven
- Electric Oven
- Built-In Gas Range
- Microwave
- Dishwasher
- Kitchen Island
- Disposal
Flooring
- Tile
- Luxury Vinyl Plank Tile
Bedrooms and Bathrooms
- 4 Bedrooms
- Walk-In Closet
Outdoor Features
- Covered patio or porch
- Rain Gutters
Schools
- Green Elementary School
Utilities
- Cooling System Powered By Gas
- Forced Air Zoned Heating and Cooling System
- Heat Pump System
- Vented Exhaust Fan
- Tankless Water Heater
- Gas Water Heater
- High Speed Internet
- Cable TV Available
Listing and Financial Details
- Residential Lease
- Property Available on 7/22/25
- Tenant pays for all utilities, grounds care
Community Details
Overview
- Association fees include all facilities
- Guardian Association
- Sicily Subdivision
Pet Policy
- Breed Restrictions
Map
Source: North Texas Real Estate Information Systems (NTREIS)
MLS Number: 21006631
- 3105 Cordelia Dr
- 3202 Cordelia Dr
- 3206 Lucia Way
- 3002 Cantoni Creek
- 3010 Cantoni Creek
- 3109 Lucia Way
- 3113 Lucia Way
- 3115 Lucia Way
- 3107 Lucia Way
- 2901 Italia Terrace
- 2903 Italia Terrace
- 3016 Isla Terrace
- 3009 Isla Terrace
- 2904 Halcyon St
- 403 Parrino Pkwy
- 509 Parrino Pkwy
- 901 Del Rey Dr
- 921 Del Rey Dr
- 813 Del Rey Dr
- 803 Del Rey Dr
- 812 Aroco Bend
- 3114 Giovanni Point
- 3110 Giovanni Point
- 3112 Giovanni Point
- 3206 Cordelia Dr
- 3006 Cantoni Creek
- 3124 Lucia Way
- 3206 Ferrero Ln
- 3122 Ferrero Ln
- 3118 Ferrero Ln
- 804 Sicily Blvd
- 2905 Isla Terrace
- 3009 Isla Terrace
- 517 Parrino Pkwy
- 507 Parrino Pkwy
- 3025 Fm 75
- 115 Greenbriar Dr
- 203 Travine Dr
- 519 Ridgedale Dr
- 4005 High Valley Dr
