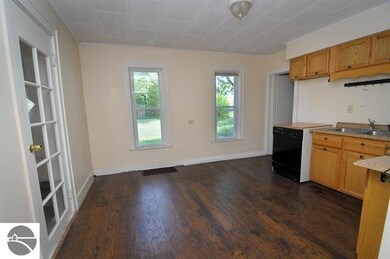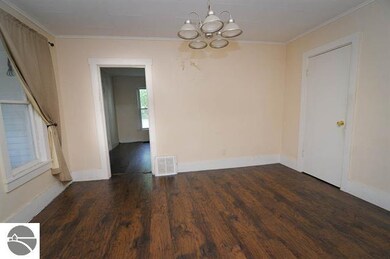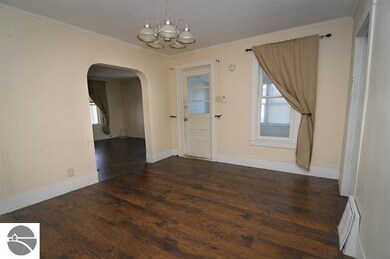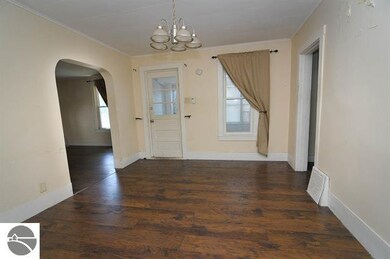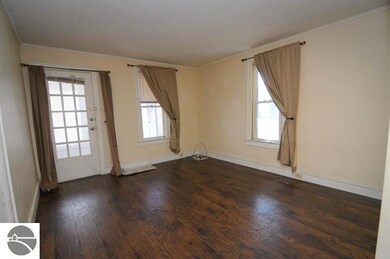
714 Aspen St Cadillac, MI 49601
Estimated Value: $107,000 - $131,000
Highlights
- Ranch Style House
- Forced Air Heating and Cooling System
- Level Lot
About This Home
As of January 2017This cozy home is ready for you and your family! This two bedroom/one bath home is in the heart of downtown Cadillac offering a short walk to shopping, cafes, and restaurants! The is a great deal and a rare find so call us today to set up your private showing!
Last Agent to Sell the Property
ERA Greater North Properties License #6502354305 Listed on: 01/13/2017

Home Details
Home Type
- Single Family
Est. Annual Taxes
- $692
Year Built
- Built in 1900
Lot Details
- 4,792 Sq Ft Lot
- Lot Dimensions are 50x100
- Level Lot
- The community has rules related to zoning restrictions
Parking
- Gravel Driveway
Home Design
- 945 Sq Ft Home
- Ranch Style House
- Fire Rated Drywall
- Frame Construction
- Asphalt Roof
- Vinyl Siding
Kitchen
- Oven or Range
Bedrooms and Bathrooms
- 2 Bedrooms
- 1 Full Bathroom
Basement
- Basement Fills Entire Space Under The House
- Michigan Basement
Utilities
- Forced Air Heating and Cooling System
- Cable TV Available
Ownership History
Purchase Details
Home Financials for this Owner
Home Financials are based on the most recent Mortgage that was taken out on this home.Purchase Details
Home Financials for this Owner
Home Financials are based on the most recent Mortgage that was taken out on this home.Similar Homes in Cadillac, MI
Home Values in the Area
Average Home Value in this Area
Purchase History
| Date | Buyer | Sale Price | Title Company |
|---|---|---|---|
| Fetters Terry | -- | None Available | |
| Blueland Llc | -- | Cadillac Title |
Mortgage History
| Date | Status | Borrower | Loan Amount |
|---|---|---|---|
| Previous Owner | Blueland Llc | $408,000 | |
| Previous Owner | Blueland Llc | $408,000 |
Property History
| Date | Event | Price | Change | Sq Ft Price |
|---|---|---|---|---|
| 01/30/2017 01/30/17 | Sold | $41,000 | +2.8% | $43 / Sq Ft |
| 01/17/2017 01/17/17 | Pending | -- | -- | -- |
| 01/13/2017 01/13/17 | For Sale | $39,900 | -- | $42 / Sq Ft |
Tax History Compared to Growth
Tax History
| Year | Tax Paid | Tax Assessment Tax Assessment Total Assessment is a certain percentage of the fair market value that is determined by local assessors to be the total taxable value of land and additions on the property. | Land | Improvement |
|---|---|---|---|---|
| 2024 | $1,133 | $40,900 | $0 | $0 |
| 2023 | $1,633 | $37,300 | $0 | $0 |
| 2022 | $1,633 | $33,100 | $0 | $0 |
| 2021 | $1,590 | $32,200 | $0 | $0 |
| 2020 | $1,574 | $29,000 | $0 | $0 |
| 2019 | $1,548 | $24,000 | $0 | $0 |
| 2018 | -- | $24,600 | $0 | $0 |
| 2017 | -- | $29,500 | $0 | $0 |
| 2016 | -- | $25,400 | $0 | $0 |
| 2015 | -- | $23,900 | $0 | $0 |
| 2013 | -- | $15,800 | $0 | $0 |
Agents Affiliated with this Home
-
Barry Fall

Seller's Agent in 2017
Barry Fall
ERA Greater North Properties
(231) 357-4673
285 Total Sales
-
Mary Anne Colmus

Buyer's Agent in 2017
Mary Anne Colmus
ERA Greater North Properties
(231) 357-5218
169 Total Sales
Map
Source: Northern Great Lakes REALTORS® MLS
MLS Number: 1826932
APN: 10-050-00-008-00
- 900 S Mitchell St
- 624 S Lake St
- 139 Cobb St
- 120 Copier St
- 320 Marble St
- 208 Robertson St
- 220 E Cass St
- 407 E Chapin St
- 0 Business Us-131 Unit 1823772
- 128 E Pine St
- 415 E Harris St
- 218 N Simon St
- 301 N Lake St Unit 208
- 301 N Lake St Unit 203
- 301 N Lake St Unit 104
- 506 E Division St
- 800 Evart St
- 519 Whaley St
- 407 Farm Ln
- 710 E Division St
- 714 Aspen St
- 218 Cottage St
- 210 Cottage St
- 202 Cottage St
- 209 South St
- 209 South St
- 209 South St
- 214 Cottage St
- 209 215 & 221 South St
- 221 South St
- 221 South St Unit 11-13
- 207 Cottage St
- 201 Cottage St
- 209 Cottage St
- 226 Cottage St
- 213 Cottage St
- 123 Cottage St
- 217 Cottage St
- 119 Cottage St
- 5022 South St


