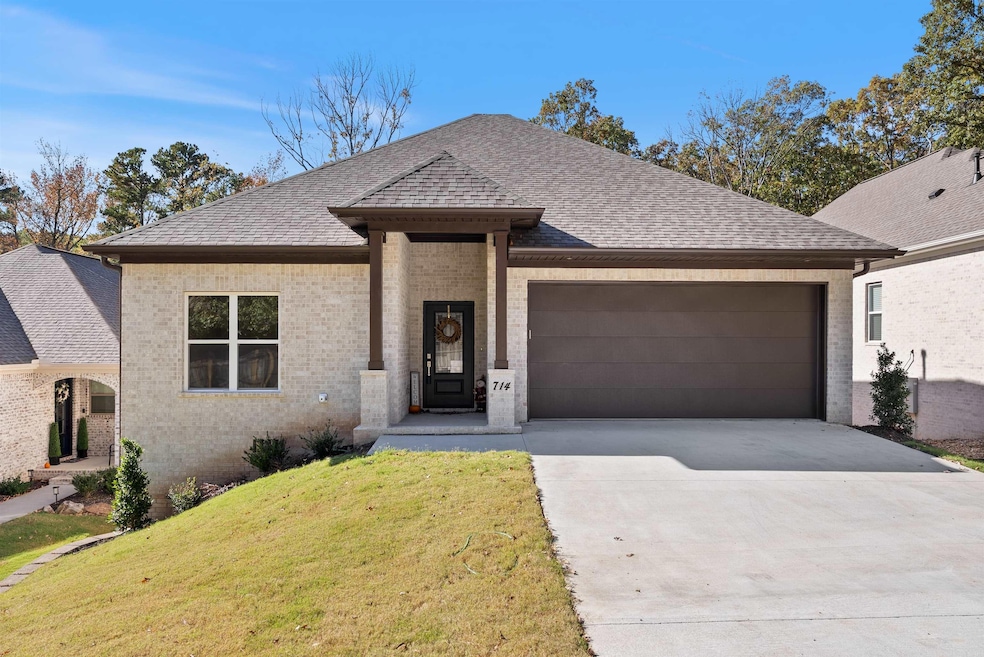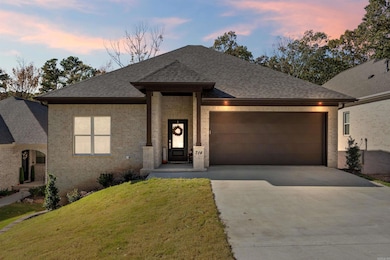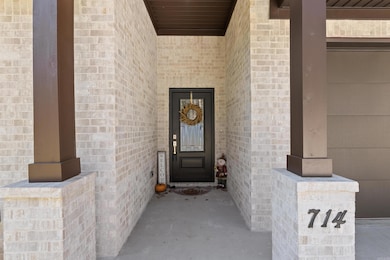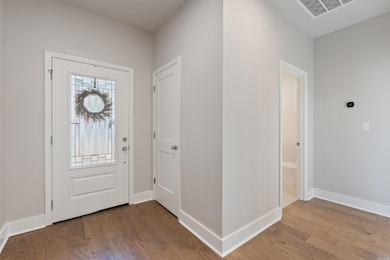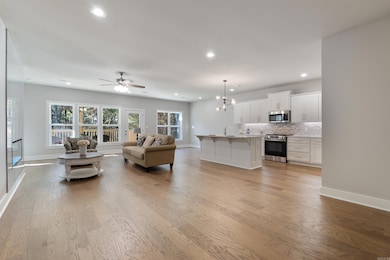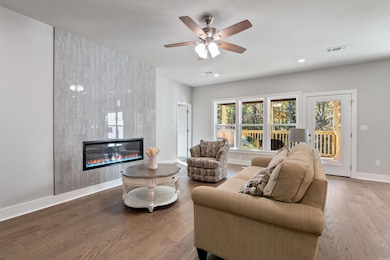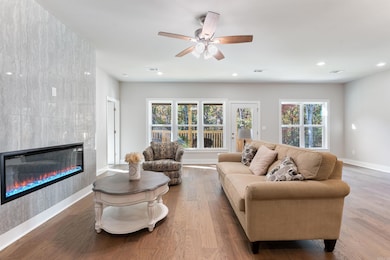714 Atkins Rd Little Rock, AR 72211
Chenal NeighborhoodEstimated payment $2,029/month
Highlights
- Hot Property
- Deck
- Wood Flooring
- Sitting Area In Primary Bedroom
- Traditional Architecture
- Great Room
About This Home
New construction by James Built Homes in Gibralter Heights of West Little Rock, just south of Chenal Parkway and north of Kanis. This thoughtfully designed one-level home combines timeless traditional style with modern features in a serene, private setting. The brick exterior and rich brown accents create handsome curb appeal, while energy-efficient windows enhance both comfort and value. Inside, 9-foot ceilings, wide plank oak hardwoods, and expansive windows create an open, light-filled atmosphere. The spacious great room with color-controlled LED fireplace flows into the gourmet kitchen, complete with GE stainless gas range, microwave, Frigidaire dishwasher, and center island with bar seating. The adjoining dining area opens to a covered deck, ideal for outdoor living. The primary suite is a relaxing retreat with a spa-like bath, dual vanities, a spacious frameless walk-in shower, and a walk-in closet. Two guest bedrooms and a full bath are located privately near the front of the home. Additional features include a laundry room w/ extra storage, designer lighting, LED recessed lights, gutters, partial wood fence, and an insulated garage door.
Home Details
Home Type
- Single Family
Year Built
- Built in 2025
Lot Details
- 50 Sq Ft Lot
- Partially Fenced Property
- Wood Fence
- Lot Sloped Down
Home Design
- Traditional Architecture
- Brick Exterior Construction
- Slab Foundation
- Architectural Shingle Roof
- Metal Siding
Interior Spaces
- 1,679 Sq Ft Home
- 1-Story Property
- Sheet Rock Walls or Ceilings
- Ceiling Fan
- Recessed Lighting
- Fireplace
- Low Emissivity Windows
- Insulated Windows
- Insulated Doors
- Great Room
- Open Floorplan
- Crawl Space
- Attic Floors
- Fire and Smoke Detector
Kitchen
- Eat-In Kitchen
- Breakfast Bar
- Stove
- Gas Range
- Microwave
- Dishwasher
- Quartz Countertops
- Disposal
Flooring
- Wood
- Carpet
- Tile
Bedrooms and Bathrooms
- 3 Bedrooms
- Sitting Area In Primary Bedroom
- Walk-In Closet
- In-Law or Guest Suite
- 2 Full Bathrooms
- Walk-in Shower
Laundry
- Laundry Room
- Washer and Electric Dryer Hookup
Parking
- 2 Car Garage
- Automatic Garage Door Opener
Outdoor Features
- Deck
Schools
- Terry Elementary School
- Pinnacle View Middle School
- Central High School
Utilities
- Central Heating and Cooling System
- Programmable Thermostat
- Underground Utilities
- Tankless Water Heater
- Gas Water Heater
Community Details
- Built by James Built Homes
Listing and Financial Details
- Builder Warranty
Map
Home Values in the Area
Average Home Value in this Area
Property History
| Date | Event | Price | List to Sale | Price per Sq Ft |
|---|---|---|---|---|
| 11/15/2025 11/15/25 | For Sale | $324,900 | -- | $194 / Sq Ft |
Source: Cooperative Arkansas REALTORS® MLS
MLS Number: 25045757
- 814 Atkins Rd
- 2 Timber Ridge Ct
- 000 Coleman Ave
- 624 Gamble Rd
- 00 Trumpler St
- 420 Trumpler St
- 12621 Valleywood Dr
- 13100 Kanis Rd
- 13204 Laurel Oaks Dr
- 3 Woodhill Ct
- 23 Wagon Wheel Ct
- 110 Carriage Creek
- 400 Nix Rd
- 11 Westglen Cove
- 12901 Westglen Dr
- 12825 Westglen Dr
- 309 Shadow Ridge Dr
- 1610 Calgary Trail
- 13414 Teton Dr
- 13408 Teton Dr
- 35 Point West Cir
- 220 Gamble Rd
- 12506 Westglen Dr
- 13111 W Markham St
- 1801 Mesquite Cir
- 13200 Chenal Pkwy
- 1000 Kirby Rd
- 11808 Ashwood Dr
- 13500 Chenal Pkwy
- 420 Napa Valley Dr
- 501 Napa Valley Dr
- 14201 Kanis Rd
- 500 Napa Valley Dr
- 42 Summit Ridge Dr
- 601 Napa Valley Dr
- 3005 Mossy Creek Dr
- 420 Markham Mesa Place
- 11300 Mesa Dr
- 503 Green Mountain Cir
- 500 Nan Cir
