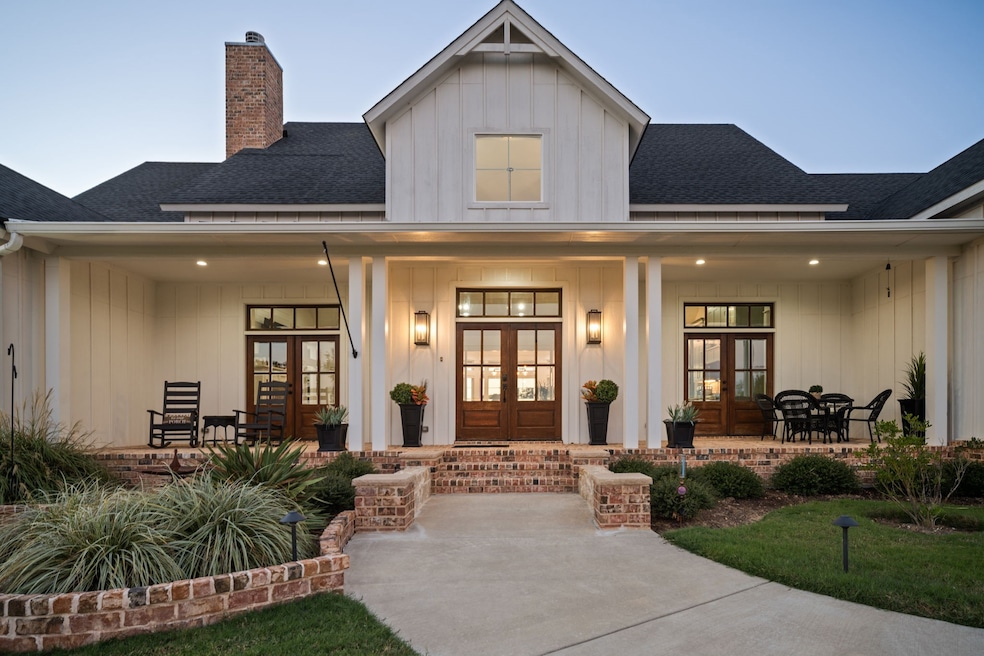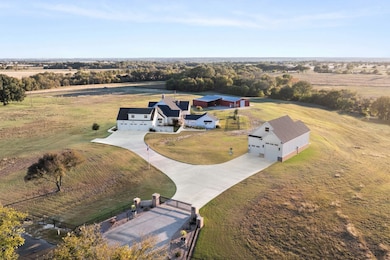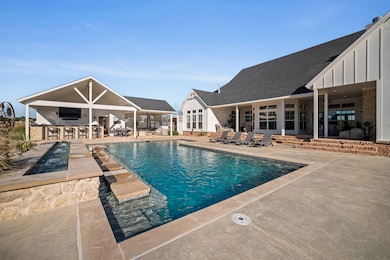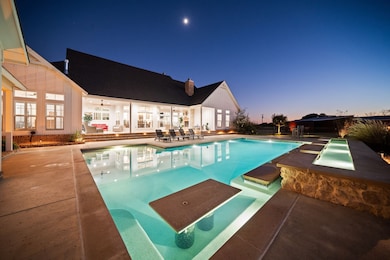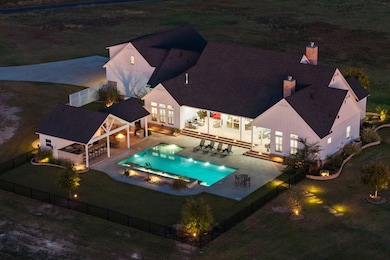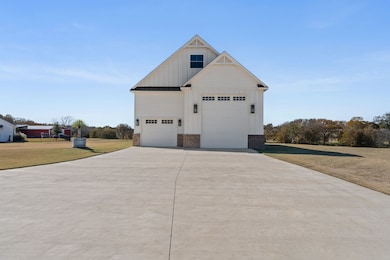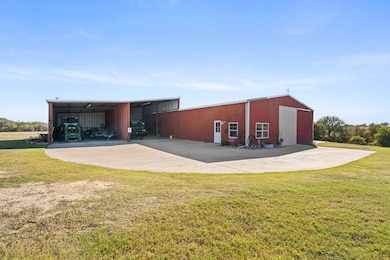714 Bethel Rd Waxahachie, TX 75167
Estimated payment $23,569/month
Highlights
- Very Popular Property
- Barn or Stable
- Home fronts a creek
- Parking available for a boat
- In Ground Pool
- Two Primary Bedrooms
About This Home
Experience resort-level comfort and refined rural living across 46 picturesque acres featuring a creek flowing through, multiple gated entrances, and generous road frontage offering privacy, presence, and the potential for a future family compound with an additional dedicated water meter on the back portion of the property. This custom-built 4,110-sq-ft residence features four bedrooms and four full plus two half baths, including two primary suites with fireplaces and heated bathroom floors. Elevated everyday living is reflected in every detail, vaulted ceilings, shiplap accents, three-foot-wide doorways, electric blinds, custom shutters, spray-foam insulation, dual tankless water heaters, and a whole-home generator. The chef's kitchen is equipped with Sub-Zero and Wolf appliances, an oversized island, and a spacious walk-in pantry with a second refrigerator and dedicated ice maker. A private office with an exterior entrance makes working from home effortless, while the loft-level retreat includes custom bunk alcoves perfect for guests. Outdoor living centers around a resort-style pool with chiller and jetted lounge area, a pool house and bathroom, and a fully equipped covered outdoor kitchen designed for seamless entertaining. A climate-controlled motorcoach garage with septic hookups and laundry, plus extensive barn and storage facilities, complete this rare offering a property where refined style meets authentic Texas functionality. Neighboring 95 acres available too! Combine for 141 acres of continuous land plus 624 more acres across Higgins Rd stretching all the way to FM 876.
Listing Agent
Keller Williams Realty Brokerage Phone: 972-824-4050 License #0612827 Listed on: 11/12/2025

Home Details
Home Type
- Single Family
Est. Annual Taxes
- $14,032
Year Built
- Built in 2022
Lot Details
- 46 Acre Lot
- Home fronts a creek
- Stone Wall
- Wrought Iron Fence
- Chain Link Fence
- Perimeter Fence
- Lot Has A Rolling Slope
- Sprinkler System
- Cleared Lot
- Partially Wooded Lot
- Many Trees
- Private Yard
- Garden
Parking
- 3 Car Direct Access Garage
- Workshop in Garage
- Side Facing Garage
- Side by Side Parking
- Multiple Garage Doors
- Garage Door Opener
- Circular Driveway
- Electric Gate
- Additional Parking
- Parking available for a boat
- RV Garage
Home Design
- 2-Story Property
- Traditional Architecture
- Prairie Architecture
- Farmhouse Style Home
- Modern Architecture
- Brick Exterior Construction
- Slab Foundation
- Composition Roof
Interior Spaces
- 4,110 Sq Ft Home
- Open Floorplan
- Built-In Features
- Vaulted Ceiling
- Decorative Lighting
- 4 Fireplaces
- Wood Burning Fireplace
- Fireplace Features Masonry
- Electric Fireplace
- Gas Fireplace
- Shutters
- Loft
- Fire and Smoke Detector
Kitchen
- Eat-In Kitchen
- Walk-In Pantry
- Double Convection Oven
- Built-In Gas Range
- Built-In Refrigerator
- Ice Maker
- Dishwasher
- Wolf Appliances
- Kitchen Island
- Disposal
Flooring
- Tile
- Luxury Vinyl Plank Tile
Bedrooms and Bathrooms
- 4 Bedrooms
- Fireplace in Bedroom
- Double Master Bedroom
- Walk-In Closet
- In-Law or Guest Suite
- Double Vanity
Laundry
- Laundry in Utility Room
- Washer
Accessible Home Design
- Accessible Hallway
Pool
- In Ground Pool
- Outdoor Pool
- Waterfall Pool Feature
- Fence Around Pool
Outdoor Features
- Covered Patio or Porch
- Outdoor Living Area
- Outdoor Kitchen
- Fire Pit
- Exterior Lighting
- Outdoor Storage
- Outdoor Grill
Schools
- Dunaway Elementary School
- Waxahachie High School
Farming
- Agricultural
- Pasture
Horse Facilities and Amenities
- Tack Room
- Barn or Stable
Utilities
- Central Heating and Cooling System
- Heat Pump System
- Vented Exhaust Fan
- Power Generator
- Tankless Water Heater
- High Speed Internet
Community Details
- J Jordon Subdivision
- Laundry Facilities
- 2 Separate Water Meters
Listing and Financial Details
- Assessor Parcel Number 186360
Map
Home Values in the Area
Average Home Value in this Area
Tax History
| Year | Tax Paid | Tax Assessment Tax Assessment Total Assessment is a certain percentage of the fair market value that is determined by local assessors to be the total taxable value of land and additions on the property. | Land | Improvement |
|---|---|---|---|---|
| 2025 | $11,783 | $924,636 | $61,324 | $863,312 |
| 2024 | $11,783 | $991,193 | $43,930 | $947,263 |
| 2023 | $11,783 | $919,938 | $0 | $0 |
| 2022 | $7,755 | $459,785 | $0 | $0 |
| 2021 | $2,022 | $384,370 | $0 | $0 |
| 2020 | $2,013 | $379,050 | $0 | $0 |
| 2019 | $1,752 | $259,330 | $0 | $0 |
| 2018 | $1,325 | $251,660 | $0 | $0 |
| 2017 | $1,726 | $256,360 | $0 | $0 |
| 2016 | $1,679 | $258,710 | $0 | $0 |
| 2015 | $1,272 | $259,530 | $0 | $0 |
| 2014 | $1,272 | $256,290 | $0 | $0 |
Property History
| Date | Event | Price | List to Sale | Price per Sq Ft |
|---|---|---|---|---|
| 11/17/2025 11/17/25 | For Sale | $4,250,000 | 0.0% | $1,034 / Sq Ft |
| 11/13/2025 11/13/25 | Price Changed | $4,250,000 | -- | $1,034 / Sq Ft |
Purchase History
| Date | Type | Sale Price | Title Company |
|---|---|---|---|
| Warranty Deed | -- | None Available |
Source: North Texas Real Estate Information Systems (NTREIS)
MLS Number: 21103673
APN: 186360
- TBD52 Dunaway Rd
- TBD53 Dunaway Rd
- TBD50 Dunaway Rd
- TBD49 Dunaway Rd
- 0 Anderson Ranch Rd Unit 21076229
- 270 Marie Ln
- 104 Anderson Rd
- The Luke Plan at Ranch at Stone Hill
- The Carley Plan at Ranch at Stone Hill
- The Magnolia Plan at Ranch at Stone Hill
- The Landry Plan at Ranch at Stone Hill
- The Paxton Plan at Ranch at Stone Hill
- The Tiffany Plan at Ranch at Stone Hill
- 291 Maci Dr
- The Aubrey Plan at Ranch at Stone Hill
- The Kellyn Plan at Ranch at Stone Hill
- The Finley Plan at Ranch at Stone Hill
- The Becca Plan at Ranch at Stone Hill
- The Brazos Plan at Ranch at Stone Hill
- The Colin Plan at Ranch at Stone Hill
- 270 Marie Ln
- 817 Kingdom Cir
- 901 Kingdom Cir
- 5016 S Interstate Highway 35 E
- 117 Howland Ln
- 238 Regier Ct
- 309 E Second St
- 133 Park Hills Dr
- 129 Park Hills Dr
- 1016 S Rogers St
- 1014 S Rogers St Unit 2
- 1721 S Interstate Highway 35 E
- 309 Gravel St
- 420 W Franklin St Unit 15
- 420 W Franklin St Unit 6
- 408 Dr Martin Luther King jr Blvd Unit 203
- 408 Dr Martin Luther King jr Blvd Unit 105
- 408 Dr Martin Luther King jr Blvd Unit 402
- 408 Dr Martin Luther King jr Blvd Unit 401
- 317 W Main St
