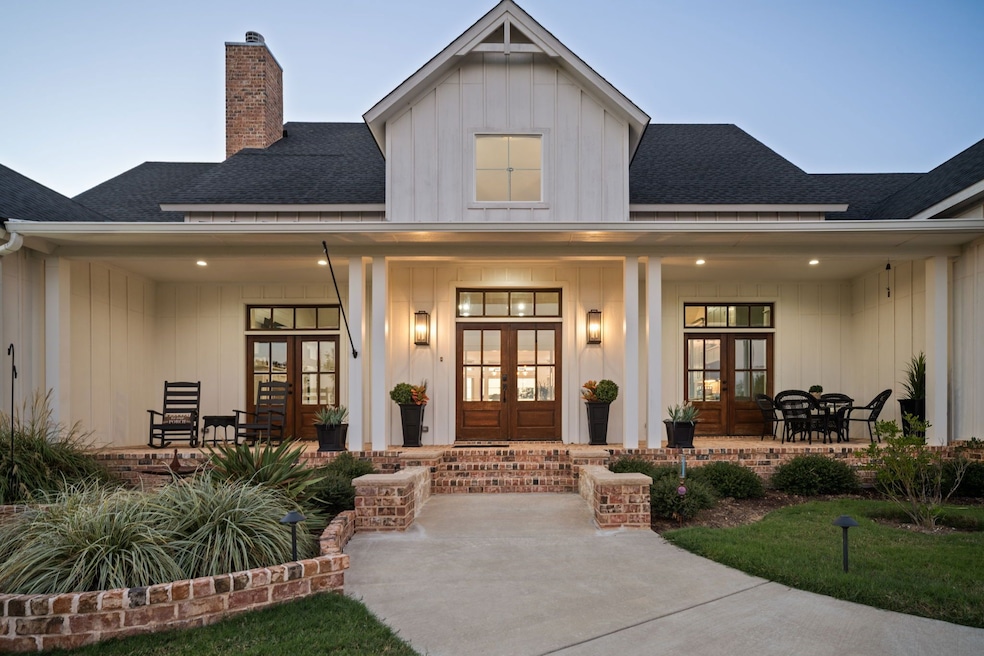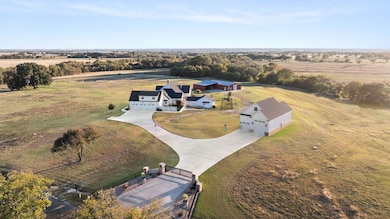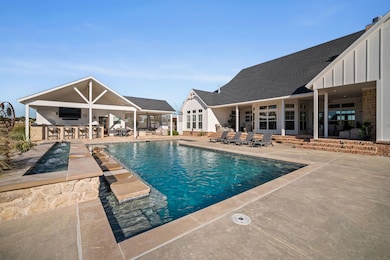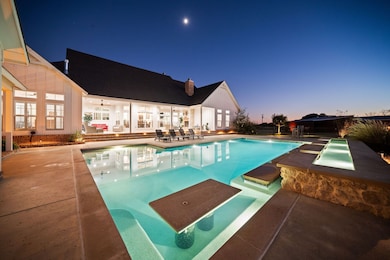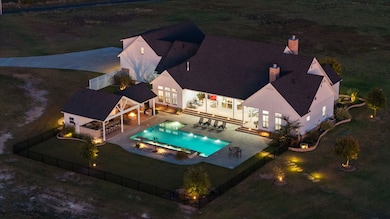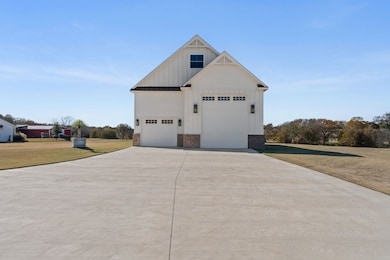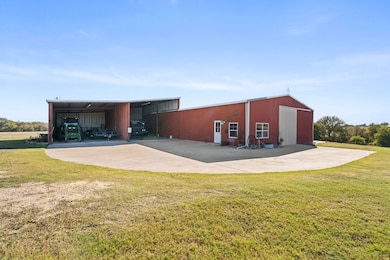714 Bethel Rd Waxahachie, TX 75167
Estimated payment $23,382/month
Highlights
- Very Popular Property
- New Construction
- RV Parking in Community
- Horses Allowed On Property
- RV Access or Parking
- Two Primary Bedrooms
About This Home
Experience resort-level comfort and refined rural living across 46 picturesque acres featuring a creek flowing through, multiple gated entrances, and generous road frontage offering privacy, presence, and the potential for a future family compound with an additional dedicated water meter on the back portion of the property.
This custom-built 4,110-sq-ft residence features four bedrooms and four full plus two half baths, including two primary suites with fireplaces and heated bathroom floors. Elevated everyday living is reflected in every detail, vaulted ceilings, shiplap accents, three-foot-wide doorways, electric blinds, custom shutters, spray-foam insulation, dual tankless water heaters, and a whole-home generator.
The chef's kitchen is equipped with Sub-Zero and Wolf appliances, an oversized island, and a spacious walk-in pantry with a second refrigerator and dedicated ice maker. A private office with an exterior entrance makes working from home effortless, while the loft-level retreat includes custom bunk alcoves perfect for guests.
Outdoor living centers around a resort-style pool with chiller and jetted lounge area, a pool house and bathroom, and a fully equipped covered outdoor kitchen designed for seamless entertaining.
A climate-controlled motorcoach garage with septic hookups and laundry, plus extensive barn and storage facilities, complete this rare offering a property where refined style meets authentic Texas functionality.
Neighboring 95 acres available too! Combine for 141 acres of continuous land plus 624 more acres across Higgins Rd stretching all the way to FM 876.
Be sure and go to links and property website for the 3D Tour, scroll all the way to the bottom.
Listing Agent
Dana Reamy
Keller Williams Realty License #0612827 Listed on: 11/14/2025

Home Details
Home Type
- Single Family
Est. Annual Taxes
- $11,783
Lot Details
- Waterfront
- Gated Home
- Chain Link Fence
- Perimeter Fence
- Landscaped
- Sprinkler System
- Few Trees
- Current uses include agriculture, equine, grazing, hunting/fishing, residential multi-family, residential single, agribusiness, homestead
- Potential uses include agriculture, grazing, hunting/fishing, residential multi-family, residential single, homestead
Home Design
- New Construction
- Brick Exterior Construction
- Slab Foundation
- Frame Construction
- Foam Insulation
- Composition Roof
Interior Spaces
- Built-In Features
- Beamed Ceilings
- Vaulted Ceiling
- Gas Log Fireplace
- Fireplace Features Masonry
- Electric Fireplace
- Double Pane Windows
- Low Emissivity Windows
- Game Room
- Laundry Room
Kitchen
- Eat-In Kitchen
- Breakfast Bar
- Walk-In Pantry
- Butlers Pantry
- Plumbed For Gas In Kitchen
- Indoor Grill
- Gas Cooktop
- Built-In Microwave
- Built-In Refrigerator
- Ice Maker
- Dishwasher
- Wolf Appliances
Flooring
- Ceramic Tile
- Vinyl
Bedrooms and Bathrooms
- 4 Bedrooms
- Sitting Area In Primary Bedroom
- Fireplace in Primary Bedroom
- Double Master Bedroom
- Split Bedroom Floorplan
- Linen Closet
- Walk-In Closet
- Split Vanities
- Garden Bath
- Separate Shower
Parking
- Attached Garage
- Side or Rear Entrance to Parking
- Circular Driveway
- RV Access or Parking
- Golf Cart Garage
Accessible Home Design
- Wheelchair Access
- Handicap Accessible
- Accessible Doors
Pool
- Fence Around Pool
- Pool is Self Cleaning
Outdoor Features
- Pond
- Creek On Lot
- Wildlife includes whitetail deer, doves, hog, deer
- Open Patio
- Outdoor Fireplace
- Exterior Lighting
- Separate Outdoor Workshop
- Outdoor Storage
- Outdoor Grill
Additional Homes
- Separate Entry Quarters
Location
- Easements include utilities
- Outside City Limits
Farming
- Equipment Barn
- Fenced For Cattle
Horse Facilities and Amenities
- Horses Allowed On Property
- Tack Room
Utilities
- Vented Exhaust Fan
- Co-Op Electric
- Propane
- Co-Op Water
- Water Heater
- Aerobic Septic System
- High Speed Internet
Community Details
- RV Parking in Community
- Gated Community
Map
Home Values in the Area
Average Home Value in this Area
Tax History
| Year | Tax Paid | Tax Assessment Tax Assessment Total Assessment is a certain percentage of the fair market value that is determined by local assessors to be the total taxable value of land and additions on the property. | Land | Improvement |
|---|---|---|---|---|
| 2025 | $11,783 | $924,636 | $61,324 | $863,312 |
| 2024 | $11,783 | $991,193 | $43,930 | $947,263 |
| 2023 | $11,783 | $919,938 | $0 | $0 |
| 2022 | $7,755 | $459,785 | $0 | $0 |
| 2021 | $2,022 | $384,370 | $0 | $0 |
| 2020 | $2,013 | $379,050 | $0 | $0 |
| 2019 | $1,752 | $259,330 | $0 | $0 |
| 2018 | $1,325 | $251,660 | $0 | $0 |
| 2017 | $1,726 | $256,360 | $0 | $0 |
| 2016 | $1,679 | $258,710 | $0 | $0 |
| 2015 | $1,272 | $259,530 | $0 | $0 |
| 2014 | $1,272 | $256,290 | $0 | $0 |
Property History
| Date | Event | Price | List to Sale | Price per Sq Ft |
|---|---|---|---|---|
| 11/17/2025 11/17/25 | For Sale | $4,250,000 | 0.0% | $1,034 / Sq Ft |
| 11/13/2025 11/13/25 | Price Changed | $4,250,000 | -- | $1,034 / Sq Ft |
Purchase History
| Date | Type | Sale Price | Title Company |
|---|---|---|---|
| Warranty Deed | -- | None Available |
- TBD52 Dunaway Rd
- TBD53 Dunaway Rd
- TBD50 Dunaway Rd
- TBD49 Dunaway Rd
- 0 Anderson Ranch Rd Unit 21076229
- 270 Marie Ln
- 104 Anderson Rd
- The Luke Plan at Ranch at Stone Hill
- The Carley Plan at Ranch at Stone Hill
- The Magnolia Plan at Ranch at Stone Hill
- The Landry Plan at Ranch at Stone Hill
- The Paxton Plan at Ranch at Stone Hill
- The Tiffany Plan at Ranch at Stone Hill
- 291 Maci Dr
- The Aubrey Plan at Ranch at Stone Hill
- The Kellyn Plan at Ranch at Stone Hill
- The Finley Plan at Ranch at Stone Hill
- The Becca Plan at Ranch at Stone Hill
- The Brazos Plan at Ranch at Stone Hill
- The Colin Plan at Ranch at Stone Hill
- 270 Marie Ln
- 817 Kingdom Cir
- 901 Kingdom Cir
- 5016 S Interstate Highway 35 E
- 117 Howland Ln
- 238 Regier Ct
- 309 E Second St
- 133 Park Hills Dr
- 129 Park Hills Dr
- 1016 S Rogers St
- 1014 S Rogers St Unit 2
- 1721 S Interstate Highway 35 E
- 309 Gravel St
- 420 W Franklin St Unit 6
- 420 W Franklin St Unit 15
- 408 Dr Martin Luther King jr Blvd Unit 402
- 408 Dr Martin Luther King jr Blvd Unit 401
- 408 Dr Martin Luther King jr Blvd Unit 203
- 408 Dr Martin Luther King jr Blvd Unit 105
- 317 W Main St
