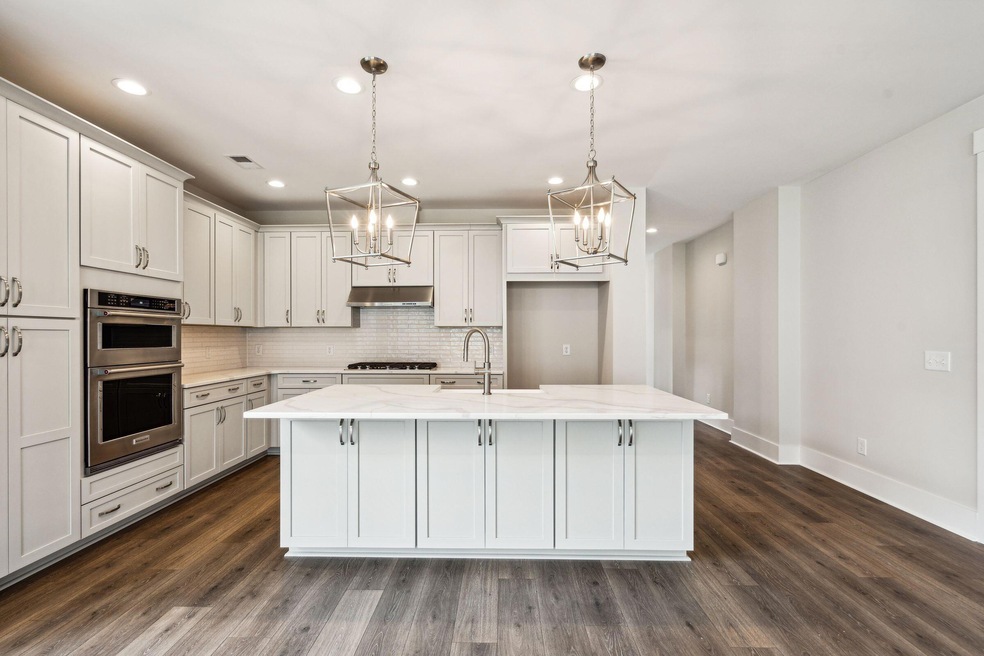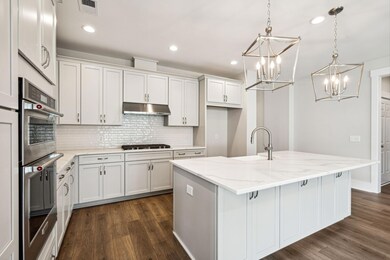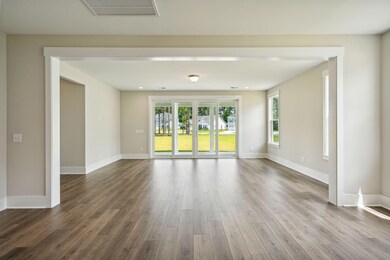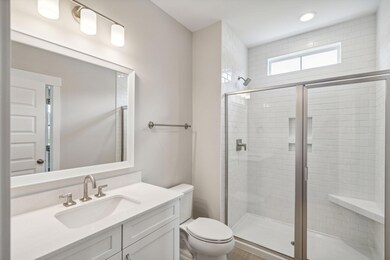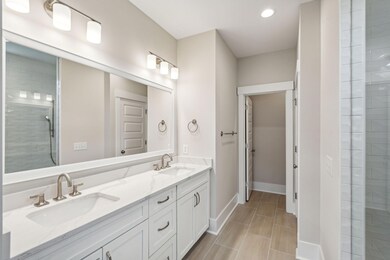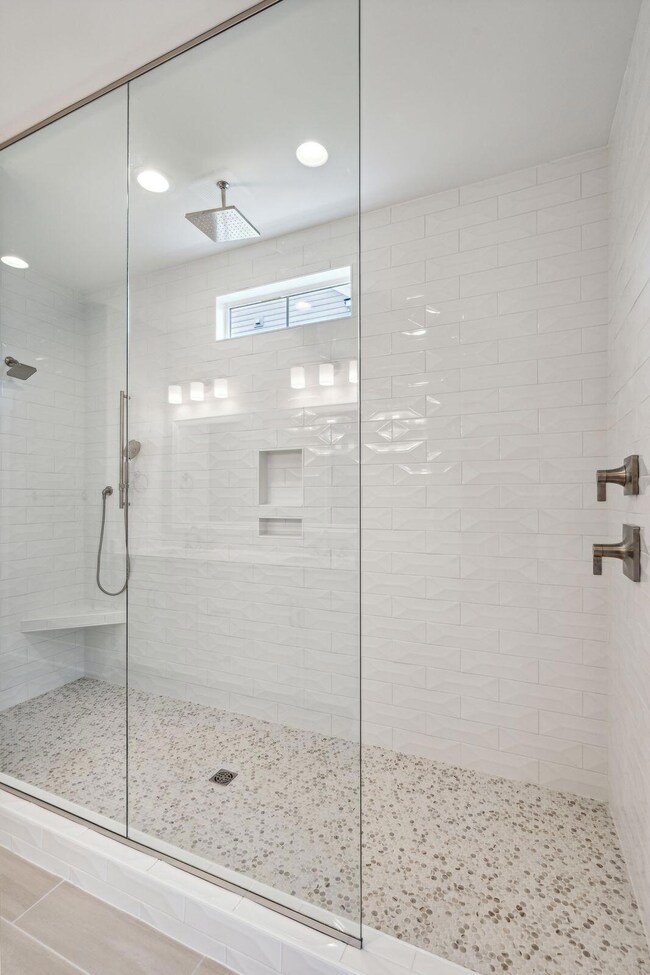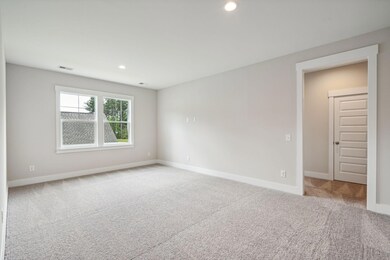
714 Breakers Reef Ln Huger, SC 29450
Cordesville NeighborhoodEstimated payment $4,684/month
Highlights
- Under Construction
- Loft
- Great Room with Fireplace
- Contemporary Architecture
- High Ceiling
- Community Pool
About This Home
Connect with the great outdoors in this exceptional community that's tucked away from it all, bordered by the beautiful Francis Marion National Forest and the Wando River Marina, perfect location to find many opportunities to enjoy an active outdoor lifestyle. Plus, this community is only minutes from Mt. Pleasant and just under 5 miles north of Clements Ferry, making for convenient access to work, schools, retail and more. Estimated Completion Late Summer 2025! This popular Layla Plan offers 4 bedrooms, 4 baths, and first floor primary bedroom. Call to today to schedule your visit.
Home Details
Home Type
- Single Family
Year Built
- Built in 2025 | Under Construction
Lot Details
- 0.42 Acre Lot
- Interior Lot
HOA Fees
- $81 Monthly HOA Fees
Parking
- 2 Car Attached Garage
- Garage Door Opener
Home Design
- Contemporary Architecture
- Slab Foundation
- Architectural Shingle Roof
- Metal Roof
Interior Spaces
- 2,751 Sq Ft Home
- 2-Story Property
- Tray Ceiling
- Smooth Ceilings
- High Ceiling
- Entrance Foyer
- Great Room with Fireplace
- Loft
- Laundry Room
Kitchen
- Built-In Electric Oven
- Gas Cooktop
- Microwave
- Dishwasher
- ENERGY STAR Qualified Appliances
- Kitchen Island
Flooring
- Carpet
- Laminate
- Ceramic Tile
Bedrooms and Bathrooms
- 4 Bedrooms
- Walk-In Closet
- 4 Full Bathrooms
Outdoor Features
- Covered patio or porch
Schools
- Cainhoy Elementary School
- Philip Simmons Middle School
- Philip Simmons High School
Utilities
- Central Air
- Heating System Uses Natural Gas
- Tankless Water Heater
- Septic Tank
Listing and Financial Details
- Home warranty included in the sale of the property
Community Details
Overview
- Built by Toll Brothers
- Forest Edge Subdivision
Recreation
- Community Pool
Map
Home Values in the Area
Average Home Value in this Area
Property History
| Date | Event | Price | Change | Sq Ft Price |
|---|---|---|---|---|
| 04/01/2025 04/01/25 | Pending | -- | -- | -- |
| 03/10/2025 03/10/25 | Price Changed | $729,900 | -1.4% | $265 / Sq Ft |
| 02/16/2025 02/16/25 | For Sale | $739,900 | -- | $269 / Sq Ft |
Similar Homes in Huger, SC
Source: CHS Regional MLS
MLS Number: 25004103
- 208 Quimby Hill Dr
- 210 Quimby Hill Dr
- 708 Breakers Reef Ln
- 735 Breakers Reef Ln
- 1251 Wading Point Blvd
- 308 Cypress Branch Rd
- 312 Cypress Branch Rd
- 1173 Wading Point Blvd
- 00 Charity Church Rd
- 1144 Wading Point Blvd
- 431 Canal Crossing Way
- 1132 Wading Point Blvd
- 254 Huguenot Trail
- 250 Huguenot Trail
- 260 Huguenot Trail
- 163 Royal Cainhoy Way
- 148 Royal Cainhoy Way
- 135 Royal Cainhoy Way
- 152 Royal Cainhoy Way
- 154 Royal Cainhoy Way
