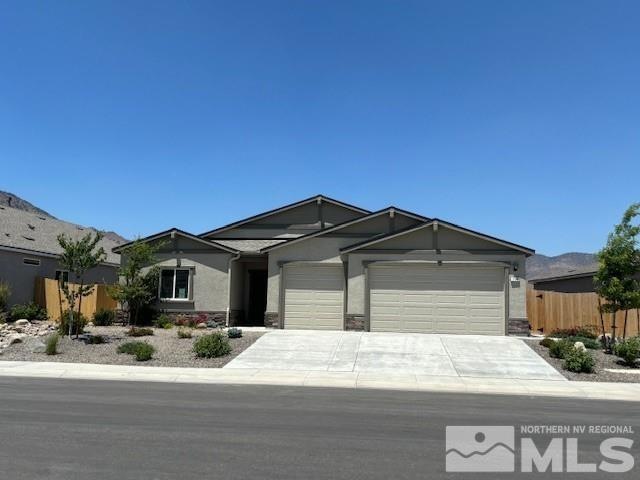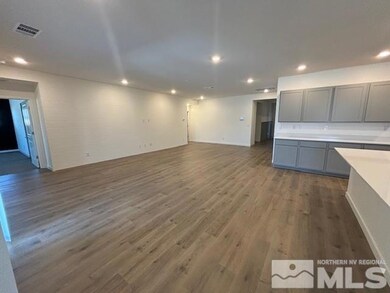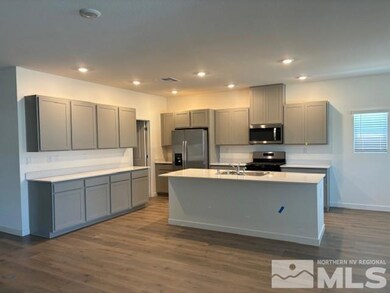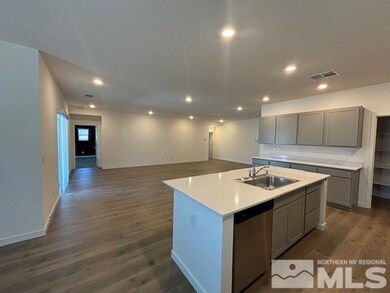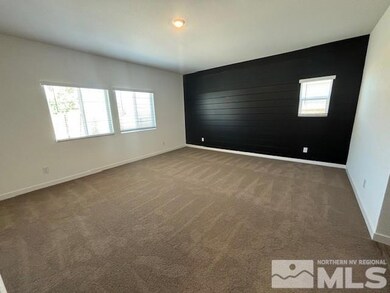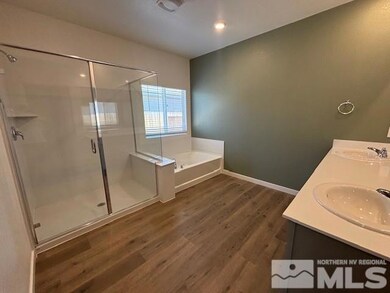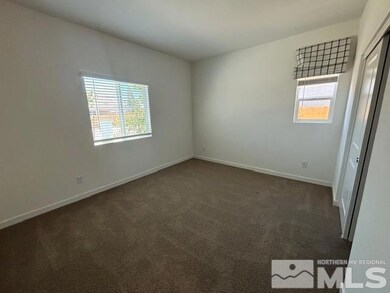
714 Butte Creek Rd Unit Lot 5 Dayton, NV 89403
Highlights
- High Ceiling
- 3 Car Attached Garage
- Walk-In Closet
- Great Room
- Double Pane Windows
- 1-minute walk to Dayton State Park
About This Home
As of September 2024Last opportunity at Alpine! Move in ready, model home! Enjoy the open floor concept in this 2538 sq. ft. single story home. Comfortable living with 4 bedrooms, 3 baths, 3-car garage and separate laundry room. The primary bedroom features dual closets off the bathroom. The 4th bedroom is a secondary suite with its own bathroom. Kitchen is designed with a Quartz countertop island and an oversized walk-in pantry. Lot backs up to a common area., Simplify your life with a dream home that features hands-free communication, remote keyless entry, video doorbell, and so much more! It’s a home that adapts to your lifestyle. And with a simple buying process and ten-year limited warranty, there's no reason to wait. Images are of the actual home. Property taxes have yet to be assessed and shall be determined after closing by the local assessing entity.
Home Details
Home Type
- Single Family
Est. Annual Taxes
- $5,165
Year Built
- Built in 2023
Lot Details
- 7,405 Sq Ft Lot
- Back and Front Yard Fenced
- Landscaped
- Level Lot
- Front Yard Sprinklers
- Sprinklers on Timer
- Property is zoned NR1
HOA Fees
- $38 Monthly HOA Fees
Parking
- 3 Car Attached Garage
- Garage Door Opener
Home Design
- Slab Foundation
- Pitched Roof
- Shingle Roof
- Composition Roof
- Stick Built Home
- Stucco
Interior Spaces
- 2,538 Sq Ft Home
- 1-Story Property
- High Ceiling
- Double Pane Windows
- Low Emissivity Windows
- Vinyl Clad Windows
- Great Room
Kitchen
- Built-In Oven
- Gas Oven
- Gas Cooktop
- Microwave
- Dishwasher
- Smart Appliances
- Kitchen Island
- Disposal
Flooring
- Carpet
- Laminate
Bedrooms and Bathrooms
- 4 Bedrooms
- Walk-In Closet
- 3 Full Bathrooms
- Dual Sinks
- Primary Bathroom includes a Walk-In Shower
Laundry
- Laundry Room
- Shelves in Laundry Area
Home Security
- Security System Owned
- Smart Thermostat
- Fire and Smoke Detector
Outdoor Features
- Patio
Schools
- Sutro Elementary School
- Dayton Middle School
- Dayton High School
Utilities
- Refrigerated Cooling System
- Forced Air Heating and Cooling System
- Heating System Uses Natural Gas
- ENERGY STAR Qualified Water Heater
- Gas Water Heater
- Internet Available
- Phone Available
- Cable TV Available
Community Details
- $100 HOA Transfer Fee
- Traditions Village 1 Homeowners Association, Phone Number (775) 392-4863
Listing and Financial Details
- Home warranty included in the sale of the property
- Assessor Parcel Number 02978203
Ownership History
Purchase Details
Home Financials for this Owner
Home Financials are based on the most recent Mortgage that was taken out on this home.Similar Homes in Dayton, NV
Home Values in the Area
Average Home Value in this Area
Purchase History
| Date | Type | Sale Price | Title Company |
|---|---|---|---|
| Bargain Sale Deed | $507,000 | Dhi Title |
Mortgage History
| Date | Status | Loan Amount | Loan Type |
|---|---|---|---|
| Open | $400,000 | New Conventional |
Property History
| Date | Event | Price | Change | Sq Ft Price |
|---|---|---|---|---|
| 09/26/2024 09/26/24 | Sold | $506,990 | 0.0% | $200 / Sq Ft |
| 09/03/2024 09/03/24 | Pending | -- | -- | -- |
| 08/30/2024 08/30/24 | Price Changed | $506,990 | -4.5% | $200 / Sq Ft |
| 08/20/2024 08/20/24 | Price Changed | $530,990 | -6.3% | $209 / Sq Ft |
| 08/18/2024 08/18/24 | For Sale | $566,990 | 0.0% | $223 / Sq Ft |
| 08/18/2024 08/18/24 | Price Changed | $566,990 | +2.1% | $223 / Sq Ft |
| 07/21/2024 07/21/24 | Pending | -- | -- | -- |
| 07/06/2024 07/06/24 | Price Changed | $555,123 | -2.1% | $219 / Sq Ft |
| 06/04/2024 06/04/24 | For Sale | $566,990 | -- | $223 / Sq Ft |
Tax History Compared to Growth
Tax History
| Year | Tax Paid | Tax Assessment Tax Assessment Total Assessment is a certain percentage of the fair market value that is determined by local assessors to be the total taxable value of land and additions on the property. | Land | Improvement |
|---|---|---|---|---|
| 2024 | $5,165 | $168,090 | $44,800 | $123,290 |
| 2023 | $5,165 | $138,857 | $23,800 | $115,057 |
| 2022 | $764 | $23,800 | $23,800 | $0 |
Agents Affiliated with this Home
-
Jordan Page

Seller's Agent in 2024
Jordan Page
D.R. Horton
(775) 261-9557
25 in this area
234 Total Sales
-
Shane McGraw

Seller Co-Listing Agent in 2024
Shane McGraw
D.R. Horton
(775) 261-9557
15 in this area
169 Total Sales
-
Elizabeth Jenkins

Buyer's Agent in 2024
Elizabeth Jenkins
D.R. Horton
(775) 291-1614
10 in this area
27 Total Sales
Map
Source: Northern Nevada Regional MLS
MLS Number: 240006787
APN: 029-782-03
- 268 Corral Dr
- 761 Roberts Creek Dr
- 761 Roberts Creek Dr Unit Homesite 328
- 7013 Highway 50
- 846 Camp Station Dr Unit Homesite 319
- 7044 Highway 50 Unit 80
- 759 Roberts Creek Dr Unit Homesite 329
- 844 Camp Station Dr Unit Homesite 318
- 911 Dry Creek Cir Unit Homesite 341
- 914 Dry Creek Cir Unit Homesite 343
- 812 Camp Station Dr
- 812 Camp Station Dr Unit Homesite 360
- 918 Dry Creek Cir Unit Homesite 1953
- 841 Camp Station Dr Unit Homesite 350
- 831 Camp Station Dr Unit Homesite 355
- 500 Sulphur Springs Trail
- 811 Camp Station Dr
- 811 Camp Station Dr Unit Homesite 340
- 763 Roberts Creek Dr Unit Homesite 327
- 806 Camp Station Dr
