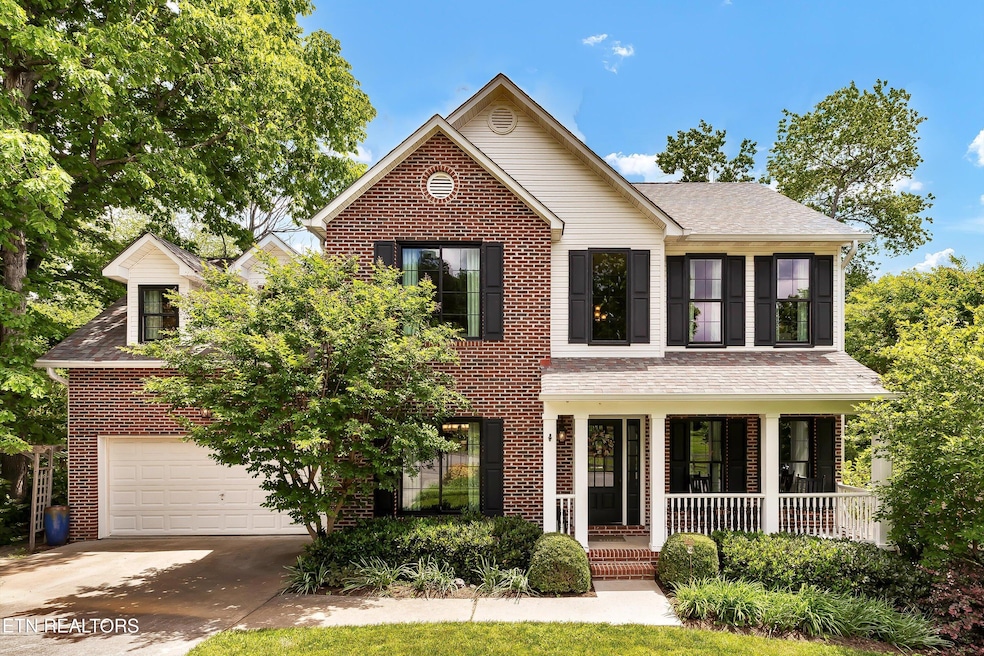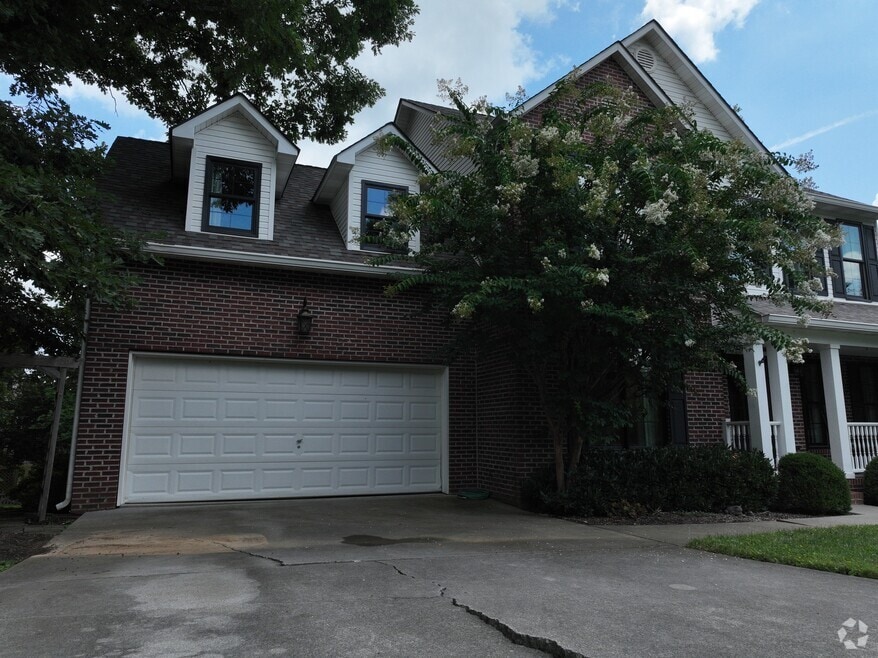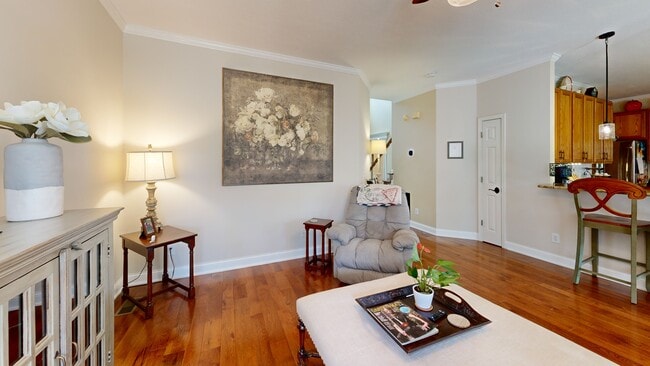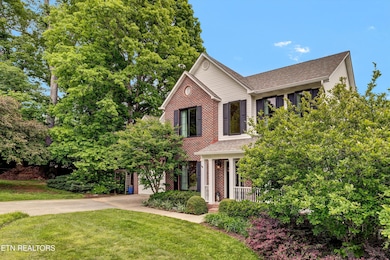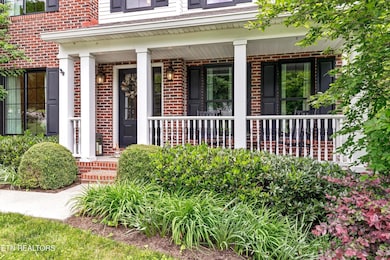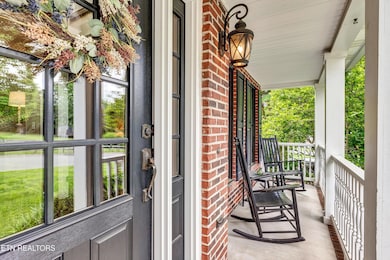
714 Cambridge Crest Ln Knoxville, TN 37919
Hickory Hills NeighborhoodEstimated payment $2,979/month
Highlights
- Landscaped Professionally
- Deck
- Traditional Architecture
- Bearden High School Rated A-
- Marble Flooring
- 5-minute walk to Luxmore Drive Natural Area
About This Home
The Front Porch draws you in, the shade and a refreshing drink on a restful East Tennessee Afternoon. Stepping inside you will see the Foyer and rising staircase and an Office or Sitting Room to the right. What will you imagine for this space? Then walk through the short hall into the Family Room which opens into the Eat-In Breakfast Area and Kitchen with granite countertops. Then of course there is the Dining Room for a dinner party, or just a little fancier dinner. Enjoy quality finishes like the Italian porcelain tile in the kitchen and Half Bath or the solid hickory flooring throughout the downstairs.
Ascending the staircase in the foyer, you will find a bedroom immediately to your left once you reach the top. Across from this First Bedroom you will notice the shared Hallway Bathroom. Turning right out of the bathroom you will see a Bonus Room at the end of the hall which can serve as an additional Fourth Bedroom and the upstairs Laundry Room including a utility sink.
At the other end of the hall you will find the Third Bedroom as well as the adjacent Master Bedroom Suite with a beautifully remodeled Master Bathroom complete with marble tile, quartz countertops and an attached walk-in closet.
Going back outside through the back door, imagine grilling on a beautiful afternoon. Descend the stairs off the Deck and explore the large lot with a side yard that runs all the way to the corner. Under the deck is a lovely patio space, hedged by roses, as well as access to the Crawlspace for additional landscaping and outdoor storage.
This home is situated between West Hills Park, Concord Park and Lakeshore Park. A stone's throw from Downtown West and West Town Mall, enjoy the convenient location halfway between Farragut and Downtown Knoxville.
Home Details
Home Type
- Single Family
Est. Annual Taxes
- $1,145
Year Built
- Built in 1998
Lot Details
- 0.45 Acre Lot
- Wood Fence
- Landscaped Professionally
- Irregular Lot
HOA Fees
- $6 Monthly HOA Fees
Parking
- 2 Car Attached Garage
- Parking Available
Home Design
- Traditional Architecture
- Brick Exterior Construction
- Vinyl Siding
Interior Spaces
- 2,386 Sq Ft Home
- 2-Story Property
- Wired For Data
- Ceiling Fan
- Circulating Fireplace
- Gas Log Fireplace
- Insulated Windows
- Bay Window
- Family Room
- Formal Dining Room
- Home Office
- Bonus Room
- Crawl Space
- Fire and Smoke Detector
Kitchen
- Breakfast Area or Nook
- Eat-In Kitchen
- Self-Cleaning Oven
- Range
- Microwave
- Dishwasher
- Kitchen Island
- Disposal
Flooring
- Wood
- Carpet
- Marble
- Tile
Bedrooms and Bathrooms
- 3 Bedrooms
- Walk-In Closet
- Walk-in Shower
Laundry
- Laundry Room
- Washer and Dryer Hookup
Outdoor Features
- Deck
- Covered Patio or Porch
- Storm Cellar or Shelter
Utilities
- Forced Air Zoned Heating and Cooling System
- Heating System Uses Natural Gas
- Internet Available
- Cable TV Available
Community Details
- Cambridge S/D Unit 1 Subdivision
- Mandatory home owners association
Listing and Financial Details
- Property Available on 5/16/25
- Assessor Parcel Number 133GH023
3D Interior and Exterior Tours
Floorplans
Map
Home Values in the Area
Average Home Value in this Area
Tax History
| Year | Tax Paid | Tax Assessment Tax Assessment Total Assessment is a certain percentage of the fair market value that is determined by local assessors to be the total taxable value of land and additions on the property. | Land | Improvement |
|---|---|---|---|---|
| 2024 | $1,145 | $73,650 | $0 | $0 |
| 2023 | $1,145 | $73,650 | $0 | $0 |
| 2022 | $1,145 | $73,650 | $0 | $0 |
| 2021 | $1,441 | $67,950 | $0 | $0 |
| 2020 | $1,441 | $67,950 | $0 | $0 |
| 2019 | $1,441 | $67,950 | $0 | $0 |
| 2018 | $1,441 | $67,950 | $0 | $0 |
| 2017 | $1,441 | $67,950 | $0 | $0 |
| 2016 | $1,430 | $0 | $0 | $0 |
| 2015 | $1,430 | $0 | $0 | $0 |
| 2014 | $1,430 | $0 | $0 | $0 |
Property History
| Date | Event | Price | List to Sale | Price per Sq Ft |
|---|---|---|---|---|
| 10/02/2025 10/02/25 | Price Changed | $549,900 | -0.9% | $230 / Sq Ft |
| 08/12/2025 08/12/25 | Price Changed | $554,800 | 0.0% | $233 / Sq Ft |
| 06/06/2025 06/06/25 | For Sale | $554,900 | 0.0% | $233 / Sq Ft |
| 05/18/2025 05/18/25 | Pending | -- | -- | -- |
| 05/16/2025 05/16/25 | For Sale | $554,900 | -- | $233 / Sq Ft |
Purchase History
| Date | Type | Sale Price | Title Company |
|---|---|---|---|
| Warranty Deed | $181,900 | -- | |
| Warranty Deed | $163,650 | Abstract Title Company |
Mortgage History
| Date | Status | Loan Amount | Loan Type |
|---|---|---|---|
| Previous Owner | $163,710 | No Value Available | |
| Previous Owner | $130,900 | Purchase Money Mortgage |
About the Listing Agent

A tenth-generation Tennessean, R. J. is grateful for deep roots across the state and in the Knoxville Community. His processes built over nearly a decade on a foundation of an education in Supply Chain Management from University of Tennessee, he blends corporate training and process improvement expertise across various industries to offer outstanding service in real estate. His commitment to efficiency, stewardship, and holistic problem-solving ensures that clients receive the highest standard
R. J.'s Other Listings
Source: East Tennessee REALTORS® MLS
MLS Number: 1300615
APN: 133GH-023
- 740 Station View Rd
- 764 S Gallaher View Rd
- 8431 Lesley Marie Ln
- 8135 Robins Nest Ln
- 824 Noragate Rd
- 708 Rose Garden Way Unit 14
- 8202 Westland Dr
- 817 Vista Oaks Ln
- 8017 Sabre Dr
- 860 S Gallaher View Rd
- 660 Gallaher View Rd Unit Nw
- 8408 Woodbend Trail
- 8410 Woodbend Trail
- 692 Shadywood Ln
- 8464 Lawnpark Dr
- 920 Mallory Rd
- 8430 Woodbend Trail
- 7805 Luxmore Dr
- 8122 Elderberry Dr NW
- 819 Dowry Ln
- 8202 Westland Dr
- 7839 Ramsgate Dr
- 657 Rain Forest Rd
- 651 Rainforest Rd
- 505 Buckeye Dr
- 8324 Gleason Dr
- 8044 Gleason Dr
- 8530 Brasilia Ct Unit 5830 Brasilia Court
- 493 Canberra Dr Unit 493
- 568 Brookshire Way
- 454 Berlin Dr
- 7914 Gleason Dr NW Unit 1070
- 401 S Gallaher View Rd
- 8700 Hopemont Way
- 1700 Winston Rd
- 7700 Gleason Dr
- 1211 Gray Birch Way
- 519 Morrell Rd
- 520 Windview Way
- 8701 Mowbray Way
