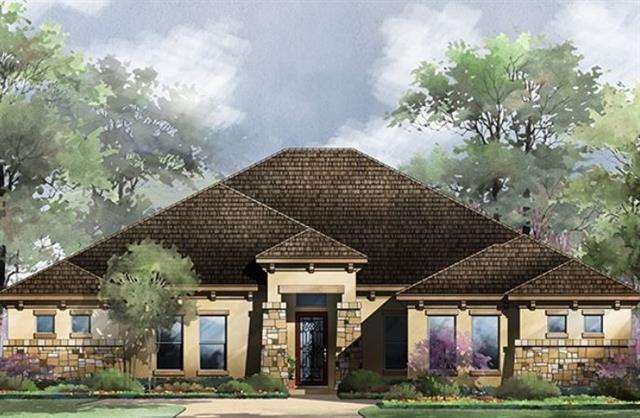
714 Crestone Stream Dr Lakeway, TX 78738
Highlights
- Panoramic View
- Great Room with Fireplace
- Covered patio or porch
- Serene Hills Elementary School Rated A-
- Cathedral Ceiling
- Beamed Ceilings
About This Home
As of June 2018LUXURY BUILDER SITTERLE HOMES ASSEMBLES HAND-MADE TRUSSES TO CREATE A HOME WITH GREATER STABILITY. ADDITIONALLY, WE USE A 3/8" THICK ZIP SYSTEM FOR PROTECTION.
Last Agent to Sell the Property
The Sitterle Homes, LTC License #0105725 Listed on: 02/22/2018
Home Details
Home Type
- Single Family
Est. Annual Taxes
- $19,766
Year Built
- Built in 2018
Lot Details
- Lot Dimensions are 150x141
HOA Fees
- $60 Monthly HOA Fees
Property Views
- Panoramic
- Hills
Home Design
- House
- Slab Foundation
- Composition Shingle Roof
- Pier And Beam
Interior Spaces
- 3,452 Sq Ft Home
- Wet Bar
- Crown Molding
- Beamed Ceilings
- Cathedral Ceiling
- Gas Log Fireplace
- Pocket Doors
- Great Room with Fireplace
Flooring
- Carpet
- Tile
Bedrooms and Bathrooms
- 4 Main Level Bedrooms
- Walk-In Closet
Home Security
- Security System Owned
- Fire and Smoke Detector
Parking
- Attached Garage
- Multiple Garage Doors
- Garage Door Opener
Outdoor Features
- Covered patio or porch
- Rain Gutters
Utilities
- Central Heating
- Underground Utilities
- Electricity To Lot Line
- Municipal Utilities District Water
- Sewer in Street
- Phone Available
Community Details
- Visit Association Website
- Built by SITTERLE HOMES
Listing and Financial Details
- Assessor Parcel Number 0127830119
- 3% Total Tax Rate
Ownership History
Purchase Details
Purchase Details
Home Financials for this Owner
Home Financials are based on the most recent Mortgage that was taken out on this home.Purchase Details
Similar Homes in the area
Home Values in the Area
Average Home Value in this Area
Purchase History
| Date | Type | Sale Price | Title Company |
|---|---|---|---|
| Warranty Deed | -- | None Listed On Document | |
| Special Warranty Deed | -- | None Available | |
| Special Warranty Deed | -- | Independence Title Co |
Mortgage History
| Date | Status | Loan Amount | Loan Type |
|---|---|---|---|
| Previous Owner | $9,400,000 | Unknown | |
| Closed | $0 | Construction |
Property History
| Date | Event | Price | Change | Sq Ft Price |
|---|---|---|---|---|
| 07/18/2025 07/18/25 | Price Changed | $1,175,000 | -6.0% | $340 / Sq Ft |
| 06/17/2025 06/17/25 | Price Changed | $1,250,000 | -2.0% | $362 / Sq Ft |
| 05/06/2025 05/06/25 | Price Changed | $1,275,000 | -1.9% | $369 / Sq Ft |
| 03/12/2025 03/12/25 | For Sale | $1,300,000 | +66.9% | $377 / Sq Ft |
| 06/15/2018 06/15/18 | Sold | -- | -- | -- |
| 06/04/2018 06/04/18 | Pending | -- | -- | -- |
| 02/22/2018 02/22/18 | For Sale | $779,000 | -- | $226 / Sq Ft |
Tax History Compared to Growth
Tax History
| Year | Tax Paid | Tax Assessment Tax Assessment Total Assessment is a certain percentage of the fair market value that is determined by local assessors to be the total taxable value of land and additions on the property. | Land | Improvement |
|---|---|---|---|---|
| 2023 | $19,766 | $1,036,849 | $0 | $0 |
| 2022 | $23,394 | $942,590 | $0 | $0 |
| 2021 | $22,584 | $856,900 | $110,000 | $747,018 |
| 2020 | $21,514 | $779,000 | $110,000 | $669,000 |
| 2018 | $3,872 | $136,196 | $110,000 | $26,196 |
| 2014 | $2,448 | $82,500 | $82,500 | $0 |
Agents Affiliated with this Home
-
Mary Fulton

Seller's Agent in 2025
Mary Fulton
KW-Austin Portfolio Real Estate
(512) 948-2019
51 Total Sales
-
Frank Sitterle

Seller's Agent in 2018
Frank Sitterle
The Sitterle Homes, LTC
(210) 835-4424
1 in this area
2 Total Sales
-
Matthew Lennox

Buyer's Agent in 2018
Matthew Lennox
Coldwell Banker Realty
(512) 915-1114
Map
Source: Unlock MLS (Austin Board of REALTORS®)
MLS Number: 4332268
APN: 818700
- 710 Crestone Stream Dr
- 905 Crestone Stream Dr
- 908 Crestone Stream Dr
- 518 Doe Whisper Way
- 905 Madison Fork Dr
- 802 Serene Estates Dr
- 510 Doe Whisper Way
- 702 Serene Estates Dr
- 703 Serene Estates Dr
- 509 Mission Bell Cove
- 315 Ringtail Stream Dr
- 308 Duckhorn Pass
- 17008 Flintrock Rd
- 108 Stephanie Ln
- 17210 Flintrock Rd
- 209 Ringtail Stream Dr
- 101 Stephanie Ln
- 4202 Serene Hills Dr
- 204 Ringtail Stream Dr
- 117 Black Wolf Run
