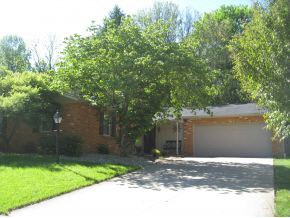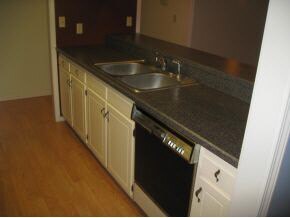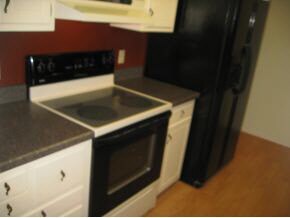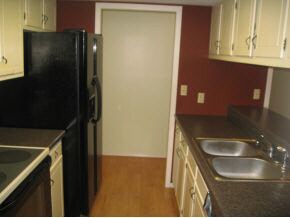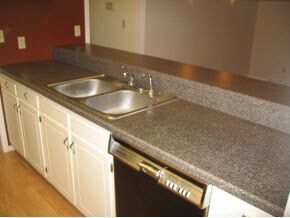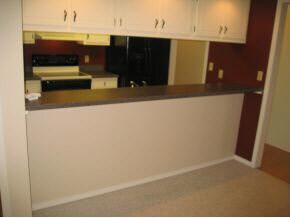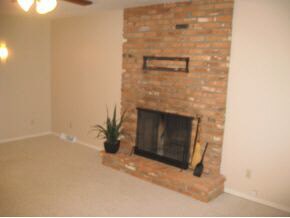
714 E Eddington Ct Bloomington, IN 47401
Highlights
- Ranch Style House
- Partially Wooded Lot
- 2 Car Attached Garage
- Childs Elementary School Rated A
- 1 Fireplace
- Double Vanity
About This Home
As of June 2012-Fantastic condition is found in this 3bd, 2ba , 2car ranch in Sherwood Oaks! Over 1,600 sqft of nicely updated spaces highlighted by wood laminate flooring, a large brick fireplace, new paint, new windows, and bathrooms including a walking shower with tile surround. This rock solid partial brick ranch is beautifully landscaped-the fully fenced back yard which backs up to a treeline is a wonderful place to spend time with its large patio and stone walking paths. Dont miss this one-wont last long!!
Last Buyer's Agent
Jeremy Moore
Parker Real Estate Management
Home Details
Home Type
- Single Family
Est. Annual Taxes
- $1,380
Year Built
- Built in 1972
Lot Details
- 0.25 Acre Lot
- Lot Dimensions are 80 x 135
- Partially Wooded Lot
- Zoning described as RS3.5-RS3.5-Sing Dwelling Res
Parking
- 2 Car Attached Garage
- Garage Door Opener
Home Design
- Ranch Style House
- Brick Exterior Construction
- Slab Foundation
- Wood Siding
Interior Spaces
- 1,622 Sq Ft Home
- Ceiling Fan
- 1 Fireplace
- Insulated Windows
- Pull Down Stairs to Attic
Kitchen
- Breakfast Bar
- Electric Oven or Range
- Disposal
Bedrooms and Bathrooms
- 3 Bedrooms
- 2 Full Bathrooms
- Double Vanity
Outdoor Features
- Patio
Schools
- Childs Elementary School
- Jackson Creek Middle School
- Bloomington South High School
Utilities
- Forced Air Heating and Cooling System
- Heating System Uses Gas
Community Details
- Sherwood Oaks Subdivision
Listing and Financial Details
- Assessor Parcel Number 53-08-16-116-025.000-009
Ownership History
Purchase Details
Home Financials for this Owner
Home Financials are based on the most recent Mortgage that was taken out on this home.Purchase Details
Home Financials for this Owner
Home Financials are based on the most recent Mortgage that was taken out on this home.Purchase Details
Home Financials for this Owner
Home Financials are based on the most recent Mortgage that was taken out on this home.Purchase Details
Home Financials for this Owner
Home Financials are based on the most recent Mortgage that was taken out on this home.Similar Homes in Bloomington, IN
Home Values in the Area
Average Home Value in this Area
Purchase History
| Date | Type | Sale Price | Title Company |
|---|---|---|---|
| Warranty Deed | -- | None Available | |
| Warranty Deed | -- | None Available | |
| Interfamily Deed Transfer | -- | Title Solutions Plus Corpora | |
| Warranty Deed | -- | None Available |
Mortgage History
| Date | Status | Loan Amount | Loan Type |
|---|---|---|---|
| Open | $181,600 | New Conventional | |
| Previous Owner | $130,400 | New Conventional | |
| Previous Owner | $166,870 | FHA | |
| Previous Owner | $161,405 | New Conventional | |
| Previous Owner | $36,000 | Credit Line Revolving | |
| Previous Owner | $19,107 | Unknown |
Property History
| Date | Event | Price | Change | Sq Ft Price |
|---|---|---|---|---|
| 07/11/2012 07/11/12 | Rented | $1,375 | 0.0% | -- |
| 07/11/2012 07/11/12 | For Rent | $1,375 | 0.0% | -- |
| 06/22/2012 06/22/12 | Sold | $163,000 | -4.1% | $100 / Sq Ft |
| 05/17/2012 05/17/12 | Pending | -- | -- | -- |
| 05/10/2012 05/10/12 | For Sale | $169,900 | -- | $105 / Sq Ft |
Tax History Compared to Growth
Tax History
| Year | Tax Paid | Tax Assessment Tax Assessment Total Assessment is a certain percentage of the fair market value that is determined by local assessors to be the total taxable value of land and additions on the property. | Land | Improvement |
|---|---|---|---|---|
| 2024 | $3,404 | $321,300 | $93,600 | $227,700 |
| 2023 | $3,490 | $330,700 | $93,600 | $237,100 |
| 2022 | $3,020 | $286,300 | $79,400 | $206,900 |
| 2021 | $2,632 | $251,300 | $71,900 | $179,400 |
| 2020 | $2,422 | $236,600 | $71,900 | $164,700 |
| 2019 | $2,147 | $211,900 | $37,200 | $174,700 |
| 2018 | $4,112 | $195,100 | $38,400 | $156,700 |
| 2017 | $3,884 | $183,900 | $38,400 | $145,500 |
| 2016 | $3,765 | $181,400 | $30,700 | $150,700 |
| 2014 | $3,546 | $170,300 | $30,700 | $139,600 |
Agents Affiliated with this Home
-
Andy Walker

Seller's Agent in 2012
Andy Walker
RE/MAX
(812) 325-1290
230 Total Sales
-
Rhiannon Howard

Seller's Agent in 2012
Rhiannon Howard
Dzierba Real Estate Services
(812) 327-4919
21 Total Sales
-
J
Buyer's Agent in 2012
Jeremy Moore
Parker Real Estate Management
Map
Source: Indiana Regional MLS
MLS Number: 434963
APN: 53-08-16-116-025.000-009
- 3677 S Sowder Square
- 646 E Sherwood Hills Dr
- 3812 S Pepper Chase
- 3718 S Grasstree Ct
- 2883 S Walnut Street Pike
- 3331 S Piccadilly St
- 2881 S Walnut Street Pike
- 2853 S Walnut Street Pike
- 3866 S Laurel Ct
- 3840 S Laurel Ct
- 682 E Heather Dr
- 3417 S Westminster Way
- 175 E Sunny Slopes Dr
- 3737 S Bainbridge Dr
- 1005 E Sherbrooke Dr
- 1222 E Tremont Way
- 3869 S Laurel Ct
- 3805 S Christa Ct
- 3878 S Laurel Ct
- 130 E Sunny Slopes Dr
