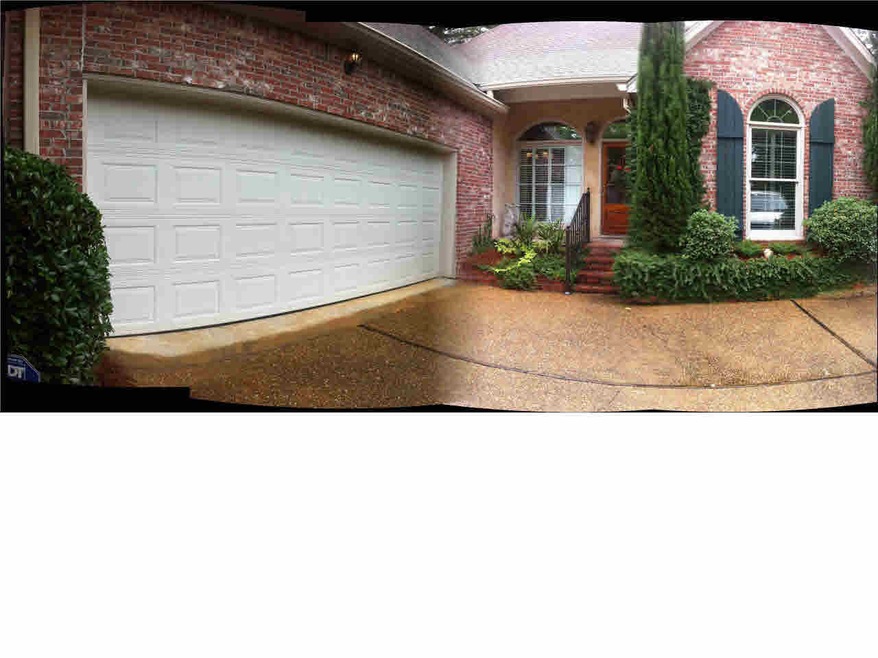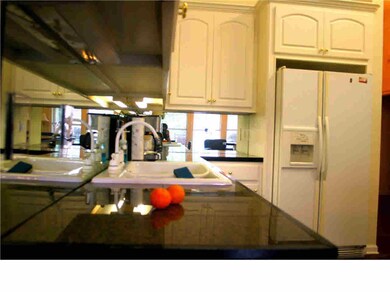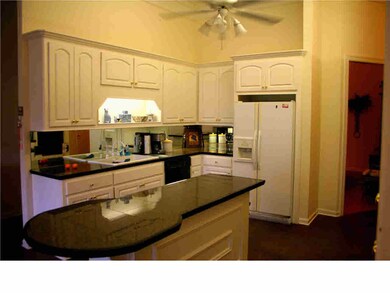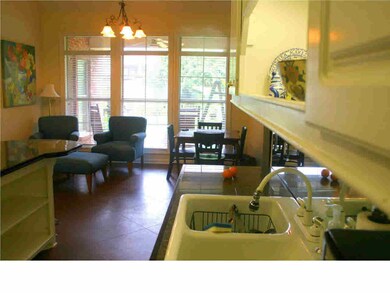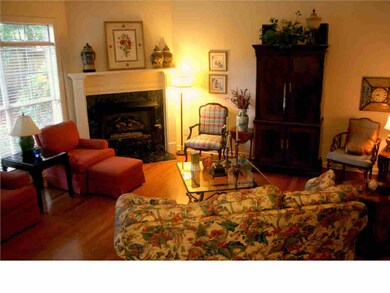
714 Esplanade Dr Ridgeland, MS 39157
Estimated Value: $337,000 - $371,282
Highlights
- Gated Community
- Wood Flooring
- Finished Attic
- Ann Smith Elementary School Rated A-
- Acadian Style Architecture
- High Ceiling
About This Home
As of December 2013WILLING to LEASE to OWN.Great price on this home with a very nice floor plan! High ceilings, split bedroom plan, large kitchen with an island, granite tile counter tops, double ovens, Formal dining with hardwood floors, den with fireplace and remote control gas logs and hardwood flooring and built in bookcases, well landscaped backyard, scored concrete flooring in kitchen and breakfast area. Master bedroom is a really good size and the master bath is really nice with 2 vanities, walk in shower and whirlpool tub and 10x10 closet!!!! This home has a sprinkler system and alarm system and the neighborhood is gated with a very convenient location! The laundry room has a sink and folding table and lots of storage. Unfinished 4th bedroom or walk up attic.
Last Agent to Sell the Property
Keller Williams License #B12648 Listed on: 08/24/2013

Home Details
Home Type
- Single Family
Est. Annual Taxes
- $2,400
Year Built
- Built in 2001
Lot Details
- 6,708
HOA Fees
- $20 Monthly HOA Fees
Parking
- 2 Car Attached Garage
- Garage Door Opener
Home Design
- Acadian Style Architecture
- Brick Exterior Construction
- Slab Foundation
- Architectural Shingle Roof
Interior Spaces
- 2,302 Sq Ft Home
- 1-Story Property
- High Ceiling
- Ceiling Fan
- Fireplace
- Insulated Windows
- Storage
- Finished Attic
Kitchen
- Eat-In Kitchen
- Double Oven
- Gas Oven
- Electric Cooktop
- Dishwasher
- Disposal
Flooring
- Wood
- Carpet
- Stone
- Stamped
- Ceramic Tile
Bedrooms and Bathrooms
- 3 Bedrooms
- Walk-In Closet
- 2 Full Bathrooms
- Double Vanity
Home Security
- Home Security System
- Fire and Smoke Detector
Schools
- Ann Smith Elementary School
- Olde Towne Middle School
- Ridgeland High School
Utilities
- Central Heating and Cooling System
- Heating System Uses Natural Gas
- Gas Water Heater
Additional Features
- Enhanced Accessible Features
- Slab Porch or Patio
- Back Yard Fenced
Listing and Financial Details
- Assessor Parcel Number 072I-29D-085/00.00
Community Details
Overview
- Montrachet Subdivision
Security
- Gated Community
Ownership History
Purchase Details
Home Financials for this Owner
Home Financials are based on the most recent Mortgage that was taken out on this home.Purchase Details
Similar Homes in Ridgeland, MS
Home Values in the Area
Average Home Value in this Area
Purchase History
| Date | Buyer | Sale Price | Title Company |
|---|---|---|---|
| Carter Lela Ann | -- | None Available | |
| Rogers Shannon K | -- | None Available |
Mortgage History
| Date | Status | Borrower | Loan Amount |
|---|---|---|---|
| Open | Carter Lela Ann | $148,000 | |
| Closed | Carter Lela Ann | $161,600 |
Property History
| Date | Event | Price | Change | Sq Ft Price |
|---|---|---|---|---|
| 12/16/2013 12/16/13 | Sold | -- | -- | -- |
| 12/16/2013 12/16/13 | Pending | -- | -- | -- |
| 08/14/2013 08/14/13 | For Sale | $240,000 | -- | $104 / Sq Ft |
Tax History Compared to Growth
Tax History
| Year | Tax Paid | Tax Assessment Tax Assessment Total Assessment is a certain percentage of the fair market value that is determined by local assessors to be the total taxable value of land and additions on the property. | Land | Improvement |
|---|---|---|---|---|
| 2024 | $1,923 | $26,410 | $0 | $0 |
| 2023 | $1,923 | $26,410 | $0 | $0 |
| 2022 | $1,923 | $26,410 | $0 | $0 |
| 2021 | $1,923 | $25,342 | $0 | $0 |
| 2020 | $1,935 | $25,452 | $0 | $0 |
| 2019 | $1,935 | $25,452 | $0 | $0 |
| 2018 | $1,935 | $25,452 | $0 | $0 |
| 2017 | $2,397 | $25,024 | $0 | $0 |
| 2016 | $2,397 | $25,024 | $0 | $0 |
| 2015 | $2,397 | $25,024 | $0 | $0 |
| 2014 | $2,397 | $25,024 | $0 | $0 |
Agents Affiliated with this Home
-
Bethany Culley-
B
Seller's Agent in 2013
Bethany Culley-
Keller Williams
(601) 977-9411
11 in this area
200 Total Sales
-
Cindy Litsinger

Buyer's Agent in 2013
Cindy Litsinger
JDJ Realty
(601) 856-9742
5 Total Sales
Map
Source: MLS United
MLS Number: 1255981
APN: 072I-29D-085-00-00
- 720 Esplanade Dr
- 771 Versailles Dr
- 626 Wendover Dr
- 420 Berkshire Dr
- 630 Camdenpark Dr
- 611 Berridge Dr
- 628 Kinsington Ct
- 751 Oakmont Pkwy
- 603 Charmant Place
- 550 Heatherstone Ct
- 804 Charmant Place
- 772 Oakmont Pkwy
- 524 Heatherstone Ct
- 402 Forest Ln
- 518 Heatherstone Ct
- 35 Enclave Cir
- 473 Shadowood Dr
- 0 Pear Orchard Rd Unit 4084893
- 735 Wicklow Place Unit A
- 425 Autumn Creek Dr
- 714 Esplanade Dr
- 716 Esplanade Dr
- 712 Esplanade Dr
- 718 Esplanade Dr
- 710 Esplanade Dr
- 713 Versailles Dr
- 715 Versailles Dr
- 711 Versailles Dr
- 708 Esplanade Dr
- 717 Versailles Dr
- 709 Versailles Dr
- 713 Esplanade Dr
- 715 Esplanade Dr
- 711 Esplanade Dr
- 717 Esplanade Dr
- 707 Versailles Dr
- 719 Versailles Dr
- 706 Esplanade Dr
- 709 Esplanade Dr
- 722 Esplanade Dr
