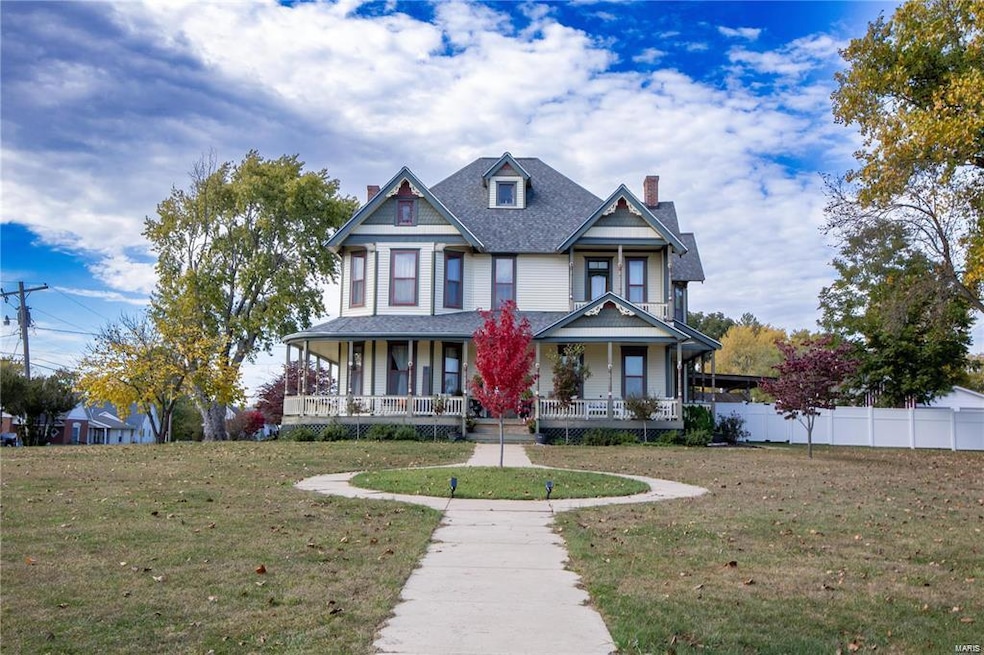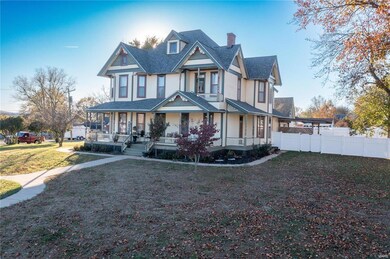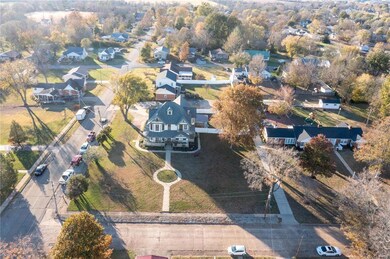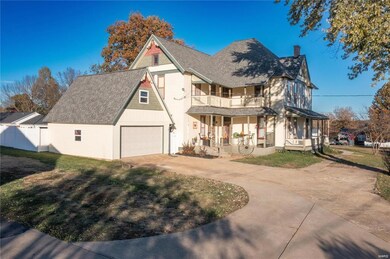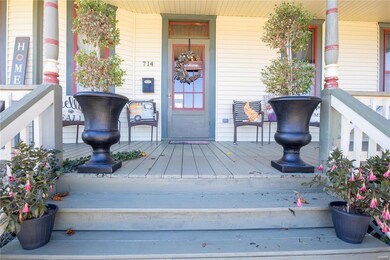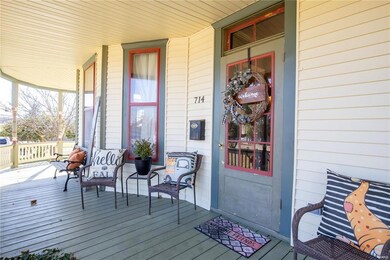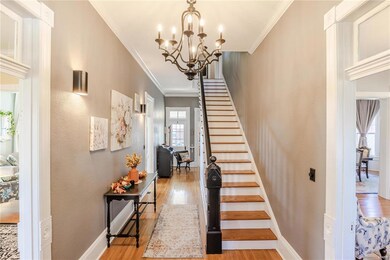
714 Farrar St Fredericktown, MO 63645
Highlights
- Wood Flooring
- 2 Fireplaces
- 1 Car Detached Garage
- Victorian Architecture
- Corner Lot
- Historic or Period Millwork
About This Home
As of May 2024Introducing a piece of history - this turn of the century Victorian home is a true gem! With 4 bedrooms, 3 bathrooms, and 3,522 sq ft this home offers plenty space for all your needs. Upon entry, you'll be greeted by the grandeur of the staircase, a true testament to the craftsmanship of this era. The expansive formal dining room is perfect for hosting large family gatherings, and library and music rooms offer endless possibilities for creative uses. The spacious living room is perfect for gathering with loved ones, and the gas fireplaces provide a warm and inviting ambiance during those cold nights. Step outside onto the wrap around porch that beckons you to sit back and relax. The fenced-in yard with a covered deck offers a private oasis for outdoor activities and entertaining. Plus, the detached garage provides ample space for parking and storage. This unique property offers a blend of old-world charm and modern convenience. Don't miss your chance to own a piece of history!
Last Agent to Sell the Property
Swinford Realty, LLC License #2017040992 Listed on: 02/29/2024
Last Buyer's Agent
Tonya Sanders
Vylla Home License #2018001663

Home Details
Home Type
- Single Family
Est. Annual Taxes
- $1,970
Year Built
- Built in 1893
Lot Details
- 0.66 Acre Lot
- Lot Dimensions are 160x180
- Fenced
- Corner Lot
- Level Lot
Parking
- 1 Car Detached Garage
- Garage Door Opener
- Driveway
- Off-Street Parking
Home Design
- Victorian Architecture
- Vinyl Siding
Interior Spaces
- 3,522 Sq Ft Home
- 2-Story Property
- Historic or Period Millwork
- 2 Fireplaces
- Gas Fireplace
- Pocket Doors
- Wood Flooring
- Unfinished Basement
- Partial Basement
Kitchen
- Range
- Microwave
Bedrooms and Bathrooms
- 4 Bedrooms
- 3 Full Bathrooms
Laundry
- Dryer
- Washer
Schools
- Fredericktown Elem. Elementary School
- Fredericktown Middle School
- Fredericktown High School
Utilities
- Forced Air Heating System
- Heat Pump System
Listing and Financial Details
- Assessor Parcel Number 07-4.0-17-002-013-011.000
Ownership History
Purchase Details
Home Financials for this Owner
Home Financials are based on the most recent Mortgage that was taken out on this home.Purchase Details
Home Financials for this Owner
Home Financials are based on the most recent Mortgage that was taken out on this home.Purchase Details
Home Financials for this Owner
Home Financials are based on the most recent Mortgage that was taken out on this home.Purchase Details
Purchase Details
Purchase Details
Purchase Details
Home Financials for this Owner
Home Financials are based on the most recent Mortgage that was taken out on this home.Similar Homes in Fredericktown, MO
Home Values in the Area
Average Home Value in this Area
Purchase History
| Date | Type | Sale Price | Title Company |
|---|---|---|---|
| Warranty Deed | $299,000 | None Listed On Document | |
| Warranty Deed | -- | -- | |
| Special Warranty Deed | -- | None Available | |
| Trustee Deed | $141,000 | None Available | |
| Quit Claim Deed | -- | None Available | |
| Deed | -- | None Available | |
| Warranty Deed | -- | None Available | |
| Interfamily Deed Transfer | -- | None Available | |
| Warranty Deed | -- | None Available |
Mortgage History
| Date | Status | Loan Amount | Loan Type |
|---|---|---|---|
| Open | $299,000 | VA | |
| Previous Owner | $176,512 | New Conventional | |
| Previous Owner | $25,000 | Purchase Money Mortgage | |
| Previous Owner | $140,000 | Unknown | |
| Previous Owner | $133,000 | Unknown | |
| Previous Owner | $96,000 | Purchase Money Mortgage |
Property History
| Date | Event | Price | Change | Sq Ft Price |
|---|---|---|---|---|
| 05/06/2024 05/06/24 | Sold | -- | -- | -- |
| 05/03/2024 05/03/24 | Pending | -- | -- | -- |
| 03/25/2024 03/25/24 | Price Changed | $295,000 | -9.2% | $84 / Sq Ft |
| 02/29/2024 02/29/24 | For Sale | $325,000 | +63.7% | $92 / Sq Ft |
| 11/13/2019 11/13/19 | Sold | -- | -- | -- |
| 11/13/2019 11/13/19 | Pending | -- | -- | -- |
| 11/13/2019 11/13/19 | For Sale | $198,500 | -- | $56 / Sq Ft |
Tax History Compared to Growth
Tax History
| Year | Tax Paid | Tax Assessment Tax Assessment Total Assessment is a certain percentage of the fair market value that is determined by local assessors to be the total taxable value of land and additions on the property. | Land | Improvement |
|---|---|---|---|---|
| 2024 | $1,981 | $31,320 | $0 | $0 |
| 2023 | $1,970 | $31,320 | $0 | $0 |
| 2022 | $1,828 | $28,790 | $0 | $0 |
| 2021 | $1,822 | $28,790 | $0 | $0 |
| 2020 | $1,885 | $28,160 | $0 | $0 |
| 2019 | $1,391 | $20,980 | $0 | $0 |
| 2018 | $1,399 | $20,980 | $0 | $0 |
| 2017 | $1,366 | $20,980 | $0 | $0 |
| 2016 | $1,332 | $20,870 | $0 | $0 |
| 2015 | -- | $20,870 | $0 | $0 |
| 2014 | -- | $20,880 | $0 | $0 |
| 2013 | -- | $19,140 | $0 | $0 |
| 2012 | -- | $19,140 | $0 | $0 |
Agents Affiliated with this Home
-
Mike Shanks

Seller's Agent in 2025
Mike Shanks
True Vision Realty, LLC
(573) 934-1765
550 Total Sales
-
Geoffrey McDowell

Seller's Agent in 2024
Geoffrey McDowell
Swinford Realty, LLC
(314) 808-0449
250 Total Sales
-

Buyer's Agent in 2024
Tonya Sanders
Vylla Home
(870) 849-9870
14 Total Sales
-
Gabe Swinford

Seller's Agent in 2019
Gabe Swinford
Swinford Realty, LLC
(573) 225-0374
306 Total Sales
Map
Source: MARIS MLS
MLS Number: MIS24012340
APN: 07-4.0-17-002-013-011.000
- 717 S Main St
- 405 W Marvin St
- 515 S Main St
- 702 Oak St
- 401 S Main St
- 205 Deguire
- 708 Andrews St
- 404 Marshall St
- 415 Saline St
- 306 S Mine La Motte St
- 215 Lee St
- 312 Newberry St
- 217 Williams St
- 519 Albert St
- 315 E College Ave
- 503 Newberry St
- 419 Franklin St
- 1000 Madison Plaza Dr
- 113 Watson St
- 0 County Road 411
