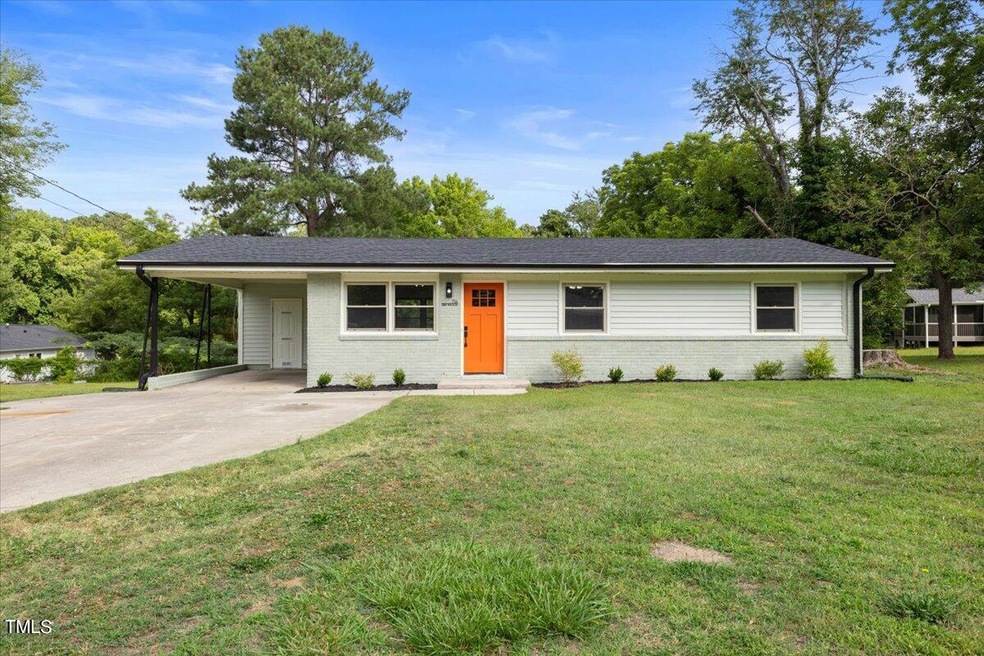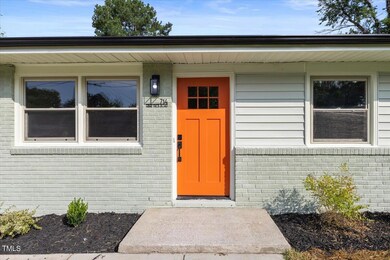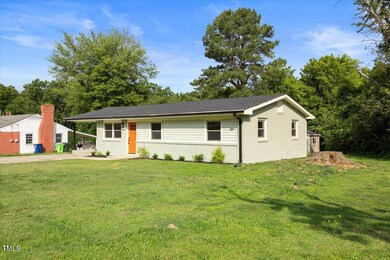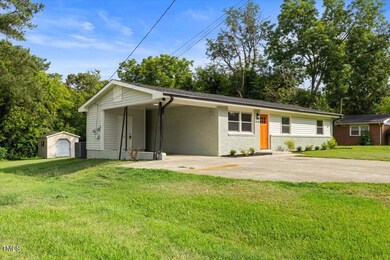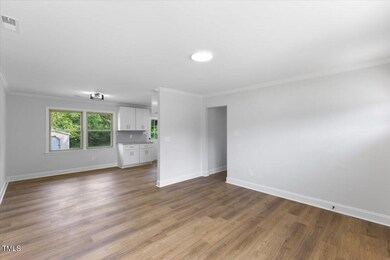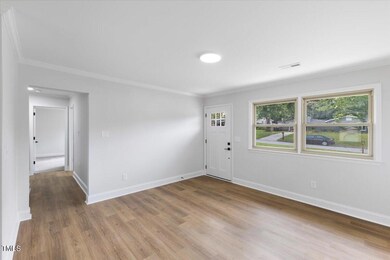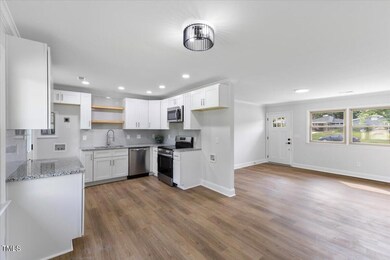
714 Friar Tuck Rd Raleigh, NC 27610
Walnut Creek NeighborhoodHighlights
- 0.26 Acre Lot
- Open Floorplan
- L-Shaped Dining Room
- Enloe High Rated A+
- Granite Countertops
- Private Yard
About This Home
As of October 2024This beautifully renovated home sits on a deep cleared lot inside the beltway, in a great neighborhood, and close to everything! Inside everything is new- a sparkling new kitchen with white shaker soft close cabinets, striking modern granite countertops, and stainless steel appliances; all opening up to a large dining room and living area; brand new luxury vinyl plank flooring; a newly designed bathroom from floors to vanities to shower; new carpet in 3 spacious bedrooms; new light fixtures and plumbing fixtures throughout; and a brand new hvac system!
Outside there's a wide driveway leading to a spacious carport, a utility closet with great storage, and a sizeable shed for additional needs. Enough space in the backyard to do anything you could want to do!
Minutes from downtown, Wake Med Hospital, Walnut Creek amphitheater, and a short walk to Walnut Creek greenway, and Worthdale Park and community center.
Last Agent to Sell the Property
Fathom Realty NC License #348461 Listed on: 08/12/2024

Home Details
Home Type
- Single Family
Est. Annual Taxes
- $1,324
Year Built
- Built in 1959 | Remodeled
Lot Details
- 0.26 Acre Lot
- Landscaped
- Rectangular Lot
- Cleared Lot
- Private Yard
- Back and Front Yard
Home Design
- Brick Veneer
- Slab Foundation
- Shingle Roof
- Vinyl Siding
- Lead Paint Disclosure
Interior Spaces
- 1,000 Sq Ft Home
- 1-Story Property
- Open Floorplan
- Crown Molding
- Smooth Ceilings
- Ceiling Fan
- Recessed Lighting
- Double Pane Windows
- Living Room
- L-Shaped Dining Room
- Storage
- Luxury Vinyl Tile Flooring
- Scuttle Attic Hole
Kitchen
- Electric Oven
- Microwave
- Dishwasher
- Granite Countertops
Bedrooms and Bathrooms
- 3 Bedrooms
- 1 Full Bathroom
- Primary bathroom on main floor
- Bathtub with Shower
Laundry
- Laundry in Kitchen
- Washer and Electric Dryer Hookup
Home Security
- Security Lights
- Fire and Smoke Detector
Parking
- 4 Parking Spaces
- 1 Attached Carport Space
- Additional Parking
- 4 Open Parking Spaces
Schools
- Bugg Elementary School
- Ligon Middle School
- Enloe High School
Utilities
- Central Heating and Cooling System
- Heating System Uses Gas
- Propane
- Phone Available
- Cable TV Available
Additional Features
- Outdoor Storage
- Grass Field
Listing and Financial Details
- Assessor Parcel Number 0016731
Community Details
Overview
- No Home Owners Association
- Worthdale Subdivision
Recreation
- Community Playground
Ownership History
Purchase Details
Home Financials for this Owner
Home Financials are based on the most recent Mortgage that was taken out on this home.Purchase Details
Purchase Details
Similar Homes in Raleigh, NC
Home Values in the Area
Average Home Value in this Area
Purchase History
| Date | Type | Sale Price | Title Company |
|---|---|---|---|
| Warranty Deed | $310,000 | Investors Title | |
| Warranty Deed | $205,000 | Investors Title | |
| Warranty Deed | $195,000 | Key Title | |
| Deed | $22,500 | -- |
Mortgage History
| Date | Status | Loan Amount | Loan Type |
|---|---|---|---|
| Open | $296,000 | New Conventional | |
| Closed | $12,400 | No Value Available | |
| Previous Owner | $50,000 | Credit Line Revolving |
Property History
| Date | Event | Price | Change | Sq Ft Price |
|---|---|---|---|---|
| 10/30/2024 10/30/24 | Sold | $310,000 | +0.4% | $310 / Sq Ft |
| 09/30/2024 09/30/24 | Pending | -- | -- | -- |
| 09/23/2024 09/23/24 | Price Changed | $308,800 | 0.0% | $309 / Sq Ft |
| 09/16/2024 09/16/24 | Price Changed | $308,900 | 0.0% | $309 / Sq Ft |
| 09/10/2024 09/10/24 | Price Changed | $309,000 | -1.2% | $309 / Sq Ft |
| 09/03/2024 09/03/24 | Price Changed | $312,700 | 0.0% | $313 / Sq Ft |
| 08/26/2024 08/26/24 | Price Changed | $312,800 | 0.0% | $313 / Sq Ft |
| 08/20/2024 08/20/24 | Price Changed | $312,900 | 0.0% | $313 / Sq Ft |
| 08/12/2024 08/12/24 | Price Changed | $313,000 | 0.0% | $313 / Sq Ft |
| 08/12/2024 08/12/24 | For Sale | $313,000 | +1.0% | $313 / Sq Ft |
| 08/12/2024 08/12/24 | Off Market | $310,000 | -- | -- |
| 08/07/2024 08/07/24 | Price Changed | $315,700 | 0.0% | $316 / Sq Ft |
| 07/30/2024 07/30/24 | Price Changed | $315,800 | 0.0% | $316 / Sq Ft |
| 07/24/2024 07/24/24 | Price Changed | $315,900 | -1.2% | $316 / Sq Ft |
| 07/18/2024 07/18/24 | Price Changed | $319,700 | 0.0% | $320 / Sq Ft |
| 07/12/2024 07/12/24 | Price Changed | $319,800 | 0.0% | $320 / Sq Ft |
| 07/03/2024 07/03/24 | Price Changed | $319,900 | 0.0% | $320 / Sq Ft |
| 06/19/2024 06/19/24 | For Sale | $320,000 | -- | $320 / Sq Ft |
Tax History Compared to Growth
Tax History
| Year | Tax Paid | Tax Assessment Tax Assessment Total Assessment is a certain percentage of the fair market value that is determined by local assessors to be the total taxable value of land and additions on the property. | Land | Improvement |
|---|---|---|---|---|
| 2024 | $1,629 | $185,265 | $90,000 | $95,265 |
| 2023 | $1,324 | $119,595 | $45,000 | $74,595 |
| 2022 | $1,231 | $119,595 | $45,000 | $74,595 |
| 2021 | $1,184 | $119,595 | $45,000 | $74,595 |
| 2020 | $1,162 | $119,595 | $45,000 | $74,595 |
| 2019 | $1,017 | $86,059 | $30,000 | $56,059 |
| 2018 | $960 | $86,059 | $30,000 | $56,059 |
| 2017 | $915 | $86,059 | $30,000 | $56,059 |
| 2016 | $897 | $86,059 | $30,000 | $56,059 |
| 2015 | $973 | $92,079 | $30,000 | $62,079 |
| 2014 | $924 | $92,079 | $30,000 | $62,079 |
Agents Affiliated with this Home
-
Brandon Caputo
B
Seller's Agent in 2024
Brandon Caputo
Fathom Realty NC
(386) 566-8032
4 in this area
12 Total Sales
-
Emily Massey
E
Buyer's Agent in 2024
Emily Massey
Massey Real Estate, LLC
(919) 730-5239
1 in this area
67 Total Sales
Map
Source: Doorify MLS
MLS Number: 10036663
APN: 1713.12-95-8130-000
- 829 Greenwich St
- 2609 Elmhurst Cir
- 737 Carlisle St
- 1019 Greenwich St
- 708 Saint George Rd
- 1004 Carlisle St
- Savannah Plan at The Maple
- 720 Rawls Dr
- 555 Dacian Rd
- 500 Rawls Dr
- 628 Rawls Dr
- 816 Peyton St
- 2412 Little John Rd
- 517 Cooper Rd
- 1229 Beverly Dr
- 3305 Friar Tuck Rd
- 529 Solar Dr
- 2312 Shannon St
- 620 Sunnybrook Rd
- 1320 Londonderry Cir
