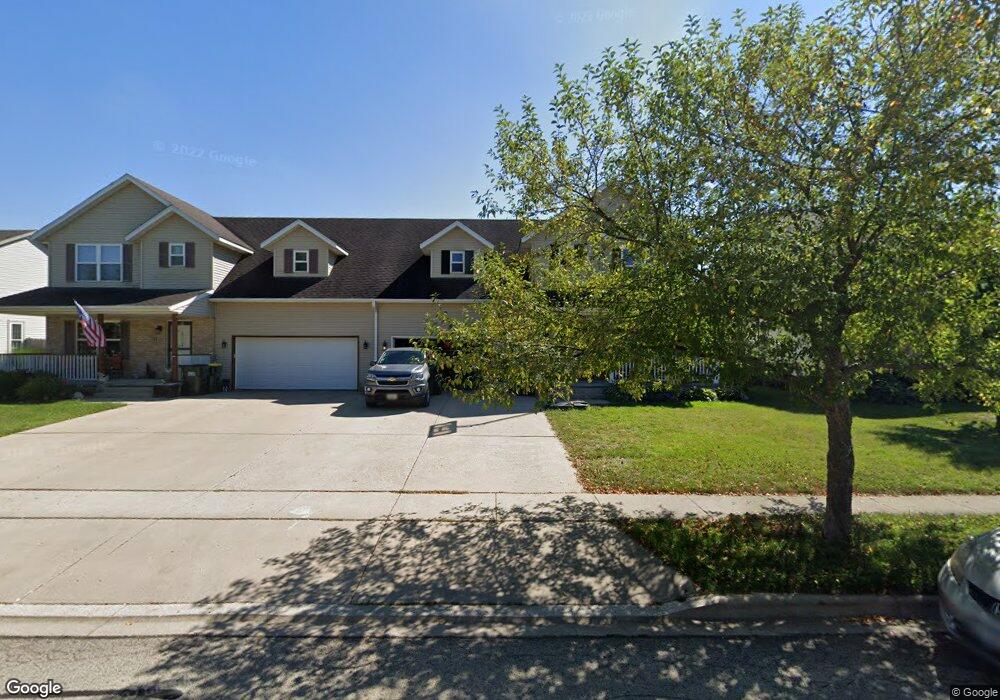Estimated Value: $266,000 - $348,000
4
Beds
3
Baths
--
Sq Ft
6,229
Sq Ft Lot
About This Home
This home is located at 714 Hawthorne Ln, Genoa, IL 60135 and is currently estimated at $296,651. 714 Hawthorne Ln is a home located in DeKalb County with nearby schools including Kingston Elementary School, Genoa Elementary School, and Genoa-Kingston Middle School.
Ownership History
Date
Name
Owned For
Owner Type
Purchase Details
Closed on
Apr 23, 2020
Sold by
Baus Robert W
Bought by
Baus Robert W and Ferrara Michelle Renee
Current Estimated Value
Home Financials for this Owner
Home Financials are based on the most recent Mortgage that was taken out on this home.
Original Mortgage
$118,188
Outstanding Balance
$104,897
Interest Rate
3.5%
Mortgage Type
VA
Estimated Equity
$191,754
Purchase Details
Closed on
Feb 4, 2016
Sold by
Gith Llc
Bought by
Baus Robert W
Home Financials for this Owner
Home Financials are based on the most recent Mortgage that was taken out on this home.
Original Mortgage
$126,026
Interest Rate
4%
Mortgage Type
VA
Purchase Details
Closed on
Apr 16, 2010
Sold by
Amcore Bank Na
Bought by
Gith Llc
Create a Home Valuation Report for This Property
The Home Valuation Report is an in-depth analysis detailing your home's value as well as a comparison with similar homes in the area
Home Values in the Area
Average Home Value in this Area
Purchase History
| Date | Buyer | Sale Price | Title Company |
|---|---|---|---|
| Baus Robert W | -- | Amrock Inc | |
| Baus Robert W | $122,000 | -- | |
| Gith Llc | $948,500 | -- |
Source: Public Records
Mortgage History
| Date | Status | Borrower | Loan Amount |
|---|---|---|---|
| Open | Baus Robert W | $118,188 | |
| Closed | Baus Robert W | $126,026 |
Source: Public Records
Tax History Compared to Growth
Tax History
| Year | Tax Paid | Tax Assessment Tax Assessment Total Assessment is a certain percentage of the fair market value that is determined by local assessors to be the total taxable value of land and additions on the property. | Land | Improvement |
|---|---|---|---|---|
| 2024 | $5,902 | $73,501 | $15,131 | $58,370 |
| 2023 | $5,902 | $68,361 | $14,073 | $54,288 |
| 2022 | $5,819 | $66,113 | $13,610 | $52,503 |
| 2021 | $5,025 | $57,938 | $12,877 | $45,061 |
| 2020 | $5,048 | $57,330 | $12,742 | $44,588 |
| 2019 | $4,864 | $53,957 | $11,992 | $41,965 |
| 2018 | $4,701 | $50,582 | $11,448 | $39,134 |
| 2017 | $4,582 | $48,594 | $10,998 | $37,596 |
| 2016 | $3,952 | $36,317 | $10,972 | $25,345 |
| 2015 | -- | $35,445 | $10,709 | $24,736 |
| 2014 | -- | $34,839 | $10,526 | $24,313 |
| 2013 | -- | $34,787 | $10,510 | $24,277 |
Source: Public Records
Map
Nearby Homes
- 728 Hawthorne Ln
- 707 Cedar Ln
- 0 Park Ave
- 120 Monroe St
- 519 S Sycamore St
- 111 S Sycamore St
- 0000 Walnut St
- 408 Stearn Dr Unit 408
- 411 Stearn Dr Unit 411
- 437 Stearn Dr Unit 437
- 408 Winding Trail
- 508 Winding Trail
- 563 Stearn Dr Unit 563
- 427 Riverbend Dr
- 128 N Brown St
- 138 N Brown St
- 321 Eureka St
- 220 Stearn Dr
- 33278 N State Rd
- 138 Stiles St
- 716 Hawthorne Ln
- 712 Hawthorne Ln
- 718 Hawthorne Ln
- 720 Hawthorne Ln
- 708 Hawthorne Ln
- 721 Redwood Ct
- 723 Redwood Ct
- 719 Redwood Ct
- 725 Redwood Ct
- 717 Redwood Ct
- 722 Hawthorne Ln
- 727 Redwood Ct
- 715 Redwood Ct
- 713 Hawthorne Ln
- 711 Hawthorne Ln
- 715 Hawthorne Ln
- 729 Redwood Ct
- 713 Redwood Ct
- 709 Hawthorne Ln
- 706 Hawthorne Ln
