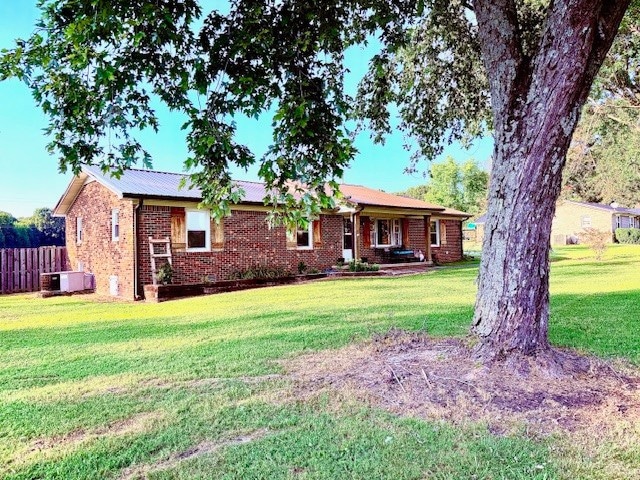
714 Howell Hill Rd Flintville, TN 37335
Estimated payment $1,617/month
Highlights
- No HOA
- Cooling System Mounted To A Wall/Window
- Outdoor Storage
- Porch
- Patio
- Central Heating
About This Home
Epitomizing country living, this property feels like a micro farm on 1 acre. The home has 4 Bedrooms, 2 full baths, a laundry with a full bath included, living room, huge eat-in country kitchen with island, large den with beautiful wood ceiling leading to a 3 seasons room. There is a huge covered patio and or carport area, a tiny house exclusively for the family pets with a fenced area for the dogs to free roam. For the summer barbeque get togethers there is an entire covered area dedicated to 2 8 foot cooking fire pits and a screened room with mounted TV perfect for gatherings free from bugs. Nana's Chicken Coop is already setup attached to the big red barn with enclosed storage area.
WARNING:DO NOT APPROACH THE DOGS DURING SHOWINGS
Listing Agent
Leading Edge Real Estate Group Brokerage Phone: 9316250478 License #294186 Listed on: 08/20/2025
Home Details
Home Type
- Single Family
Est. Annual Taxes
- $1,100
Year Built
- Built in 1971
Lot Details
- 1 Acre Lot
- Privacy Fence
Home Design
- Brick Exterior Construction
- Metal Roof
Interior Spaces
- 2,124 Sq Ft Home
- Property has 1 Level
- Ceiling Fan
- Crawl Space
- Dishwasher
Flooring
- Laminate
- Vinyl
Bedrooms and Bathrooms
- 4 Main Level Bedrooms
Parking
- 2 Parking Spaces
- 2 Carport Spaces
Outdoor Features
- Patio
- Outdoor Storage
- Porch
Schools
- Flintville Elementary And Middle School
- Lincoln County High School
Utilities
- Cooling System Mounted To A Wall/Window
- Central Heating
- Heating System Uses Propane
- Wall Furnace
- Septic Tank
Community Details
- No Home Owners Association
Listing and Financial Details
- Assessor Parcel Number 111 01700 000
Map
Home Values in the Area
Average Home Value in this Area
Tax History
| Year | Tax Paid | Tax Assessment Tax Assessment Total Assessment is a certain percentage of the fair market value that is determined by local assessors to be the total taxable value of land and additions on the property. | Land | Improvement |
|---|---|---|---|---|
| 2024 | $1,100 | $57,875 | $7,475 | $50,400 |
| 2023 | $981 | $34,050 | $2,700 | $31,350 |
| 2022 | $716 | $34,050 | $2,700 | $31,350 |
| 2021 | $716 | $34,050 | $2,700 | $31,350 |
| 2020 | $716 | $34,050 | $2,700 | $31,350 |
| 2019 | $716 | $34,050 | $2,700 | $31,350 |
| 2018 | $657 | $26,475 | $2,375 | $24,100 |
| 2017 | $620 | $26,475 | $2,375 | $24,100 |
| 2016 | $620 | $26,475 | $2,375 | $24,100 |
| 2015 | -- | $26,175 | $2,375 | $23,800 |
| 2014 | $513 | $26,175 | $2,375 | $23,800 |
Property History
| Date | Event | Price | Change | Sq Ft Price |
|---|---|---|---|---|
| 08/20/2025 08/20/25 | For Sale | $279,900 | -- | $132 / Sq Ft |
Purchase History
| Date | Type | Sale Price | Title Company |
|---|---|---|---|
| Warranty Deed | $145,000 | None Available | |
| Warranty Deed | $145,000 | None Available | |
| Warranty Deed | $51,000 | -- | |
| Warranty Deed | $51,000 | -- | |
| Deed | -- | -- | |
| Deed | -- | -- |
Mortgage History
| Date | Status | Loan Amount | Loan Type |
|---|---|---|---|
| Open | $146,464 | New Conventional | |
| Closed | $146,464 | New Conventional | |
| Previous Owner | $115,000 | No Value Available | |
| Previous Owner | $81,000 | No Value Available |
Similar Homes in the area
Source: Realtracs
MLS Number: 2976719
APN: 111-017.00
- 699 Howell Hill Rd
- 37 Lackey Rd
- 2694 Winchester Hwy
- 2504 Winchester Hwy
- 249 Flintville Rd
- 37 Old 64 Hwy
- 12 Dukes Ln
- 10 Cricket Hill Rd
- 37 Mason Rd
- 305 Marie St
- 96 Crystal Springs Rd
- 168 Oliver Smith Rd
- 106 Lincoln Lake Rd
- 9 Frame Ln
- 2176 Winchester Hwy
- 125 McGeehee Rd
- 186 Oliver Smith Rd
- 23 Lincoln Lake Rd
- 2911 Winchester Hwy
- 34 Teal Hollow Dr
- 15 Stewarts Chapel Rd
- 111 Goodlett St Unit Apartment 1
- 310 Green St
- 310 Earnhardt Dr
- 1653 Walker Ln
- 212 Fairbrook Dr
- 492 Arnold Rd
- 108 Oliver Ct
- 113 Cedar Elm Way
- 112 Hazelwood Dr
- 110 Missoula Rd
- 116 Coco Cir
- 107 Lem Way
- 107 Lem Way Rd
- 160 Keller Dr
- 279 Shubert Dr
- 147 Chesire Cove Ln
- 120 Chesire Cove Ln
- 155 Dundee Rd Unit A
- 109 Elaina Grey Ct






