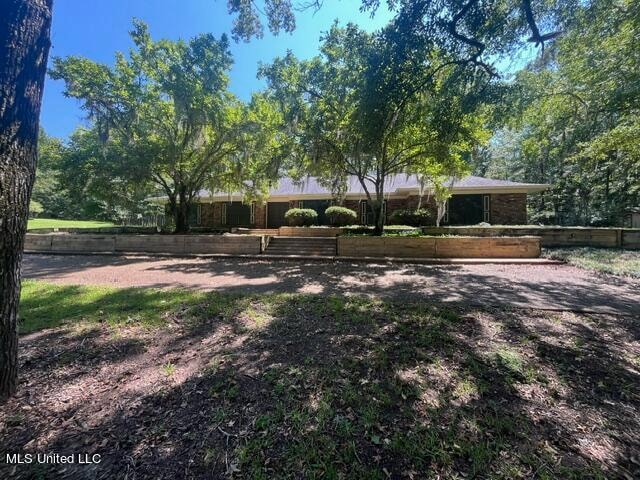
714 Laney Dr Clinton, MS 39056
Estimated payment $1,674/month
Highlights
- In Ground Pool
- Wooded Lot
- Granite Countertops
- Clinton Park Elementary School Rated A
- Traditional Architecture
- No HOA
About This Home
Wow, check this out! A home in Clinton with an amazing backyard and a fantastic pool—this place is a real gem. The spacious lot, big back patio, and pool area make it a perfect spot for family life and entertaining. This charming 4-bedroom, 3-bathroom house is nestled on a lovely, shaded lot in the College Hills Subdivision. The hills, woods, lakes, and wildlife give this neighborhood its unique charm. With plenty of parking from the side driveway and a circle driveway out front, this home offers both convenience and character. If you're into the mix of country vibes and city life, you've got to see this place. Homes here don't stick around for long, so give your favorite Realtor a call today!
Listing Agent
United Country - Southern States Realty License #S57005 Listed on: 06/11/2025
Home Details
Home Type
- Single Family
Est. Annual Taxes
- $874
Year Built
- Built in 1974
Lot Details
- 0.7 Acre Lot
- Private Entrance
- Wood Fence
- Back Yard Fenced
- Wooded Lot
- Many Trees
Parking
- 2 Car Attached Garage
- 2 Attached Carport Spaces
- Circular Driveway
Home Design
- Traditional Architecture
- Brick Exterior Construction
- Slab Foundation
- Architectural Shingle Roof
Interior Spaces
- 2,772 Sq Ft Home
- 1-Story Property
- Built-In Features
- Woodwork
- Crown Molding
- Beamed Ceilings
- Ceiling Fan
- Wood Burning Fireplace
- Blinds
- Entrance Foyer
- Breakfast Room
Kitchen
- Eat-In Kitchen
- Double Oven
- Electric Range
- Microwave
- Dishwasher
- Kitchen Island
- Granite Countertops
- Trash Compactor
- Disposal
Flooring
- Painted or Stained Flooring
- Laminate
- Ceramic Tile
Bedrooms and Bathrooms
- 4 Bedrooms
- Split Bedroom Floorplan
- 3 Full Bathrooms
- Double Vanity
- Bathtub Includes Tile Surround
- Walk-in Shower
Pool
- In Ground Pool
- Outdoor Pool
- Fence Around Pool
- Diving Board
Schools
- Clinton Elementary And Middle School
- Clinton High School
Utilities
- Central Heating and Cooling System
- Heating unit installed on the ceiling
- Heating System Uses Wood
- High Speed Internet
- Cable TV Available
Additional Features
- Brick Porch or Patio
- City Lot
Community Details
- No Home Owners Association
- College Hills Subdivision
Listing and Financial Details
- Assessor Parcel Number 2860-502-730
Map
Home Values in the Area
Average Home Value in this Area
Tax History
| Year | Tax Paid | Tax Assessment Tax Assessment Total Assessment is a certain percentage of the fair market value that is determined by local assessors to be the total taxable value of land and additions on the property. | Land | Improvement |
|---|---|---|---|---|
| 2024 | $883 | $13,255 | $2,450 | $10,805 |
| 2023 | $883 | $13,255 | $2,450 | $10,805 |
| 2022 | $2,015 | $13,255 | $2,450 | $10,805 |
| 2021 | $875 | $13,255 | $2,450 | $10,805 |
| 2020 | $847 | $13,112 | $2,450 | $10,662 |
| 2019 | $864 | $13,112 | $2,450 | $10,662 |
| 2018 | $864 | $13,112 | $2,450 | $10,662 |
| 2017 | $832 | $13,112 | $2,450 | $10,662 |
| 2016 | $832 | $13,112 | $2,450 | $10,662 |
| 2015 | $868 | $13,372 | $2,450 | $10,922 |
| 2014 | $868 | $13,372 | $2,450 | $10,922 |
Property History
| Date | Event | Price | Change | Sq Ft Price |
|---|---|---|---|---|
| 06/11/2025 06/11/25 | Price Changed | $289,900 | -3.3% | $105 / Sq Ft |
| 01/21/2025 01/21/25 | Price Changed | $299,900 | 0.0% | $108 / Sq Ft |
| 01/21/2025 01/21/25 | For Sale | $299,900 | -14.3% | $108 / Sq Ft |
| 10/31/2024 10/31/24 | Pending | -- | -- | -- |
| 08/23/2024 08/23/24 | For Sale | $349,900 | -- | $126 / Sq Ft |
Similar Homes in Clinton, MS
Source: MLS United
MLS Number: 4089367
APN: 2860-0502-730
- 727 Laney Dr
- 105 Oklahoma Dr
- 115 Auburn Dr
- 0 Windsor Ln
- 6201 N McRaven Rd
- 1657 Wells Rd
- 6133 N McRaven Rd
- 00 Herring Dr
- 109 Herring Dr
- 108 Merlot Cove
- 0 Emily Way Dr Unit 4025182
- 418 Concord Dr
- 139 Glen Auburn Dr
- 103 Royal Ct
- 103 Sweetgum Ln
- 2670 Wells Rd
- 304 Trailwood Dr
- 130 Oak Meadow Dr
- 105 Garden Way
- 113 Oakleigh Dr
- 110 Drexel Cir
- 206 Casa Urbano Dr
- 131 Woodchase Park Dr
- 5551 Shaw Rd
- 408 East St
- 5501 Highway 80 W
- 304 Indian Summer Ln
- 2119 Woodland Way
- 545 Bellevue St
- 927 W Lakeview Cir
- 2750 N Siwell Rd
- 636 Berkshire St
- 1512 Arlington St
- 1006 Tanglewood Dr
- 2010 Chadwick Dr
- 2975 Mcdowell Rd
- 1533 Raymond Rd
- 6409 Springridge Rd
- 1805 Hospital Dr
- 3856 Noble St






