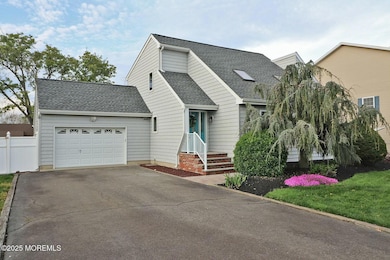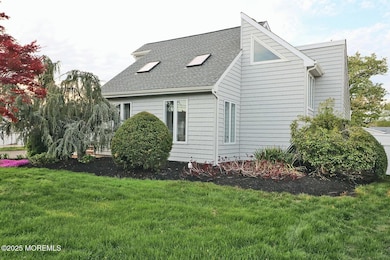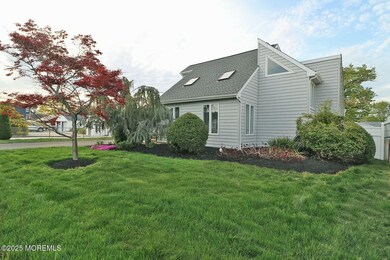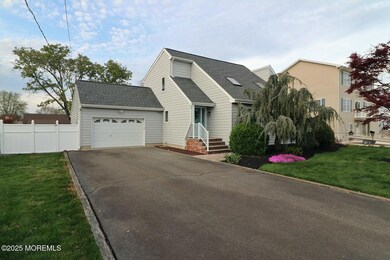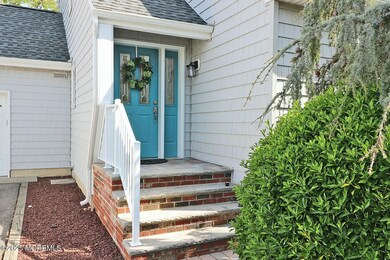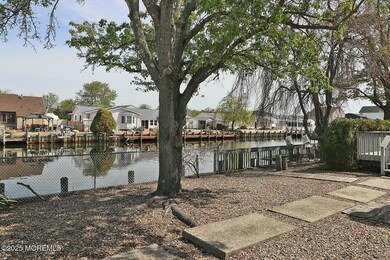
714 Laurel Blvd Lanoka Harbor, NJ 08734
Lacey Township NeighborhoodHighlights
- Water Views
- Boat Lift
- Custom Home
- Docks
- Home fronts a lagoon or estuary
- Property near a lagoon
About This Home
As of June 2025Love where you live — and watch the boats drift by! This beautifully kept waterfront escape is a true gem. Enjoy a front-row view of passing boaters from your backyard hideaway. 714 Laurel, features soaring vaulted ceilings, a younger white kitchen with stone counters, and a family room overlooking the water with a cozy gas fireplace. The first-floor primary bedroom offers a fresh, stylish renovated bath. Additional living space awaits in the bright sunroom. An oversized garage provides extra room for storage and hobbies. Rare lush lawn enhances the curb appeal. Meticulously maintained with mechanical systems and upkeep fully up to date. With just a few personal touches, this show-worthy home could be truly your own! Bonus - backup electric Generac system.
Last Agent to Sell the Property
RE/MAX at Barnegat Bay License #8741656 Listed on: 04/26/2025

Home Details
Home Type
- Single Family
Est. Annual Taxes
- $10,438
Year Built
- Built in 1988
Lot Details
- 7,841 Sq Ft Lot
- Lot Dimensions are 80 x 100
- Home fronts a lagoon or estuary
- Fenced
- Sprinkler System
Parking
- 1 Car Attached Garage
- Oversized Parking
- Garage Door Opener
- Driveway
- Off-Street Parking
Home Design
- Custom Home
- Contemporary Architecture
- Shingle Roof
- Vinyl Siding
Interior Spaces
- 2,083 Sq Ft Home
- 2-Story Property
- Ceiling Fan
- Skylights
- Gas Fireplace
- Sunken Living Room
- Combination Kitchen and Dining Room
- Water Views
- Crawl Space
- Attic
Kitchen
- New Kitchen
- Eat-In Kitchen
- Breakfast Bar
- Gas Cooktop
- Stove
- Microwave
- Dishwasher
Flooring
- Wall to Wall Carpet
- Linoleum
- Tile
- Vinyl
Bedrooms and Bathrooms
- 3 Bedrooms
- Main Floor Bedroom
- Primary Bathroom is a Full Bathroom
- Dual Vanity Sinks in Primary Bathroom
- Primary Bathroom includes a Walk-In Shower
Laundry
- Dryer
- Washer
Outdoor Features
- Property near a lagoon
- Bulkhead
- Boat Lift
- Docks
- Balcony
- Deck
- Exterior Lighting
Schools
- Lacey Township High School
Utilities
- Zoned Heating and Cooling System
- Heating System Uses Natural Gas
- Baseboard Heating
- Hot Water Heating System
- Natural Gas Water Heater
Community Details
- No Home Owners Association
Listing and Financial Details
- Assessor Parcel Number 13-00805-0000-00008-01
Ownership History
Purchase Details
Home Financials for this Owner
Home Financials are based on the most recent Mortgage that was taken out on this home.Purchase Details
Home Financials for this Owner
Home Financials are based on the most recent Mortgage that was taken out on this home.Similar Homes in Lanoka Harbor, NJ
Home Values in the Area
Average Home Value in this Area
Purchase History
| Date | Type | Sale Price | Title Company |
|---|---|---|---|
| Deed | $710,000 | Pure Title | |
| Deed | $710,000 | Pure Title | |
| Bargain Sale Deed | $239,000 | Chicago Title Insurance Co |
Mortgage History
| Date | Status | Loan Amount | Loan Type |
|---|---|---|---|
| Open | $310,000 | New Conventional | |
| Closed | $310,000 | New Conventional | |
| Previous Owner | $189,600 | Stand Alone First |
Property History
| Date | Event | Price | Change | Sq Ft Price |
|---|---|---|---|---|
| 06/27/2025 06/27/25 | Sold | $710,000 | -2.7% | $341 / Sq Ft |
| 05/05/2025 05/05/25 | Pending | -- | -- | -- |
| 04/26/2025 04/26/25 | For Sale | $729,900 | -- | $350 / Sq Ft |
Tax History Compared to Growth
Tax History
| Year | Tax Paid | Tax Assessment Tax Assessment Total Assessment is a certain percentage of the fair market value that is determined by local assessors to be the total taxable value of land and additions on the property. | Land | Improvement |
|---|---|---|---|---|
| 2024 | $9,758 | $411,900 | $198,000 | $213,900 |
| 2023 | $9,321 | $411,900 | $198,000 | $213,900 |
| 2022 | $9,321 | $411,900 | $198,000 | $213,900 |
| 2021 | $8,497 | $411,900 | $198,000 | $213,900 |
| 2020 | $8,872 | $411,900 | $198,000 | $213,900 |
| 2019 | $8,716 | $411,900 | $198,000 | $213,900 |
| 2018 | $8,613 | $411,900 | $198,000 | $213,900 |
| 2017 | $8,415 | $411,900 | $198,000 | $213,900 |
| 2016 | $8,382 | $411,900 | $198,000 | $213,900 |
| 2015 | $8,007 | $411,900 | $198,000 | $213,900 |
| 2014 | $7,568 | $440,000 | $278,000 | $162,000 |
Agents Affiliated with this Home
-
Nicole Sabarese

Seller's Agent in 2025
Nicole Sabarese
RE/MAX
(609) 618-0301
76 in this area
112 Total Sales
-
Derek Stephensen

Seller Co-Listing Agent in 2025
Derek Stephensen
RE/MAX
(609) 742-1903
81 in this area
139 Total Sales
-
Christine Bender

Buyer's Agent in 2025
Christine Bender
Weichert Realtors-Forked River
(609) 384-2646
29 in this area
56 Total Sales
Map
Source: MOREMLS (Monmouth Ocean Regional REALTORS®)
MLS Number: 22512020
APN: 13-00805-0000-00008-01
- 405 Hidden Harbor Place
- 611 Pine St
- 0 Hazelton Ave Unit 22514144
- 408 Elizabeth Ct
- 821 Bunnell St
- 818 Sinclair Ave
- 812 Clairmore Ave
- 622 Drew Ave
- 504 Clairmore Ave
- 418 Sycamore Dr
- 406 Lawrence Dr
- 442 Bay Way
- 421 Laurel Blvd
- 965 Seagull Dr
- 935 Mallard Dr
- 406 Hemlock Dr
- 0 Meadowlark Dr Unit NJOC2034672
- 0 Meadowlark Dr Unit 22517384
- 930 Pelican Dr
- 307 Cedar Dr

