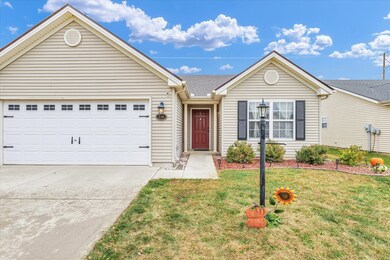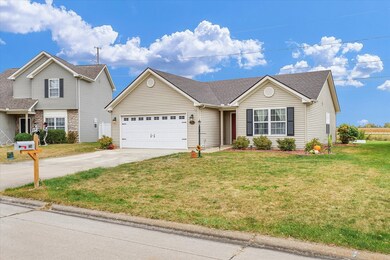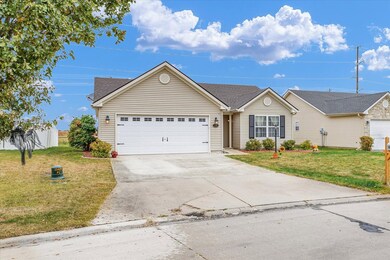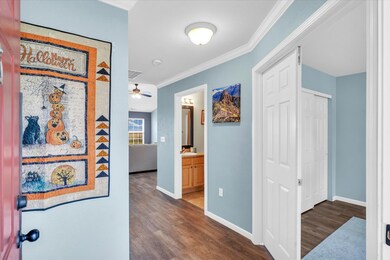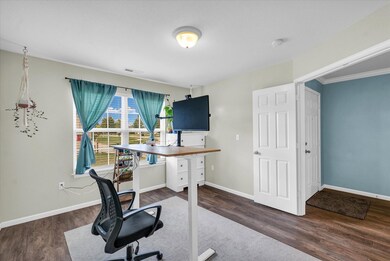
714 Lauterbur Ln Champaign, IL 61822
Highlights
- Property is near a park
- L-Shaped Dining Room
- Living Room
- Central High School Rated A
- 2 Car Attached Garage
- Laundry Room
About This Home
As of November 2024What an outstanding ranch opportunity for you in the highly sought after Ashland Park Subdivision. This home is South facing and has no backyard neighbors. Perfect for enjoying overlooking the commons area with walking paths. Full of quality updates including a new roof in 2021, new floors in 2021, Frigidaire Dishwasher in 2021, HVAC System in 2022, and washer/dryer in 2019. This popular 2 bed 2 full bath floor plan flexes soaring ceilings, an open concept with split bedrooms. Conveniently located laundry room just off the garage makes a great drop zone, and pantry area. The master bedroom suite features a large walk-in closet and a full bath. Ashland Park also offers connecting sidewalks and a large park/playground area. It's conveniently located near restaurants, drinks and shopping!
Home Details
Home Type
- Single Family
Est. Annual Taxes
- $4,062
Year Built
- Built in 2006
Lot Details
- Lot Dimensions are 50x115
- Paved or Partially Paved Lot
HOA Fees
- $7 Monthly HOA Fees
Parking
- 2 Car Attached Garage
- Parking Space is Owned
Home Design
- Asphalt Roof
- Vinyl Siding
Interior Spaces
- 1,254 Sq Ft Home
- 1-Story Property
- Family Room
- Living Room
- L-Shaped Dining Room
- Dishwasher
- Laundry Room
Bedrooms and Bathrooms
- 2 Bedrooms
- 2 Potential Bedrooms
- 2 Full Bathrooms
Location
- Property is near a park
Utilities
- Central Air
- Heat Pump System
Ownership History
Purchase Details
Home Financials for this Owner
Home Financials are based on the most recent Mortgage that was taken out on this home.Purchase Details
Home Financials for this Owner
Home Financials are based on the most recent Mortgage that was taken out on this home.Purchase Details
Home Financials for this Owner
Home Financials are based on the most recent Mortgage that was taken out on this home.Purchase Details
Home Financials for this Owner
Home Financials are based on the most recent Mortgage that was taken out on this home.Map
Similar Homes in Champaign, IL
Home Values in the Area
Average Home Value in this Area
Purchase History
| Date | Type | Sale Price | Title Company |
|---|---|---|---|
| Warranty Deed | $205,000 | None Listed On Document | |
| Warranty Deed | $205,000 | None Listed On Document | |
| Warranty Deed | $142,000 | Attorney | |
| Warranty Deed | $130,500 | Attorney | |
| Warranty Deed | $133,500 | None Available |
Mortgage History
| Date | Status | Loan Amount | Loan Type |
|---|---|---|---|
| Previous Owner | $134,900 | New Conventional | |
| Previous Owner | $83,500 | New Conventional | |
| Previous Owner | $101,768 | New Conventional | |
| Previous Owner | $106,620 | Purchase Money Mortgage |
Property History
| Date | Event | Price | Change | Sq Ft Price |
|---|---|---|---|---|
| 11/25/2024 11/25/24 | Sold | $205,000 | +2.6% | $163 / Sq Ft |
| 10/21/2024 10/21/24 | Pending | -- | -- | -- |
| 10/16/2024 10/16/24 | Price Changed | $199,900 | 0.0% | $159 / Sq Ft |
| 10/16/2024 10/16/24 | For Sale | $199,900 | +40.8% | $159 / Sq Ft |
| 07/10/2020 07/10/20 | Sold | $142,000 | -0.4% | $113 / Sq Ft |
| 05/30/2020 05/30/20 | Pending | -- | -- | -- |
| 05/28/2020 05/28/20 | For Sale | $142,500 | -- | $114 / Sq Ft |
Tax History
| Year | Tax Paid | Tax Assessment Tax Assessment Total Assessment is a certain percentage of the fair market value that is determined by local assessors to be the total taxable value of land and additions on the property. | Land | Improvement |
|---|---|---|---|---|
| 2024 | $4,062 | $56,040 | $13,760 | $42,280 |
| 2023 | $4,062 | $51,040 | $12,530 | $38,510 |
| 2022 | $3,779 | $47,090 | $11,560 | $35,530 |
| 2021 | $3,676 | $46,160 | $11,330 | $34,830 |
| 2020 | $3,559 | $44,820 | $11,000 | $33,820 |
| 2019 | $3,433 | $43,890 | $10,770 | $33,120 |
| 2018 | $3,347 | $43,200 | $10,600 | $32,600 |
| 2017 | $3,281 | $42,310 | $10,380 | $31,930 |
| 2016 | $2,931 | $41,440 | $10,170 | $31,270 |
| 2015 | $2,945 | $40,710 | $9,990 | $30,720 |
| 2014 | $2,920 | $40,710 | $9,990 | $30,720 |
| 2013 | $2,894 | $40,710 | $9,990 | $30,720 |
Source: Midwest Real Estate Data (MRED)
MLS Number: 12186506
APN: 41-14-36-101-026
- 706 Lauterbur Ln
- 3207 Nobel Dr
- 1504 Newton Dr
- 404 Krebs Dr
- 2902 Stanley Ln
- 203 Doisy Ln
- 1304 Olympian Dr
- 35 W Olympian Dr
- 1906 Melinda Ave
- 1027 W Bloomington Rd
- 1001 Francis Dr
- 1401 Mittendorf Dr
- 1517 Hedge Rd
- 1507 Hedge Rd
- 73 Hensley Rd
- 1507 Thornton Dr
- 4 Hedge Ct
- 1609 Williamsburg Dr
- 304 Fairview Dr
- 1611 Williamsburg Dr

