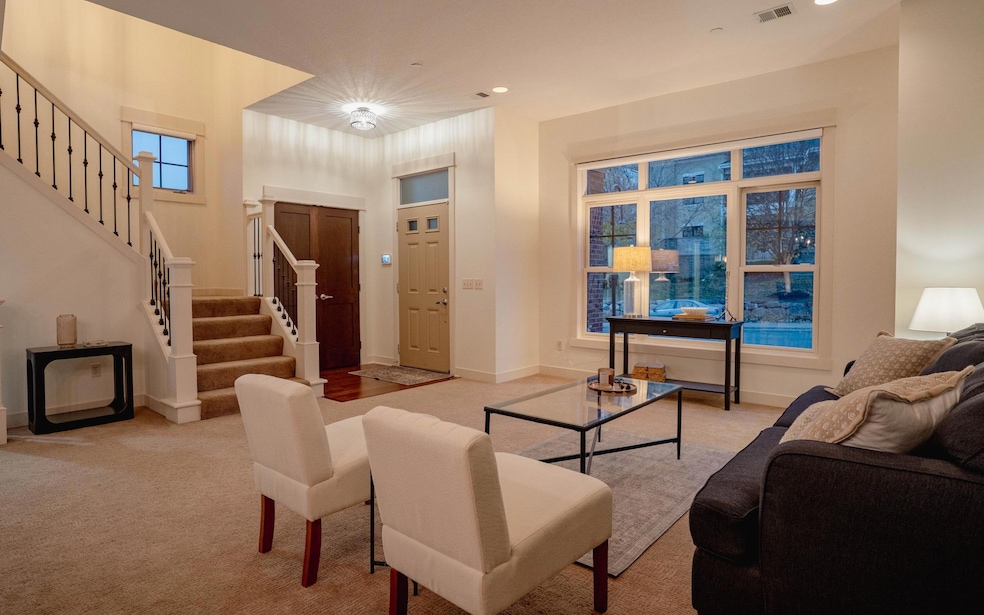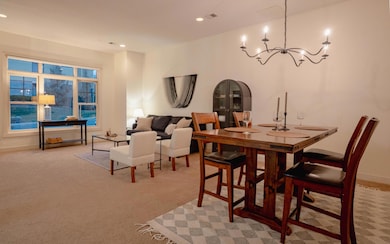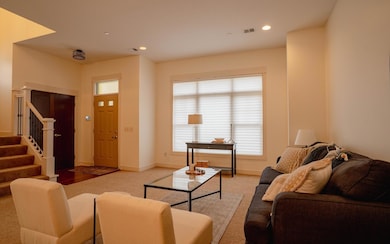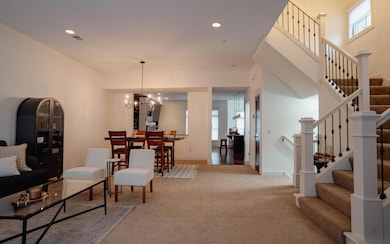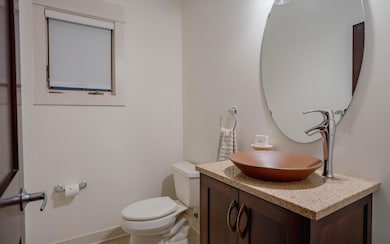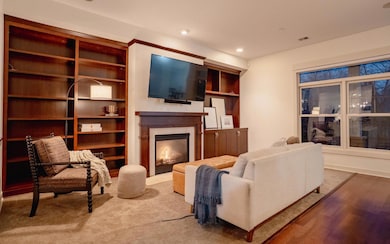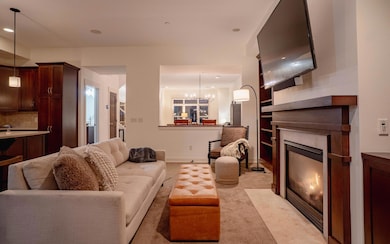
714 Linden St Unit 714 Saint Paul, MN 55118
Estimated payment $4,093/month
Highlights
- Very Popular Property
- Bonus Room
- Subterranean Parking
- Somerset Elementary School Rated A-
- Stainless Steel Appliances
- Patio
About This Home
Thank you for viewing our listing!
This 2-bedroom plus den, 3-bath townhome offers over 2,500 square feet of living space in the Village of Mendota Heights. This spacious end unit has been freshly painted throughout and professionally cleaned, featuring abundant natural light, electric blinds, and scenic views of the pond and surrounding green space. It’s also within walking distance of Copperfield restaurant.
The upper level includes two large bedrooms, each with an en suite bathroom with heated floors and walk-in closet. The second bedroom features a built-in Murphy bed, providing added flexibility for guests or workspace. The bonus room with double French doors is ideal for a home office, fitness area, or hobby room.
Enjoy the private enclosed yard with a paver patio, perfect for relaxing or entertaining. Additional highlights include two heated underground parking spaces with two storage units, a newly installed air conditioner (2024), and a prime location with convenient access to both downtowns, MSP Airport, walking trails, shops, restaurants, and parks.
This home offers a wonderful combination of comfort, functionality, and convenience — a must-see opportunity! Agent is related to seller.
Townhouse Details
Home Type
- Townhome
Est. Annual Taxes
- $6,638
Year Built
- Built in 2004
HOA Fees
- $700 Monthly HOA Fees
Parking
- 2 Car Garage
- Parking Storage or Cabinetry
- Heated Garage
Home Design
- Flex
Interior Spaces
- 2-Story Property
- Gas Fireplace
- Family Room
- Living Room
- Dining Room
- Bonus Room
- Basement
- Block Basement Construction
Kitchen
- Range
- Microwave
- Dishwasher
- Stainless Steel Appliances
- Disposal
Bedrooms and Bathrooms
- 2 Bedrooms
Laundry
- Dryer
- Washer
Additional Features
- Patio
- Property is Fully Fenced
- Forced Air Heating and Cooling System
Community Details
- Association fees include lawn care, ground maintenance, parking, trash, snow removal
- Cities Management Association, Phone Number (612) 381-8100
- Mendota Heights Town Center Subdivision
Listing and Financial Details
- Assessor Parcel Number 274833510714
Map
Home Values in the Area
Average Home Value in this Area
Tax History
| Year | Tax Paid | Tax Assessment Tax Assessment Total Assessment is a certain percentage of the fair market value that is determined by local assessors to be the total taxable value of land and additions on the property. | Land | Improvement |
|---|---|---|---|---|
| 2024 | $5,890 | $642,000 | $72,100 | $569,900 |
| 2023 | $5,890 | $610,900 | $68,600 | $542,300 |
| 2022 | $5,170 | $618,200 | $69,400 | $548,800 |
| 2021 | $5,310 | $514,200 | $57,600 | $456,600 |
| 2020 | $5,300 | $519,800 | $58,300 | $461,500 |
| 2019 | $6,412 | $503,300 | $56,400 | $446,900 |
| 2018 | $5,008 | $478,700 | $47,900 | $430,800 |
| 2017 | $5,185 | $469,200 | $46,900 | $422,300 |
| 2016 | $4,943 | $469,200 | $46,900 | $422,300 |
| 2015 | $4,970 | $451,300 | $45,100 | $406,200 |
| 2014 | -- | $437,200 | $43,700 | $393,500 |
| 2013 | -- | $376,960 | $37,696 | $339,264 |
Property History
| Date | Event | Price | List to Sale | Price per Sq Ft |
|---|---|---|---|---|
| 11/07/2025 11/07/25 | For Sale | $540,000 | -- | $213 / Sq Ft |
Purchase History
| Date | Type | Sale Price | Title Company |
|---|---|---|---|
| Deed | $520,000 | Title One Inc | |
| Interfamily Deed Transfer | -- | Watermark Title Agency Llc | |
| Warranty Deed | $480,000 | Watermark Title Agency Llc | |
| Warranty Deed | $575,862 | -- |
Mortgage History
| Date | Status | Loan Amount | Loan Type |
|---|---|---|---|
| Open | $312,000 | New Conventional |
About the Listing Agent

Welcome! I’m Nicko Spehn, your dedicated Realtor® and 2025 President of the Women’s Council of Realtors Twin Cities Metro Network. Whether you're buying, selling, or investing, I’m here to guide you through every step with expert care and a personal touch.
Real estate is more than a career for me—it’s a way to serve, support, and connect. I proudly donate 5% of my net income to local initiatives focused on housing, education, and community development.
With a strong network,
Nicko's Other Listings
Source: NorthstarMLS
MLS Number: 6790958
APN: 27-48335-10-714
- 712 Linden St
- 1957 Oak St
- 1941 Dodd Rd
- 1912 South Ln
- 792 Hilltop Rd
- 679 Marie Ave W
- 1774 Dodd Rd
- 631 Callahan Place
- 1810 Valley Curve Rd
- 685 Hidden Creek Trail
- 614 Hidden Creek Trail
- 912 Crown Ct
- 1860 Eagle Ridge Dr Unit W303
- 2222 Apache St
- 485 Preserve Path
- 600 Wentworth Ave
- 809 Wagon Wheel Trail
- 2122 Delaware Ave
- 2300 Pagel Rd
- 2148 Delaware Ave
- 720 S Plaza Way
- 2050 Delaware Ave
- 430 Mendota Rd
- 2060 Charlton St
- 1015 Sibley Memorial Hwy
- 871 Sibley Memorial Hwy
- 1550 Charlton St
- 2300-2370 Lexington Ave S
- 1492 Charlton St
- 1555 Bellows St
- 1526 Allen Ave
- 212-232 Thompson Ave W
- 110-120 Thompson Ave W
- 100 Thompson Ave W
- 1300 Sibley Memorial Hwy
- 96 Emerson Ave W
- 710 Vikings Pkwy
- 1380 Bidwell St
- 90 Imperial Dr W
- 1115 Elway St
