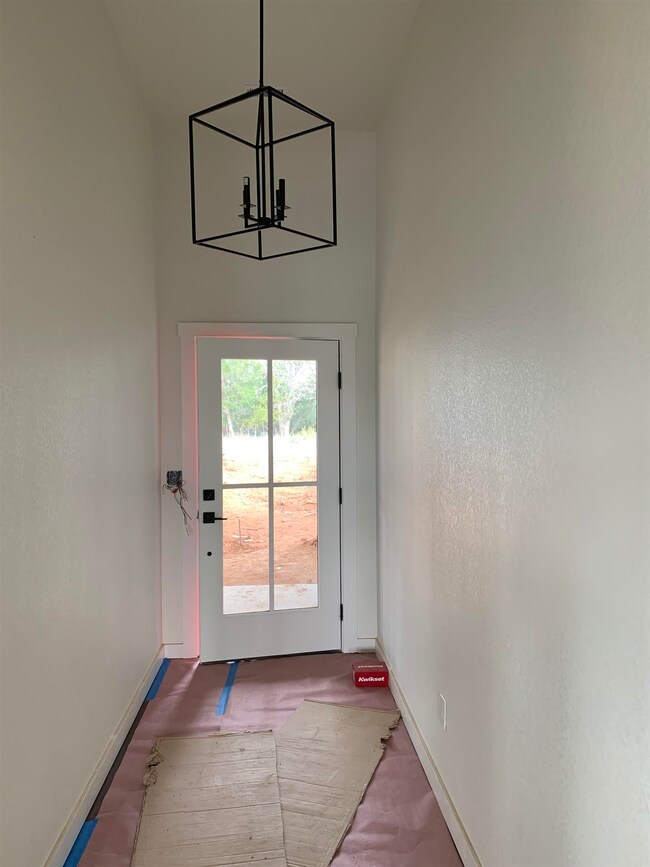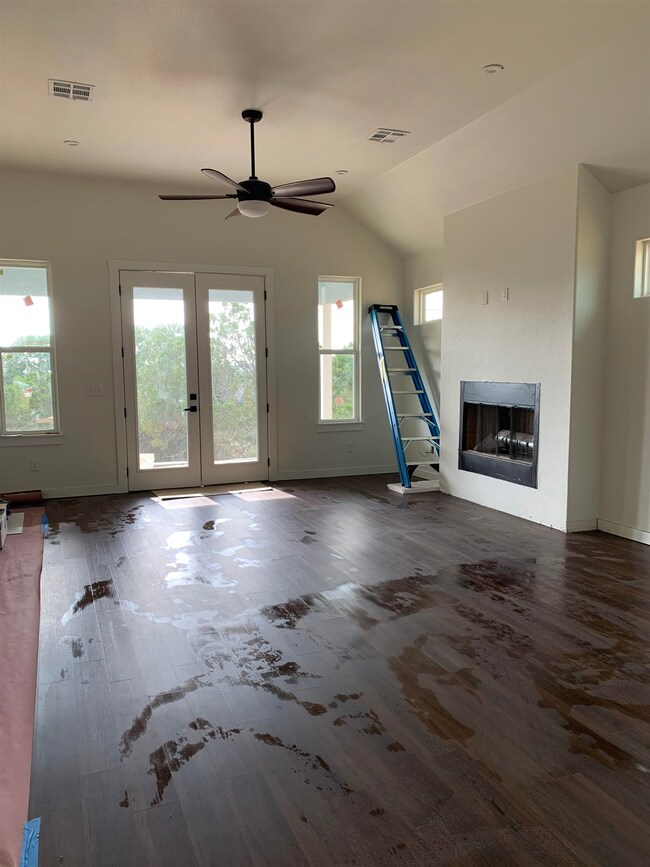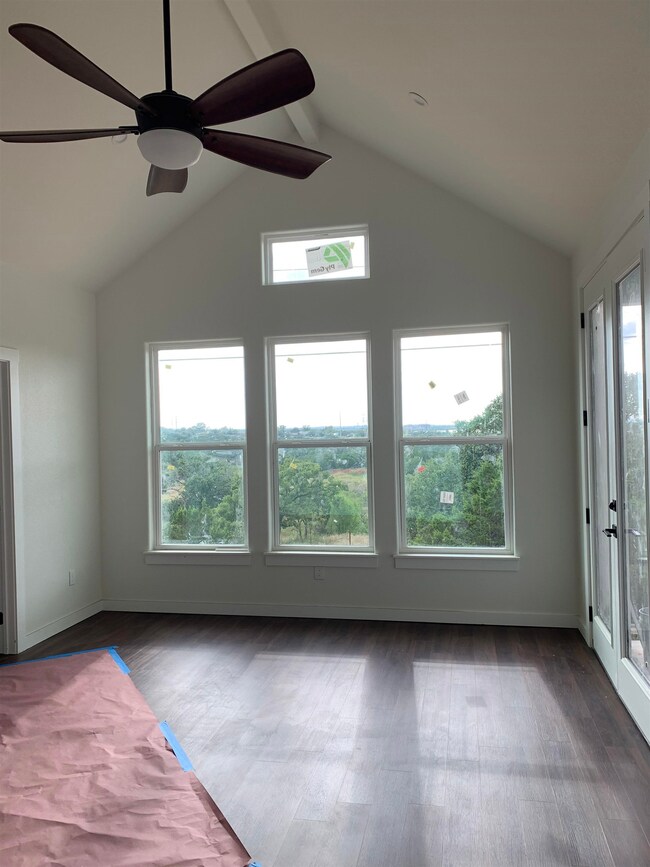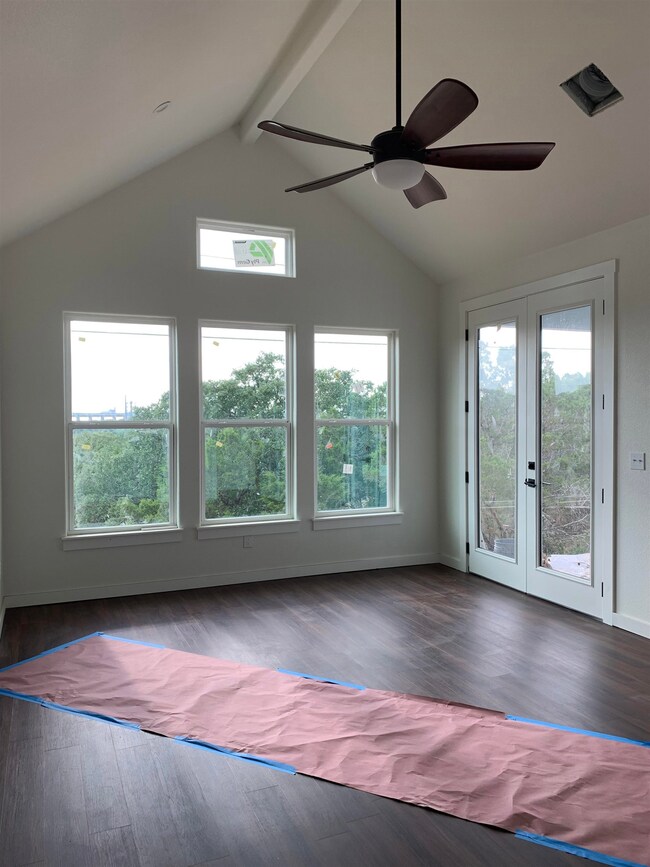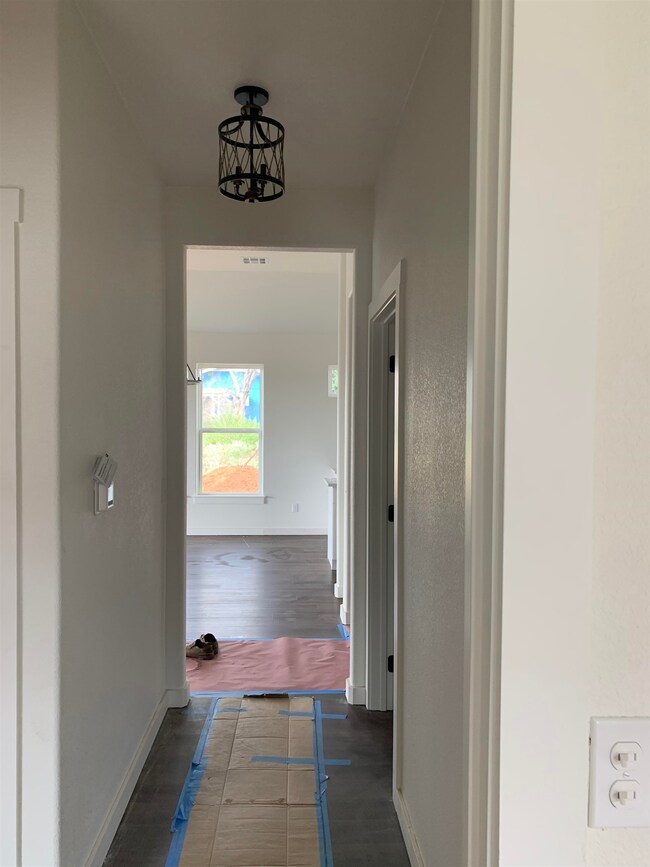
714 Maple Ln Cottonwood Shores, TX 78657
Highlights
- Water Access
- Quartz Countertops
- Cottage
- Panoramic View
- No HOA
- Covered patio or porch
About This Home
As of October 2021NEW, NEARLY COMPLETED adorable modern farmhouse cottage in the beautiful Highland Lakes area- 3 bedroom - 2 bath, 2 car garage home located just blocks from Lake Marble Falls with homeowner access to parks & lake amenities. Incredible hill country and distant lake view, super privacy in back, as the lot sits above valley of green. Quality construction with attention to detail - Open concept living has high ceiling, stucco wood-burning fireplace w/wood beam mantel, opens to dreamy white kitchen w/shaker white cabinetry, quartz countertops, boutique subway tile backsplash, pantry, nice island, SS appliance package that includes double door fridge,waterproof luxury vinyl tile thru-out home, master has vaulted ceiling, amazing wall of windows to capture views, french doors leading onto covered patio, master bath features tiled, walk-in shower, double vanity , walk-in closet, luxury vinyl waterproof flooring throughout the home, designer lighting fixtures spray foam insulation, full gutter system, to designer finish-outs, many windows and architectural details. Located in Marble Falls ISD. No hoa. Enjoy homeowner lake amenities, marina, park, nature trails, live the relaxed lake life!
Last Agent to Sell the Property
Picket Fence Properties License #0433591 Listed on: 08/29/2021
Last Buyer's Agent
Non Member
HLAOR Non Member Office
Home Details
Home Type
- Single Family
Est. Annual Taxes
- $6,323
Year Built
- Built in 2021
Lot Details
- 5,000 Sq Ft Lot
- Lot Dimensions are 50x100
Parking
- 2 Car Attached Garage
Property Views
- Lake
- Panoramic
- Hill Country
Home Design
- Cottage
- Slab Foundation
- Composition Roof
- HardiePlank Siding
Interior Spaces
- 1,597 Sq Ft Home
- 1-Story Property
- Ceiling height of 10 feet or more
- Ceiling Fan
- Fireplace
- Insulated Windows
- Vinyl Flooring
- Fire and Smoke Detector
- Washer and Electric Dryer Hookup
Kitchen
- Electric Range
- Microwave
- Dishwasher
- Quartz Countertops
- Disposal
Bedrooms and Bathrooms
- 3 Bedrooms
- Walk-In Closet
- 2 Full Bathrooms
Outdoor Features
- Water Access
- Covered patio or porch
- Rain Gutters
Utilities
- Central Heating and Cooling System
- Heat Pump System
- Electric Water Heater
- Cable TV Available
Listing and Financial Details
- Short Term Rentals Allowed
- Assessor Parcel Number 004220
Community Details
Overview
- No Home Owners Association
- Driftwd/Cottnwd Subdivision
- Greenbelt
Recreation
- Park
Ownership History
Purchase Details
Home Financials for this Owner
Home Financials are based on the most recent Mortgage that was taken out on this home.Purchase Details
Purchase Details
Similar Homes in the area
Home Values in the Area
Average Home Value in this Area
Purchase History
| Date | Type | Sale Price | Title Company |
|---|---|---|---|
| Vendors Lien | -- | None Available | |
| Warranty Deed | -- | None Available | |
| Warranty Deed | -- | None Available |
Mortgage History
| Date | Status | Loan Amount | Loan Type |
|---|---|---|---|
| Open | $292,000 | New Conventional | |
| Previous Owner | $200,000 | Stand Alone Second |
Property History
| Date | Event | Price | Change | Sq Ft Price |
|---|---|---|---|---|
| 10/12/2021 10/12/21 | Sold | -- | -- | -- |
| 09/09/2021 09/09/21 | Pending | -- | -- | -- |
| 08/29/2021 08/29/21 | For Sale | $390,000 | -- | $244 / Sq Ft |
Tax History Compared to Growth
Tax History
| Year | Tax Paid | Tax Assessment Tax Assessment Total Assessment is a certain percentage of the fair market value that is determined by local assessors to be the total taxable value of land and additions on the property. | Land | Improvement |
|---|---|---|---|---|
| 2023 | $6,323 | $381,203 | $19,500 | $361,703 |
| 2022 | $6,637 | $334,025 | $19,500 | $314,525 |
| 2021 | $149 | $7,000 | $7,000 | $0 |
| 2020 | $118 | $5,500 | $5,500 | $0 |
| 2019 | $121 | $5,500 | $5,500 | $0 |
| 2018 | $123 | $5,500 | $5,500 | $0 |
| 2017 | $56 | $2,500 | $2,500 | $0 |
| 2016 | $56 | $2,500 | $2,500 | $0 |
| 2015 | -- | $2,500 | $2,500 | $0 |
| 2014 | -- | $2,500 | $2,500 | $0 |
Agents Affiliated with this Home
-
Leslie Vandivier
L
Seller's Agent in 2021
Leslie Vandivier
Picket Fence Properties
(512) 636-7373
15 in this area
46 Total Sales
-
N
Buyer's Agent in 2021
Non Member
HLAOR Non Member Office
Map
Source: Highland Lakes Association of REALTORS®
MLS Number: HLM157403
APN: 13036
- TBD Maple Ln
- 833 Maple Ln
- 701 Oak Ln
- Lot 564-B Birch Ln
- Lot 562-C Birch Ln
- 739 Birch Ln
- 650 Birch Ln
- 839 Aspen Ln
- 821 Aspen Ln
- Lot 333B Aspen Ln
- Lot 468 Aspen Ln
- 638 Oak Ln
- 652 Aspen Ln
- 650 Aspen Ln
- 649 Aspen Ln
- Lot 326A Magnolia Ln
- Lot 329B Magnolia Ln
- Lot 161 Magnolia Ln
- Lot 160 Magnolia Ln
- 746 Magnolia Ln Unit 323

