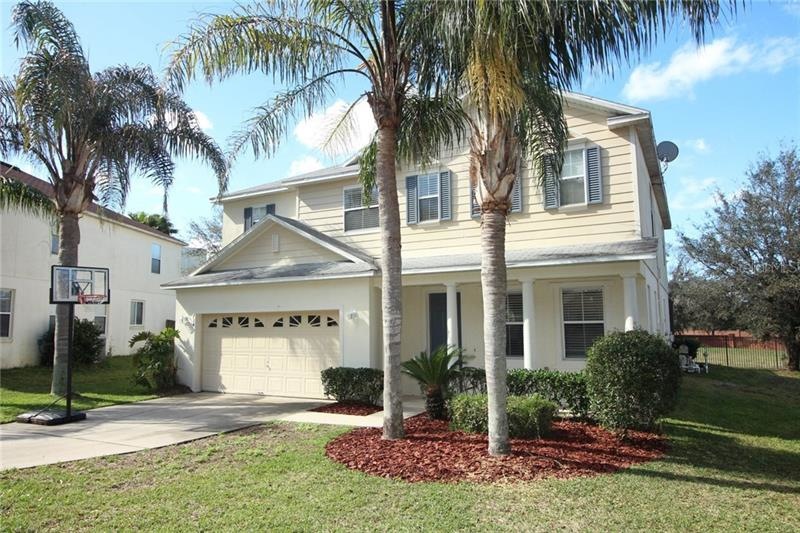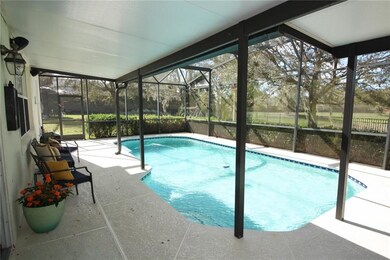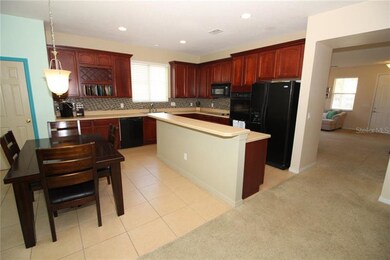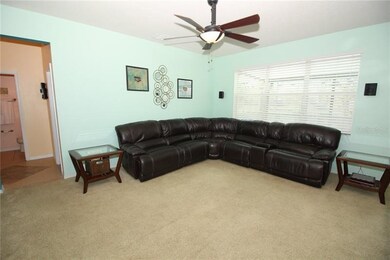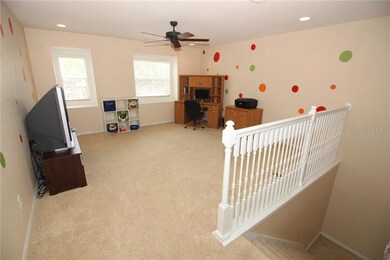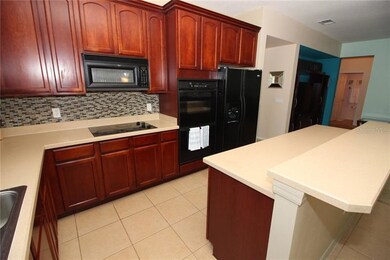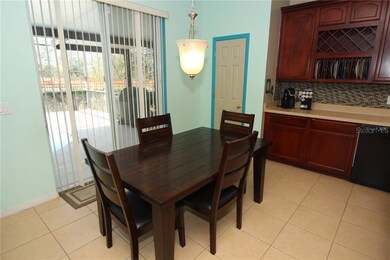
714 Maya Susan Loop Apopka, FL 32712
Estimated Value: $457,000 - $526,000
Highlights
- Screened Pool
- Loft
- Mature Landscaping
- Open Floorplan
- High Ceiling
- Family Room Off Kitchen
About This Home
As of June 2018THIS IS THE HOME YOU'VE BEEN WAITING FOR - Ultra spacious with almost 3000 square feet and a sparkling screened-in pool. Built in 2005, it offers 4 bedrooms, 3 baths, and an upstairs loft that can be used as a playroom or converted into an additional bedroom. The kitchen has beautiful dark wood cabinetry and an island breakfast bar overlooking the family room. The huge upstairs master bedroom with en-suite master bath features a relaxing Jacuzzi tub adjacent to an oversized walk-in closet. Lovely landscaping, no rear neighbors, and close to shopping, restaurants and major roadways. This property may be under audio and visual surveillance.
Last Agent to Sell the Property
PRESTIGE PROPERTY SHOP LLC License #531254 Listed on: 11/13/2017
Last Buyer's Agent
Beatriz Hazim
PARADISE ONE REALTY License #689187
Home Details
Home Type
- Single Family
Est. Annual Taxes
- $2,460
Year Built
- Built in 2005
Lot Details
- 9,443 Sq Ft Lot
- Fenced
- Mature Landscaping
- Irrigation
- Landscaped with Trees
- Property is zoned R-3
HOA Fees
- $32 Monthly HOA Fees
Parking
- 2 Car Attached Garage
- Garage Door Opener
- Open Parking
Home Design
- Bi-Level Home
- Slab Foundation
- Shingle Roof
- Block Exterior
- Stucco
Interior Spaces
- 2,962 Sq Ft Home
- Open Floorplan
- High Ceiling
- Ceiling Fan
- Sliding Doors
- Family Room Off Kitchen
- Combination Dining and Living Room
- Loft
- Bonus Room
- Inside Utility
- Fire and Smoke Detector
Kitchen
- Eat-In Kitchen
- Range
- Microwave
- Dishwasher
- Solid Wood Cabinet
Flooring
- Carpet
- Ceramic Tile
Bedrooms and Bathrooms
- 4 Bedrooms
- Split Bedroom Floorplan
- Walk-In Closet
- 3 Full Bathrooms
Laundry
- Dryer
- Washer
Pool
- Screened Pool
- In Ground Pool
- Gunite Pool
- Fence Around Pool
Additional Features
- Enclosed patio or porch
- Central Heating and Cooling System
Listing and Financial Details
- Home warranty included in the sale of the property
- Down Payment Assistance Available
- Homestead Exemption
- Visit Down Payment Resource Website
- Tax Lot 80
- Assessor Parcel Number 04-21-28-8874-00-800
Community Details
Overview
- Vicks Landing Subdivision
- The community has rules related to deed restrictions
Recreation
- Community Playground
Ownership History
Purchase Details
Home Financials for this Owner
Home Financials are based on the most recent Mortgage that was taken out on this home.Purchase Details
Home Financials for this Owner
Home Financials are based on the most recent Mortgage that was taken out on this home.Purchase Details
Home Financials for this Owner
Home Financials are based on the most recent Mortgage that was taken out on this home.Similar Homes in Apopka, FL
Home Values in the Area
Average Home Value in this Area
Purchase History
| Date | Buyer | Sale Price | Title Company |
|---|---|---|---|
| Jean Louis Solande Jean | $305,000 | Sunbelt Title Agency | |
| Velez Gilberto | $392,500 | Watson Title Services Inc | |
| Gabelus Fritznel | $250,300 | First American Title Ins Co |
Mortgage History
| Date | Status | Borrower | Loan Amount |
|---|---|---|---|
| Open | Jean Louis Solande Jean | $289,750 | |
| Previous Owner | Velez Gilberto | $297,700 | |
| Previous Owner | Velez Gilberto | $314,000 | |
| Previous Owner | Gabelus Fritznel | $200,175 |
Property History
| Date | Event | Price | Change | Sq Ft Price |
|---|---|---|---|---|
| 06/28/2018 06/28/18 | Sold | $305,000 | -3.2% | $103 / Sq Ft |
| 05/11/2018 05/11/18 | Pending | -- | -- | -- |
| 11/13/2017 11/13/17 | For Sale | $315,000 | -- | $106 / Sq Ft |
Tax History Compared to Growth
Tax History
| Year | Tax Paid | Tax Assessment Tax Assessment Total Assessment is a certain percentage of the fair market value that is determined by local assessors to be the total taxable value of land and additions on the property. | Land | Improvement |
|---|---|---|---|---|
| 2025 | $3,248 | $244,089 | -- | -- |
| 2024 | $3,033 | $244,089 | -- | -- |
| 2023 | $3,033 | $230,301 | $0 | $0 |
| 2022 | $2,904 | $223,593 | $0 | $0 |
| 2021 | $2,859 | $217,081 | $0 | $0 |
| 2020 | $2,738 | $214,084 | $0 | $0 |
| 2019 | $3,934 | $280,342 | $40,000 | $240,342 |
| 2018 | $2,530 | $191,592 | $0 | $0 |
| 2017 | $2,461 | $233,569 | $40,000 | $193,569 |
| 2016 | $2,454 | $216,540 | $28,000 | $188,540 |
| 2015 | $2,432 | $207,994 | $28,000 | $179,994 |
| 2014 | $2,450 | $191,172 | $24,000 | $167,172 |
Agents Affiliated with this Home
-
Rosemarie Patriarca

Seller's Agent in 2018
Rosemarie Patriarca
PRESTIGE PROPERTY SHOP LLC
(407) 221-7900
-
B
Buyer's Agent in 2018
Beatriz Hazim
PARADISE ONE REALTY
-
Beverly Simmons-Henry
B
Buyer Co-Listing Agent in 2018
Beverly Simmons-Henry
PARADISE ONE REALTY
(407) 709-8900
1 in this area
38 Total Sales
Map
Source: Stellar MLS
MLS Number: O5546956
APN: 04-2128-8874-00-800
- 638 Sun Bluff Ln
- 923 Lexington Pkwy Unit 14
- 1010 Loch Vail Unit 1125
- 562 Martin Place Blvd
- 1087 Welch Hill Cir
- 601 Swallow Ct
- 1050 Loch Vail Unit 16
- 500 Summit River Dr
- 570 Summit River Dr
- 520 Summit River Dr
- 680 Summit River Dr
- 670 Summit River Dr
- 500 Summit River Dr
- 510 Summit River Dr
- 610 Swallow Ct
- 5041 Hackenmore Rd
- 240 W Grossenbacher Dr
- 1181 Welch Hill Cir
- 225 Lancer Oak Dr
- 1017 Parkside Pointe Blvd
- 714 Maya Susan Loop
- 720 Maya Susan Loop
- 708 Maya Susan Loop
- 726 Maya Susan Loop
- 692 Maya Susan Loop
- 719 Maya Susan Loop
- 732 Maya Susan Loop
- 686 Maya Susan Loop
- 725 Maya Susan Loop
- 731 Maya Susan Loop
- 738 Maya Susan Loop
- 680 Maya Susan Loop
- 657 Maya Susan Loop
- 651 Maya Susan Loop
- 737 Maya Susan Loop
- 744 Maya Susan Loop
- 645 Maya Susan Loop
- 674 Maya Susan Loop
- 743 Maya Susan Loop
- 750 Maya Susan Loop
