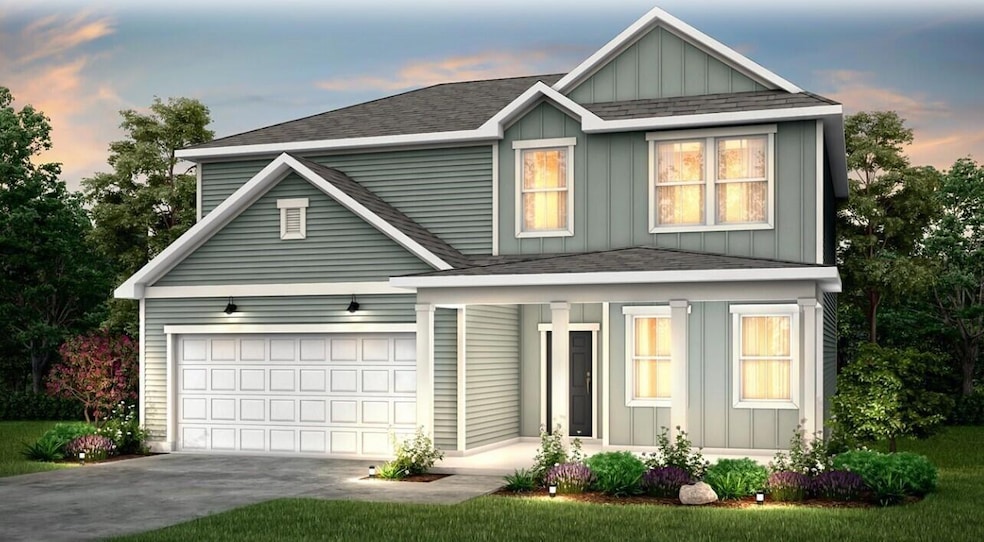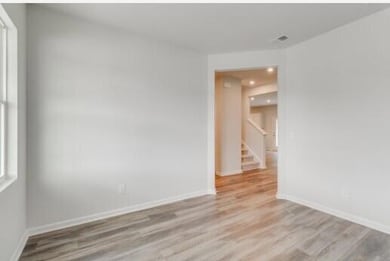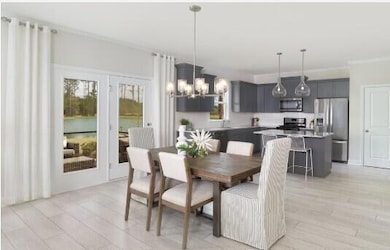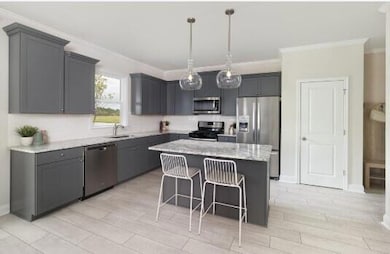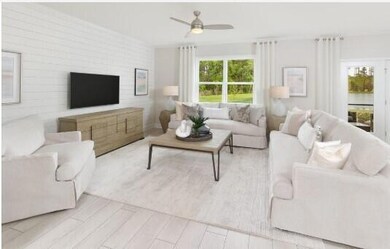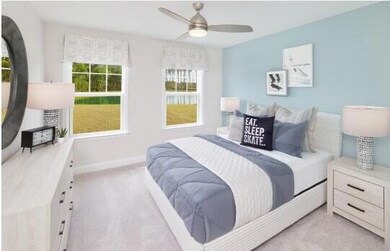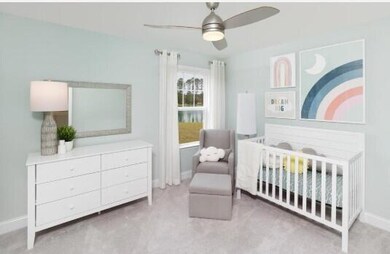714 Meadowbrook Ln Summerville, SC 29483
Estimated payment $2,785/month
Highlights
- Under Construction
- Craftsman Architecture
- Wooded Lot
- Cane Bay Elementary School Rated 9+
- Pond
- Loft
About This Home
The Rosella - This 4 bedrm, 2.5 bath homes with flex room, loft, screened lanai overlooking a peaceful pond. Open-concept living, modern finishes, and energy-efficient construction. Stand-out features include the large front porch, tall 9 ft smooth ceilings, Luxury Vinyl Plank floors in the common areas, and Quartz counters, White cabinets with Gray backsplash - yes, it's included! HOA includes cable and internet for the next 3 years! Enjoy resort-style amenities: pool, multi-purpose field, playground, basketball/pickleball, plus the trails for Nexton. Prime location close to 1-26, shopping, dining and top employers. Move quickly - homes on pond lots go fast. Call to schedule your visit today!
Home Details
Home Type
- Single Family
Year Built
- Built in 2025 | Under Construction
Lot Details
- 6,098 Sq Ft Lot
- Wooded Lot
HOA Fees
- $115 Monthly HOA Fees
Parking
- 2 Car Attached Garage
- Garage Door Opener
Home Design
- Craftsman Architecture
- Traditional Architecture
- Slab Foundation
- Architectural Shingle Roof
- Asphalt Roof
- Vinyl Siding
Interior Spaces
- 2,322 Sq Ft Home
- 2-Story Property
- Smooth Ceilings
- High Ceiling
- ENERGY STAR Qualified Windows
- Window Treatments
- Entrance Foyer
- Family Room
- Home Office
- Loft
Kitchen
- Eat-In Kitchen
- Self-Cleaning Oven
- Gas Range
- Microwave
- Dishwasher
- Kitchen Island
- Disposal
Flooring
- Carpet
- Luxury Vinyl Plank Tile
Bedrooms and Bathrooms
- 4 Bedrooms
- Walk-In Closet
Laundry
- Laundry Room
- Washer and Electric Dryer Hookup
Eco-Friendly Details
- Energy-Efficient HVAC
- Energy-Efficient Insulation
Outdoor Features
- Pond
- Screened Patio
- Front Porch
Schools
- Nexton Elementary School
- Cane Bay Middle School
- Cane Bay High School
Utilities
- Central Air
- Heating System Uses Natural Gas
- Heat Pump System
- Tankless Water Heater
Listing and Financial Details
- Home warranty included in the sale of the property
Community Details
Overview
- Built by Centex
- Nexton Subdivision
Recreation
- Community Pool
- Park
- Trails
Map
Home Values in the Area
Average Home Value in this Area
Property History
| Date | Event | Price | List to Sale | Price per Sq Ft |
|---|---|---|---|---|
| 11/19/2025 11/19/25 | For Sale | $425,840 | -- | $183 / Sq Ft |
Source: CHS Regional MLS
MLS Number: 25030781
- 716 Meadowbrook Ln
- 718 Meadowbrook Ln
- 720 Meadowbrook Ln
- 724 Meadowbrook Ln
- 727 Meadowbrook Ln
- 753 Meadowbrook Ln
- 725 Meadowbrook Ln
- 730 Meadowbrook Ln
- 755 Meadowbrook Ln
- 259 W Bradford Pointe Dr
- 757 Meadowbrook Ln
- 0 Sheep Island Rd Unit 24024096
- 770 Meadowbrook Ln
- 765 Meadowbrook Ln
- 608 Fisher Ln
- 771 Meadowbrook Ln
- 280 W Bradford Pointe Dr
- 773 Meadowbrook Ln
- 775 Meadowbrook Ln
- 778 Meadowbrook Ln
- 239 W Bradford Pointe Dr
- 140 Hayworth Rd
- 35400 Owl Wood Ln
- 790 Ridgley Dr
- 268 Witch Hazel St
- 44000 Owl Wood Ln
- 522 Purple Finch Rd
- 235 Firewheel Ct
- 152 Oyama Rd
- 226 Witch Hazel St
- 722 Ladywood Dr
- 327 Surfbird Rd
- 270 Firewheel Ct
- 210 Firewheel Ct
- 111 Stagecoach Ave
- 831 Redbud Ln
- 201 Bigleaf Ct
- 392 Dunlin Dr
- 900 Owl Wood Ln
- 307 Bear Paw Ln
