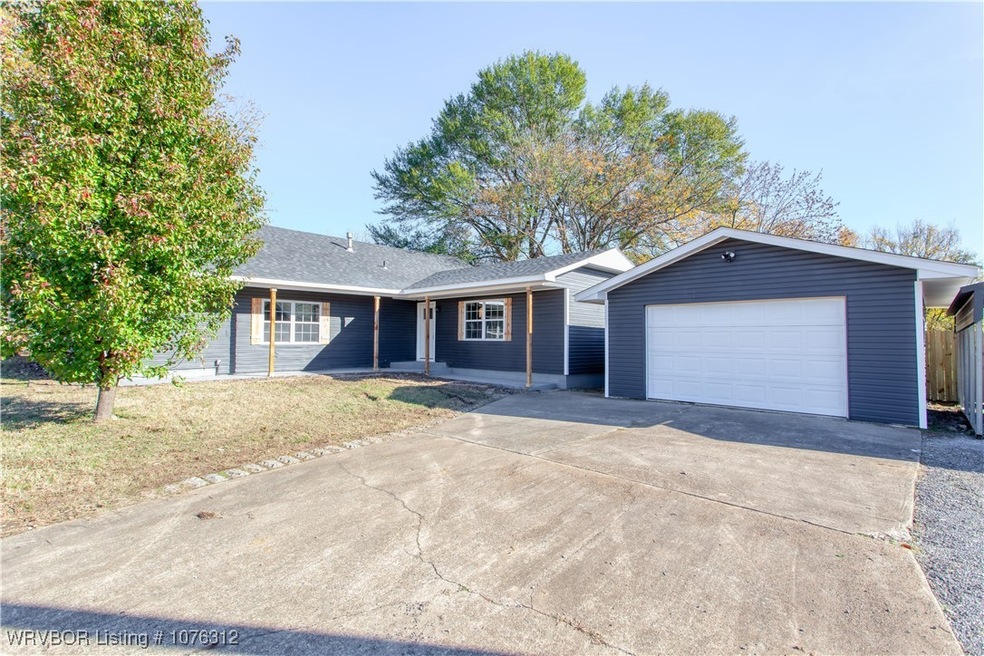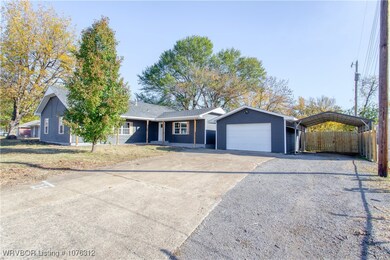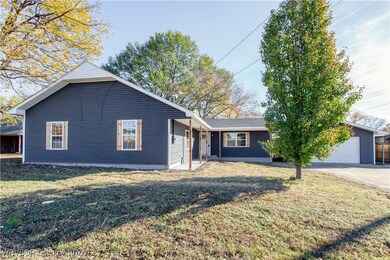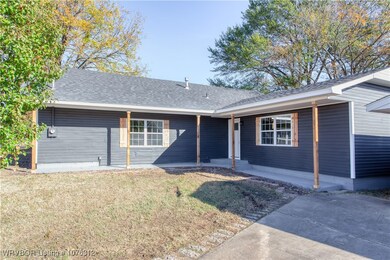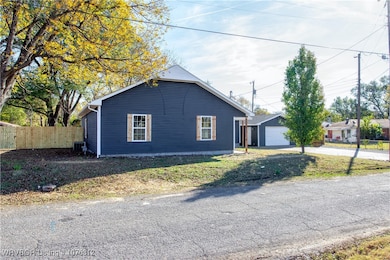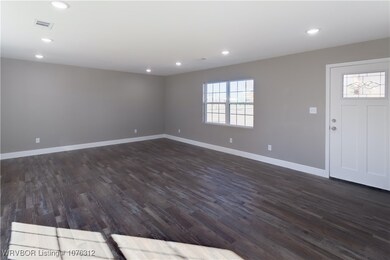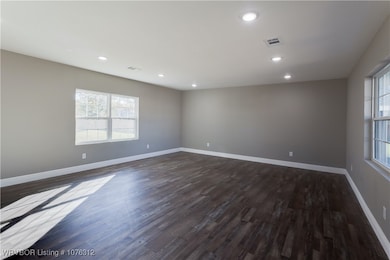
714 N 24th St van Buren, AR 72956
Highlights
- Traditional Architecture
- Detached Garage
- Walk-In Closet
- Covered patio or porch
- Double Pane Windows
- Shops
About This Home
As of January 2025Back on the market due to no fault of the Seller! Discover this beautifully remodeled 3-bedroom, 2-bath home perfectly situated near schools and surrounded by mature trees. The exterior boasts a new architectural roof, durable vinyl siding, new energy-efficient vinyl windows, and both covered front and back porches for relaxing outdoor spaces. Parking is a breeze with a 2-car detached garage and additional 1-car carport. The backyard is fully enclosed with a combination of wood privacy and chain-link fencing, ideal for pets or entertaining. Inside, the home features a stylishly updated interior with new doors, modern vinyl flooring, updated fixtures, and brand-new cabinet an granite counter tops in the kitchen and baths. The kitchen shines with new stainless steel appliances, granite countertops, and ample dining space. An oversized living room offers plenty of space to unwind, while large bedrooms provide comfort and flexibility. This home is move-in ready and offers both charm and convenience—don’t miss your chance to see it!
Last Agent to Sell the Property
Weichert, REALTORS® - The Griffin Company License #SA00056031 Listed on: 11/23/2024

Last Buyer's Agent
Weichert, REALTORS® - The Griffin Company License #SA00056031 Listed on: 11/23/2024

Home Details
Home Type
- Single Family
Est. Annual Taxes
- $428
Lot Details
- 0.56 Acre Lot
- Lot Dimensions are 119x205
- Privacy Fence
- Wood Fence
- Back Yard Fenced
- Chain Link Fence
- Level Lot
Home Design
- Traditional Architecture
- Shingle Roof
- Asphalt Roof
- Vinyl Siding
Interior Spaces
- 1,788 Sq Ft Home
- 1-Story Property
- Double Pane Windows
- Vinyl Clad Windows
- Vinyl Flooring
- Fire and Smoke Detector
- Washer and Electric Dryer Hookup
Kitchen
- Range<<rangeHoodToken>>
- Dishwasher
Bedrooms and Bathrooms
- 3 Bedrooms
- Walk-In Closet
- 2 Full Bathrooms
Parking
- Detached Garage
- Garage Door Opener
- Driveway
Schools
- Van Buren Elementary And Middle School
- Van Buren High School
Utilities
- Central Heating and Cooling System
- Space Heater
- Heating System Uses Gas
- Gas Water Heater
Additional Features
- Covered patio or porch
- Property is near schools
Community Details
- Rea Subdivision
- Shops
Listing and Financial Details
- Assessor Parcel Number 700-05632-000
Similar Homes in van Buren, AR
Home Values in the Area
Average Home Value in this Area
Property History
| Date | Event | Price | Change | Sq Ft Price |
|---|---|---|---|---|
| 01/31/2025 01/31/25 | Sold | $212,500 | -7.6% | $119 / Sq Ft |
| 01/08/2025 01/08/25 | Pending | -- | -- | -- |
| 12/08/2024 12/08/24 | For Sale | $229,900 | 0.0% | $129 / Sq Ft |
| 12/02/2024 12/02/24 | Pending | -- | -- | -- |
| 11/23/2024 11/23/24 | For Sale | $229,900 | +98.2% | $129 / Sq Ft |
| 08/09/2024 08/09/24 | Sold | $116,000 | 0.0% | $65 / Sq Ft |
| 07/11/2024 07/11/24 | Pending | -- | -- | -- |
| 07/10/2024 07/10/24 | For Sale | $116,000 | 0.0% | $65 / Sq Ft |
| 06/30/2024 06/30/24 | Pending | -- | -- | -- |
| 06/27/2024 06/27/24 | For Sale | $116,000 | -- | $65 / Sq Ft |
Tax History Compared to Growth
Tax History
| Year | Tax Paid | Tax Assessment Tax Assessment Total Assessment is a certain percentage of the fair market value that is determined by local assessors to be the total taxable value of land and additions on the property. | Land | Improvement |
|---|---|---|---|---|
| 2024 | $353 | $21,790 | $4,000 | $17,790 |
| 2023 | $428 | $21,790 | $4,000 | $17,790 |
| 2022 | $478 | $16,540 | $3,000 | $13,540 |
| 2021 | $478 | $16,540 | $3,000 | $13,540 |
| 2020 | $478 | $16,540 | $3,000 | $13,540 |
| 2019 | $478 | $16,540 | $3,000 | $13,540 |
| 2018 | $503 | $16,540 | $3,000 | $13,540 |
| 2017 | $503 | $18,110 | $3,000 | $15,110 |
| 2016 | $503 | $18,110 | $3,000 | $15,110 |
| 2015 | $454 | $18,110 | $3,000 | $15,110 |
| 2014 | $454 | $18,110 | $3,000 | $15,110 |
Agents Affiliated with this Home
-
Jennifer Schmidt

Seller's Agent in 2025
Jennifer Schmidt
Weichert, REALTORS® - The Griffin Company
(479) 883-2963
139 Total Sales
-
Rhonda Pulliam
R
Seller's Agent in 2024
Rhonda Pulliam
Kevin Clifton Real Estate, INC.
(479) 739-6129
14 Total Sales
Map
Source: Western River Valley Board of REALTORS®
MLS Number: 1076312
APN: 700-05632-000
