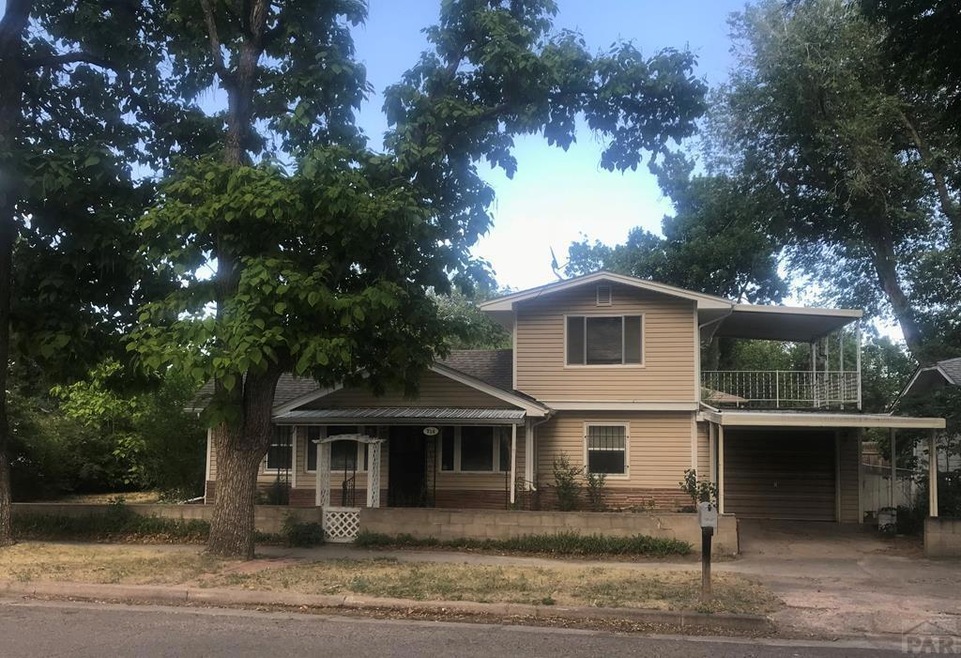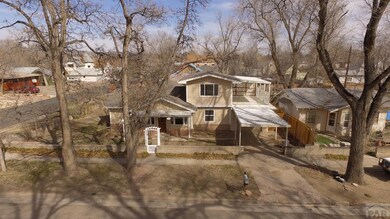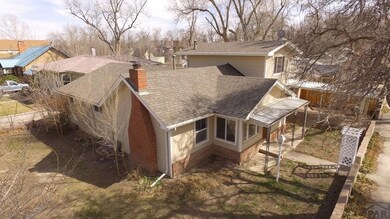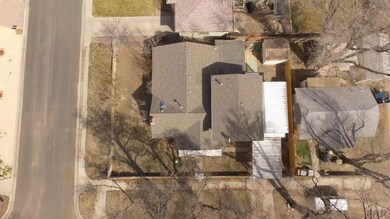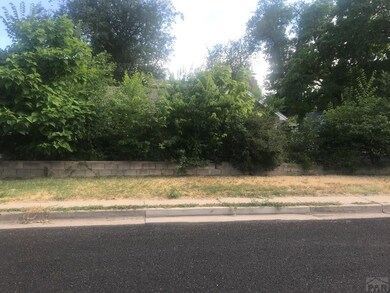
714 N 8th St Cañon City, CO 81212
Highlights
- New Flooring
- Corner Lot
- No HOA
- Newly Painted Property
- Lawn
- 1 Car Attached Garage
About This Home
As of July 2025CENTRAL LOCATION 4 BED 3 BATH LIKE NEW CONDITION NEWER ROOF, FLOOR COVERINGS, APPLIANCES, WINDOWS AND ROOM FOR EVERYONE. HOT WATER HEAT FOR THOSE REASONABLE BILLS. PRIVATE SECOND FLOOR MASTER BED, BATH AND BALCONY. SECOND MAIN FLOOR MASTER BED AND BATH. 2 MORE BEDS AND BATH ON MAIN FLOOR. BLOCK FROM ELEMENTARY SCHOOL, FEW BLOCKS TO HIGH SCHOOL. COUPLE BLOCKS TO POOL AND PARKS. HANDY TO EVERYTHING. NO MAINTENANCE SIDING AND COMPACT YARD FOR EASY MAINTENANCE. HARD TO FIND 3 BATH.
Last Agent to Sell the Property
Jim Crossey
Properties Of Colorado CC Listed on: 02/04/2019
Last Buyer's Agent
Jim Crossey
Properties Of Colorado CC Listed on: 02/04/2019
Home Details
Home Type
- Single Family
Est. Annual Taxes
- $952
Year Built
- Built in 1955
Lot Details
- 4,835 Sq Ft Lot
- Lot Dimensions are 60.3 x 80
- Block Wall Fence
- Aluminum or Metal Fence
- Corner Lot
- Landscaped with Trees
- Lawn
Parking
- 1 Car Attached Garage
Home Design
- Newly Painted Property
- Frame Construction
- Composition Roof
- Lead Paint Disclosure
Interior Spaces
- 2,076 Sq Ft Home
- 1-Story Property
- Ceiling Fan
- Wood Burning Fireplace
- Double Pane Windows
- Vinyl Clad Windows
- Living Room with Fireplace
- Dining Room
- Laundry on main level
Kitchen
- Electric Oven or Range
- Dishwasher
Flooring
- New Flooring
- Tile Flooring
Bedrooms and Bathrooms
- 4 Bedrooms
- Walk-In Closet
- 3 Bathrooms
- Walk-in Shower
Outdoor Features
- Exterior Lighting
- Shed
- Stoop
Utilities
- No Cooling
- Hot Water Heating System
Community Details
- No Home Owners Association
- West Of Pueblo County Subdivision
Ownership History
Purchase Details
Purchase Details
Purchase Details
Home Financials for this Owner
Home Financials are based on the most recent Mortgage that was taken out on this home.Purchase Details
Home Financials for this Owner
Home Financials are based on the most recent Mortgage that was taken out on this home.Purchase Details
Home Financials for this Owner
Home Financials are based on the most recent Mortgage that was taken out on this home.Purchase Details
Purchase Details
Similar Homes in the area
Home Values in the Area
Average Home Value in this Area
Purchase History
| Date | Type | Sale Price | Title Company |
|---|---|---|---|
| Special Warranty Deed | -- | Servicelink | |
| Trustee Deed | -- | None Listed On Document | |
| Warranty Deed | $239,000 | Fidelity National Title | |
| Warranty Deed | $120,000 | Fidelity National Title | |
| Warranty Deed | $55,000 | Fidelity National Title | |
| Quit Claim Deed | -- | None Available | |
| Deed | -- | None Available |
Mortgage History
| Date | Status | Loan Amount | Loan Type |
|---|---|---|---|
| Previous Owner | $239,000 | VA | |
| Previous Owner | $114,000 | New Conventional | |
| Previous Owner | $56,000 | Commercial |
Property History
| Date | Event | Price | Change | Sq Ft Price |
|---|---|---|---|---|
| 07/22/2025 07/22/25 | Sold | $203,500 | +4.4% | $122 / Sq Ft |
| 06/13/2025 06/13/25 | Pending | -- | -- | -- |
| 06/03/2025 06/03/25 | Price Changed | $195,000 | -4.9% | $116 / Sq Ft |
| 05/29/2025 05/29/25 | For Sale | $205,000 | 0.0% | $122 / Sq Ft |
| 04/24/2025 04/24/25 | Pending | -- | -- | -- |
| 03/27/2025 03/27/25 | For Sale | $205,000 | -14.2% | $122 / Sq Ft |
| 07/26/2019 07/26/19 | Sold | $239,000 | -11.4% | $115 / Sq Ft |
| 02/04/2019 02/04/19 | Pending | -- | -- | -- |
| 02/04/2019 02/04/19 | For Sale | $269,900 | -- | $130 / Sq Ft |
Tax History Compared to Growth
Tax History
| Year | Tax Paid | Tax Assessment Tax Assessment Total Assessment is a certain percentage of the fair market value that is determined by local assessors to be the total taxable value of land and additions on the property. | Land | Improvement |
|---|---|---|---|---|
| 2024 | $2,440 | $23,232 | $0 | $0 |
| 2023 | $2,440 | $19,547 | $0 | $0 |
| 2022 | $1,551 | $17,866 | $0 | $0 |
| 2021 | $2,412 | $18,380 | $0 | $0 |
| 2020 | $1,011 | $12,038 | $0 | $0 |
| 2019 | $999 | $12,038 | $0 | $0 |
| 2018 | $952 | $11,195 | $0 | $0 |
| 2017 | $443 | $11,195 | $0 | $0 |
| 2016 | $357 | $9,770 | $0 | $0 |
| 2015 | $714 | $9,770 | $0 | $0 |
| 2012 | $681 | $9,775 | $1,815 | $7,960 |
Agents Affiliated with this Home
-
Julie Reeves

Seller's Agent in 2025
Julie Reeves
Reeves Real Estate Llc
(719) 429-6474
5 in this area
35 Total Sales
-
Tina Smith
T
Buyer's Agent in 2025
Tina Smith
TINA SMITH REAL ESTATE
(719) 429-2762
2 in this area
8 Total Sales
-
J
Seller's Agent in 2019
Jim Crossey
Properties Of Colorado CC
-
O
Buyer Co-Listing Agent in 2019
Outside Sales Agent Outside Sales Agent
Outside Sales Office
Map
Source: Pueblo Association of REALTORS®
MLS Number: 177984
APN: 000011018480
- 903 N 9th St
- 707 College Ave
- 626 Mystic Ave
- 907 Mystic Ave
- 631 Rudd Ave
- 1016 College Ave
- 623 N 6th St
- 0 Hideout Ct Unit 71382
- 609 Rudd Ave
- 1010 N 10th St
- 720 Whipple Ave
- 418 Whipple Ave
- 515 Mystic Ave
- 1023 Harrison Ave
- 831 Whipple Ave
- 620 Harrison Ave
- 907 Whipple Ave
- 732 Greenwood Ave
- 523 N 5th St
- 515 Harrison Ave
