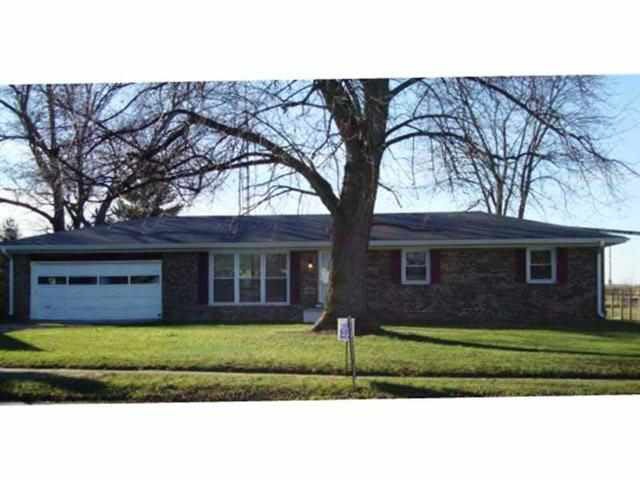
714 N Main St Linden, IN 47955
Highlights
- Ranch Style House
- Porch
- Patio
- Partially Wooded Lot
- 2 Car Attached Garage
- En-Suite Primary Bedroom
About This Home
As of November 2013Brick home has been completely remodeled on the inside. New heat pump, kitchen cabinets, bathrooms, paint. Ready to bring your suitcase and move in. Home warranty provided. Home is agent owned
Last Agent to Sell the Property
Ellen Deck
Action Realty Group, Inc. Listed on: 12/26/2012
Last Buyer's Agent
BLOOM NonMember
NonMember BL
Home Details
Home Type
- Single Family
Est. Annual Taxes
- $150
Year Built
- Built in 1971
Lot Details
- 0.25 Acre Lot
- Level Lot
- Partially Wooded Lot
Parking
- 2 Car Attached Garage
Home Design
- Ranch Style House
- Brick Exterior Construction
Interior Spaces
- 1,248 Sq Ft Home
- Block Basement Construction
- Fire and Smoke Detector
Bedrooms and Bathrooms
- 3 Bedrooms
- En-Suite Primary Bedroom
- 2 Full Bathrooms
Outdoor Features
- Patio
- Porch
Schools
- Pleasant Hill Elementary School
- North Ridge Middle School
- North Montgomery High School
Utilities
- Heat Pump System
Listing and Financial Details
- Assessor Parcel Number 5402071140040000017
Ownership History
Purchase Details
Home Financials for this Owner
Home Financials are based on the most recent Mortgage that was taken out on this home.Purchase Details
Home Financials for this Owner
Home Financials are based on the most recent Mortgage that was taken out on this home.Purchase Details
Purchase Details
Similar Home in Linden, IN
Home Values in the Area
Average Home Value in this Area
Purchase History
| Date | Type | Sale Price | Title Company |
|---|---|---|---|
| Warranty Deed | -- | Partners Title Group Inc | |
| Special Warranty Deed | -- | None Available | |
| Limited Warranty Deed | -- | None Available | |
| Sheriffs Deed | -- | None Available |
Mortgage History
| Date | Status | Loan Amount | Loan Type |
|---|---|---|---|
| Open | $95,918 | New Conventional | |
| Previous Owner | $27,000 | Stand Alone Second | |
| Previous Owner | $17,000 | Credit Line Revolving | |
| Previous Owner | $87,200 | Adjustable Rate Mortgage/ARM |
Property History
| Date | Event | Price | Change | Sq Ft Price |
|---|---|---|---|---|
| 11/18/2013 11/18/13 | Sold | $94,000 | 0.0% | $75 / Sq Ft |
| 11/18/2013 11/18/13 | Sold | $94,000 | -3.1% | $75 / Sq Ft |
| 11/13/2013 11/13/13 | Pending | -- | -- | -- |
| 11/13/2013 11/13/13 | Pending | -- | -- | -- |
| 10/01/2013 10/01/13 | For Sale | $97,000 | +3.2% | $78 / Sq Ft |
| 10/01/2013 10/01/13 | Off Market | $94,000 | -- | -- |
| 06/10/2013 06/10/13 | Price Changed | $97,000 | 0.0% | $78 / Sq Ft |
| 06/10/2013 06/10/13 | For Sale | $97,000 | +3.2% | $78 / Sq Ft |
| 06/09/2013 06/09/13 | Off Market | $94,000 | -- | -- |
| 05/04/2013 05/04/13 | Price Changed | $99,500 | -11.6% | $80 / Sq Ft |
| 12/26/2012 12/26/12 | For Sale | $112,500 | +9.3% | $90 / Sq Ft |
| 06/08/2012 06/08/12 | For Sale | $102,900 | +178.1% | $82 / Sq Ft |
| 03/05/2012 03/05/12 | Sold | $37,000 | 0.0% | $30 / Sq Ft |
| 02/17/2012 02/17/12 | Pending | -- | -- | -- |
| 01/13/2012 01/13/12 | For Sale | $37,000 | -- | $30 / Sq Ft |
Tax History Compared to Growth
Tax History
| Year | Tax Paid | Tax Assessment Tax Assessment Total Assessment is a certain percentage of the fair market value that is determined by local assessors to be the total taxable value of land and additions on the property. | Land | Improvement |
|---|---|---|---|---|
| 2024 | $661 | $111,200 | $22,300 | $88,900 |
| 2023 | $715 | $117,900 | $17,500 | $100,400 |
| 2022 | $579 | $99,500 | $17,500 | $82,000 |
| 2021 | $620 | $103,000 | $17,500 | $85,500 |
| 2020 | $488 | $95,100 | $17,500 | $77,600 |
| 2019 | $500 | $95,300 | $17,700 | $77,600 |
| 2018 | $402 | $88,300 | $14,400 | $73,900 |
| 2017 | $315 | $82,300 | $14,400 | $67,900 |
| 2016 | $176 | $84,500 | $14,400 | $70,100 |
| 2014 | $129 | $82,000 | $14,400 | $67,600 |
| 2013 | $129 | $83,700 | $14,400 | $69,300 |
Agents Affiliated with this Home
-
E
Seller's Agent in 2013
Ellen Deck
Action Realty Group, Inc.
-
T
Seller Co-Listing Agent in 2013
Theodore Pearson
Action Realty Group, Inc.
(765) 366-8718
4 Total Sales
-
B
Buyer's Agent in 2013
BLOOM NonMember
NonMember BL
-
S
Buyer's Agent in 2013
Sandy Busald
eXp Realty, LLC
-
J
Seller's Agent in 2012
Judianne Gray
Woodall Realty
Map
Source: Indiana Regional MLS
MLS Number: 336375
APN: 54-02-07-114-004.000-017
- 737 N Main St
- 403 N Main St
- 320 E Plum St
- 309 E Walnut St
- 121 Water St
- 8487 N Old Highway 231
- 517 E Washington St
- 113 A W 700 N
- 10520 U S 231
- 10512 U S 231
- 11439 Us Hwy 231 S
- 3351 E 1300 S
- 11527 N 450 E
- 00 N Us Hwy
- 5967 N Us Highway 231
- 13026 S 475 W
- 9480 N 575 W
- 5811 W Janssen Ln
- 11225 S 575 E
- 3538 N 225 W
