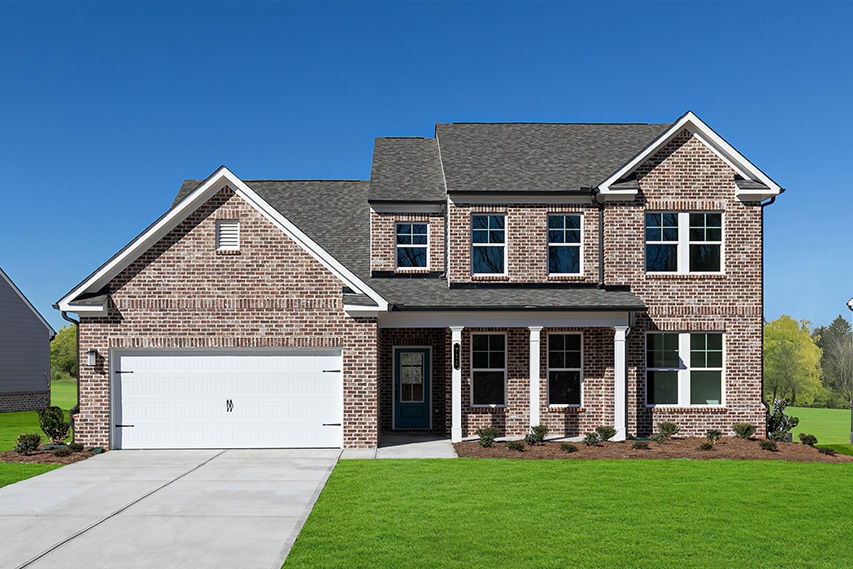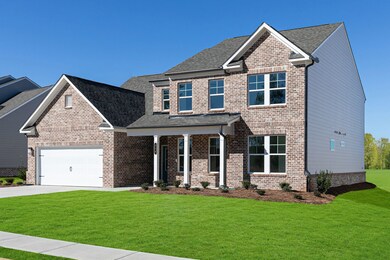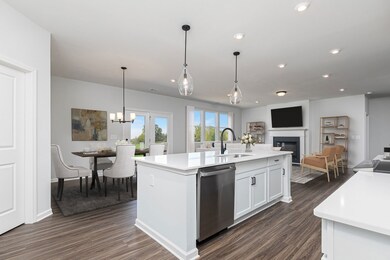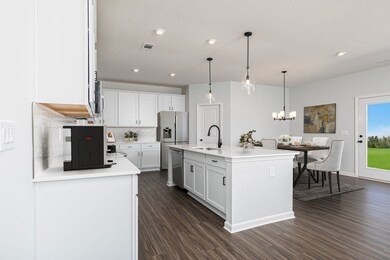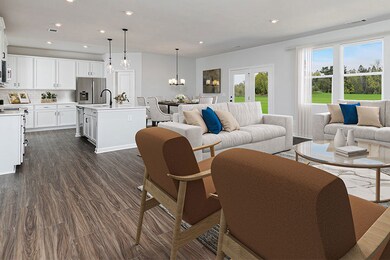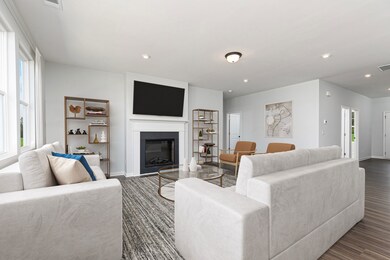Move in Now! The welcoming foyer of The Doyle introduces a main-level guest bedroom, a versatile space that can adapt to your needs as a space for visiting family, a home office, or a quiet study. Moving further in, you’ll find an expansive open-concept area where the family room effortlessly transitions into the dining space and an impressive kitchen. Equipped with a spacious island and a large walk-in pantry, this kitchen is ready to handle everything from casual meals to elaborate dinner prep, providing abundant storage for all your culinary tools and essentials. Adjacent to the kitchen, a well-placed mudroom offers seamless access to the garage, simplifying tasks like unloading groceries and organizing daily items. The main level also hosts a primary suite, your private retreat featuring dual sinks, and an oversized walk-in closet. Head upstairs to discover four roomy bedrooms, each equipped with their own walk-in closet, ensuring plenty of storage for everyone. The Doyle is thoughtfully crafted to blend functionality with comfort, perfectly aligning with your lifestyle. Photos shown are from a similar home. Contact us to schedule a tour or visit the model home today - this home is move-in-ready!

