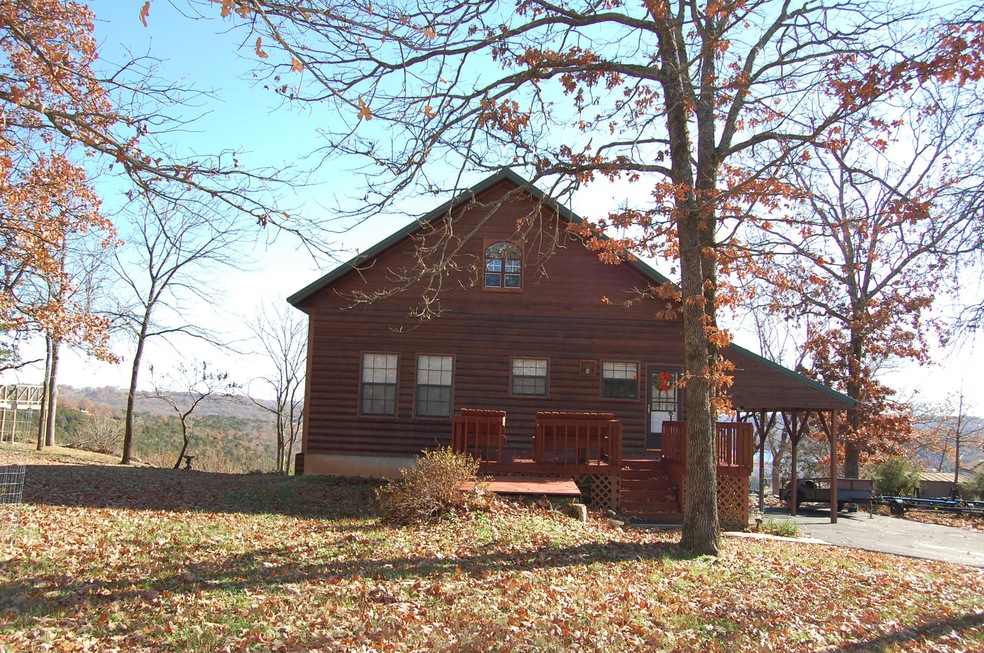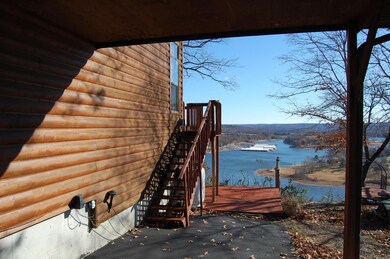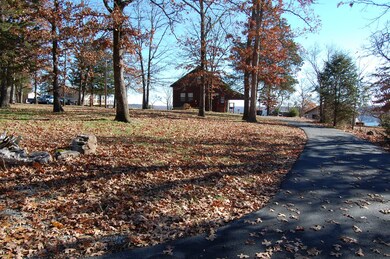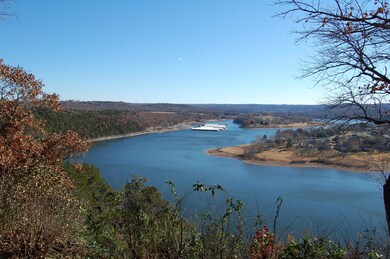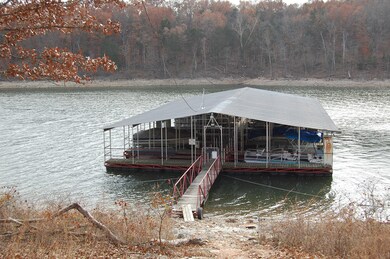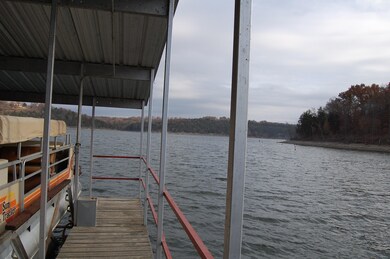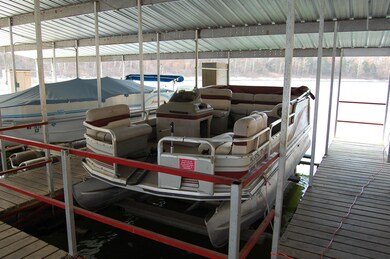
$315,000
- 3 Beds
- 2 Baths
- 2,038 Sq Ft
- 1057 Shadrack Rd
- Cape Fair, MO
Now w/two slip lease transfer opportunities@Marina!!! Welcome home to your rustic & authentic, true Log Cabin@ #tablerocklake! Offered turn-key furnished (additional 20k), all you will need is a toothbrush & a swimsuit. Featuring truly exceptional cabinesque curb appeal & nostalgically ''lakey'' architecture & a location that will offer you all the lake fun you can handle. This #tablerocklake
Ann Ferguson Keller Williams Tri-Lakes
