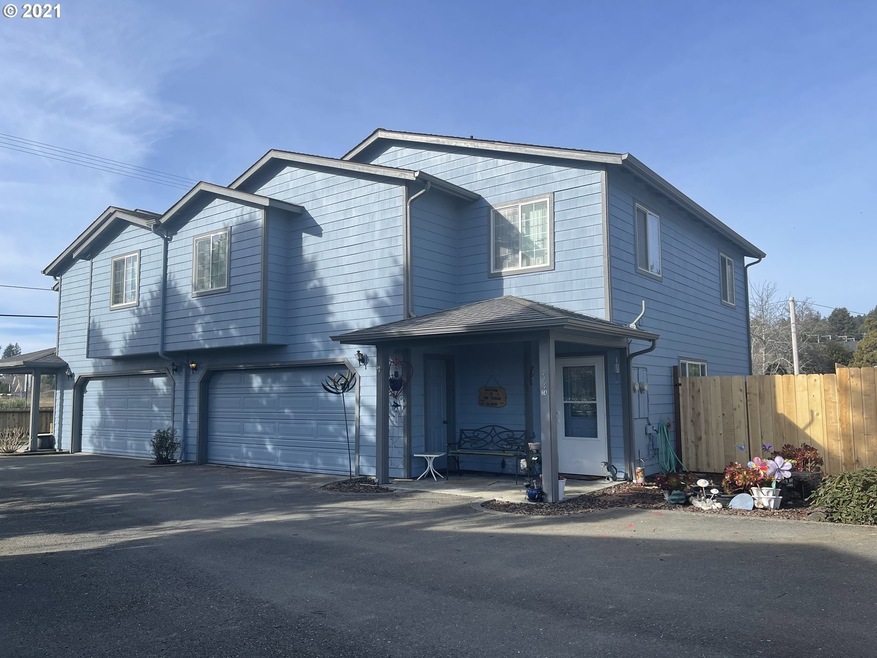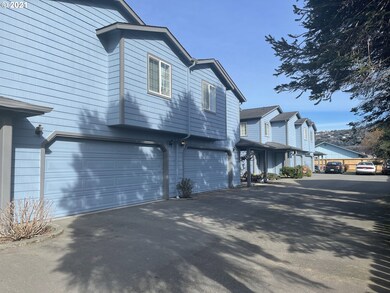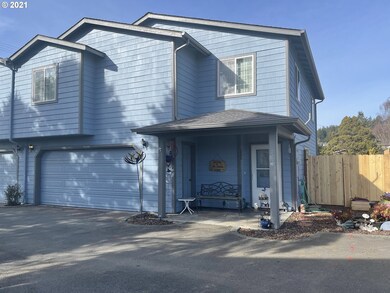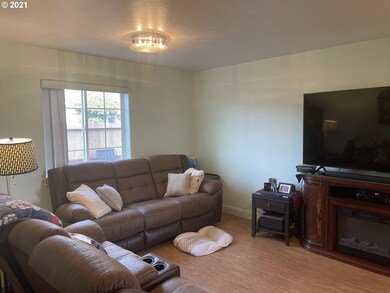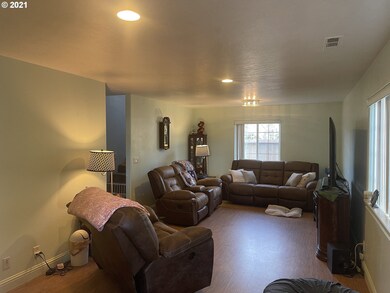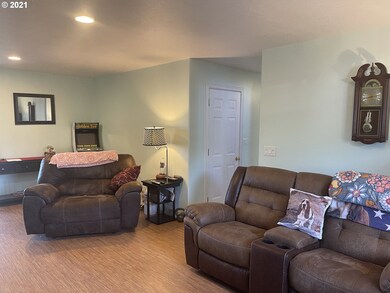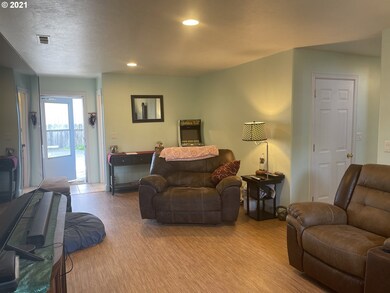
$335,000
- 3 Beds
- 2.5 Baths
- 1,513 Sq Ft
- 815 Old County Rd
- Unit 10
- Brookings, OR
Move-In Ready 3-Bedroom Condo in a Prime Location! Welcome to this beautifully built 3-bedroom, 2.5-bathroom condo, offering comfort, convenience, and quality craftsmanship. The open-concept main level features a spacious living area, a well-appointed kitchen, and a half-bath, perfect for guests. Upstairs, you'll find three generously sized bedrooms, including a primary suite with an en-suite
Tami Baron Century 21 Agate Realty
