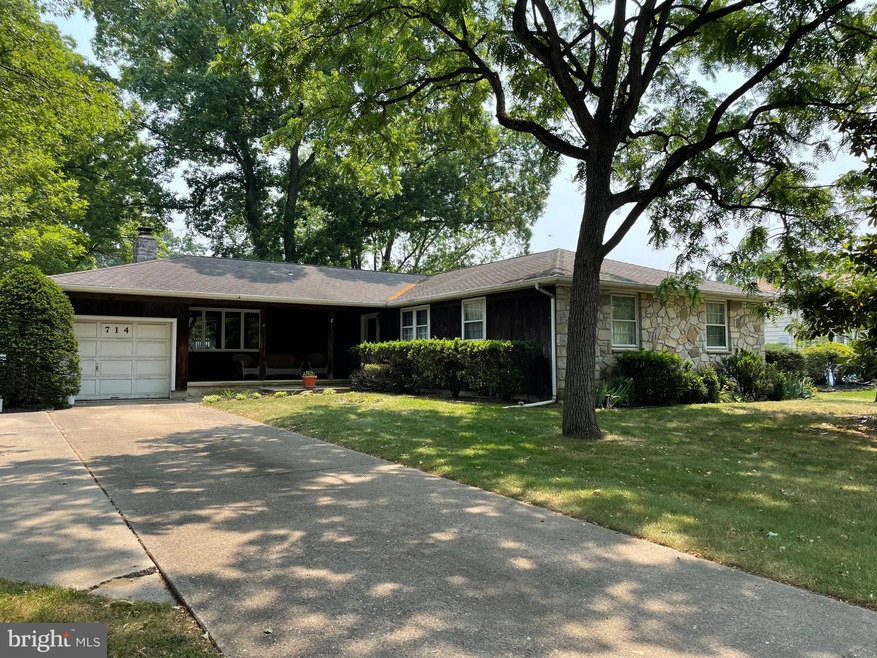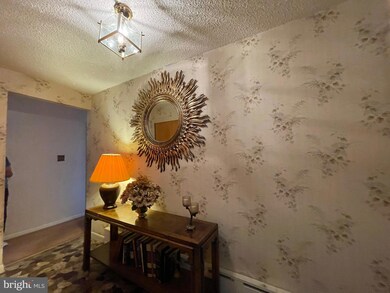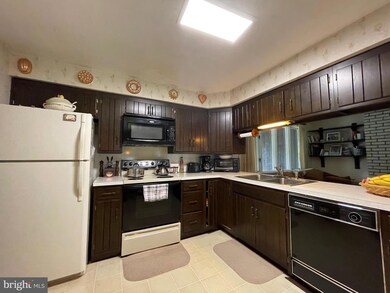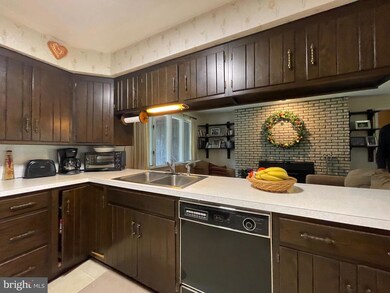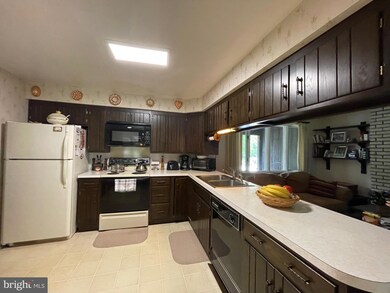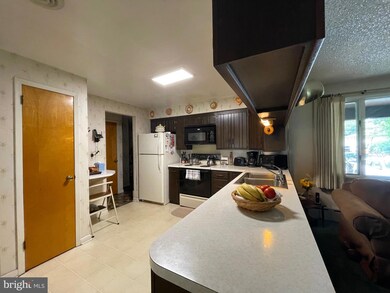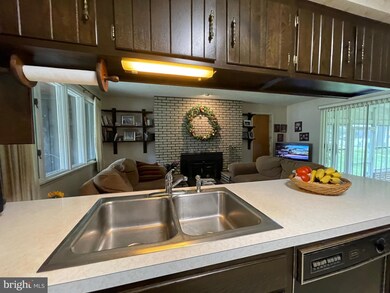
714 Pomona Rd Cinnaminson, NJ 08077
Ivywood NeighborhoodEstimated Value: $408,000 - $509,000
Highlights
- Rambler Architecture
- No HOA
- 1 Car Attached Garage
- Cinnaminson High School Rated A-
- Screened Porch
- Living Room
About This Home
As of July 2023This exquisite 4 bedroom, 2 full bathroom home is a one-of-a-kind gem with endless possibilities. Custom-built and occupied by one owner, this home has been lovingly maintained for many years.
Designed to provide ample space, this home offers a beautiful Front covered porch, a spacious foyer with a large coat closet providing additional storage space.
The eat-in kitchen boasts double sinks and a pantry, opening up into a cozy family room adorned with a white brick fireplace with cast iron wood stove. Enjoy the view of the front yard from the large picture window or step outside onto the screened patio and be greeted by large backyard.
Conveniently located off the family room is a laundry room, making chores a breeze. The generously-sized dining room is easily accessible from the kitchen and leads into a formal living room that is accompanied by an abundance of natural light. The four bedrooms are nice and spacious and offer plenty of storage space. The main bedroom features a private bathroom and two closets.
The roof has been updated and the air conditioning unit is only a few years old. There is a one-car attached garage. With a double wide drive, accommodating four or more vehicles is easy . This charming home has been cherished and enjoyed for many years and is waiting for you to continue its legacy. Schedule your showing today! This home is being sold in “as is” conditions. The seller will provide the Fire Certification and Sewer Certification required by the township for closing.
Last Agent to Sell the Property
RE/MAX Preferred - Cherry Hill Listed on: 06/08/2023

Home Details
Home Type
- Single Family
Est. Annual Taxes
- $8,638
Year Built
- Built in 1961
Lot Details
- 0.46 Acre Lot
- Lot Dimensions are 100.00 x 200.00
Parking
- 1 Car Attached Garage
- Front Facing Garage
Home Design
- Rambler Architecture
- Block Foundation
- Frame Construction
Interior Spaces
- 1,975 Sq Ft Home
- Property has 1 Level
- Entrance Foyer
- Family Room
- Living Room
- Dining Room
- Screened Porch
- Unfinished Basement
- Basement Fills Entire Space Under The House
Bedrooms and Bathrooms
- 4 Main Level Bedrooms
- 2 Full Bathrooms
Accessible Home Design
- More Than Two Accessible Exits
Schools
- Middle Middle School
- Cinnaminson High School
Utilities
- Central Air
- Hot Water Baseboard Heater
- Electric Water Heater
Community Details
- No Home Owners Association
Listing and Financial Details
- Tax Lot 00001 07
- Assessor Parcel Number 08-03210-00001 07
Ownership History
Purchase Details
Home Financials for this Owner
Home Financials are based on the most recent Mortgage that was taken out on this home.Purchase Details
Similar Homes in Cinnaminson, NJ
Home Values in the Area
Average Home Value in this Area
Purchase History
| Date | Buyer | Sale Price | Title Company |
|---|---|---|---|
| Mullen Matthew Ryan | $365,000 | Realsafe Title | |
| Catlett R D | $27,500 | -- |
Mortgage History
| Date | Status | Borrower | Loan Amount |
|---|---|---|---|
| Open | Mullen Matthew Ryan | $292,000 | |
| Previous Owner | Catlett Ronald D | $29,000 |
Property History
| Date | Event | Price | Change | Sq Ft Price |
|---|---|---|---|---|
| 07/27/2023 07/27/23 | Sold | $365,000 | +4.3% | $185 / Sq Ft |
| 06/14/2023 06/14/23 | Pending | -- | -- | -- |
| 06/08/2023 06/08/23 | For Sale | $349,900 | -- | $177 / Sq Ft |
Tax History Compared to Growth
Tax History
| Year | Tax Paid | Tax Assessment Tax Assessment Total Assessment is a certain percentage of the fair market value that is determined by local assessors to be the total taxable value of land and additions on the property. | Land | Improvement |
|---|---|---|---|---|
| 2024 | $8,832 | $237,600 | $63,000 | $174,600 |
| 2023 | $8,832 | $237,600 | $63,000 | $174,600 |
| 2022 | $8,639 | $237,600 | $63,000 | $174,600 |
| 2021 | $7,661 | $237,600 | $63,000 | $174,600 |
| 2020 | $8,487 | $237,600 | $63,000 | $174,600 |
| 2019 | $8,368 | $237,600 | $63,000 | $174,600 |
| 2018 | $8,309 | $237,600 | $63,000 | $174,600 |
| 2017 | $7,973 | $237,600 | $63,000 | $174,600 |
| 2016 | $7,859 | $237,600 | $63,000 | $174,600 |
| 2015 | $7,603 | $237,600 | $63,000 | $174,600 |
| 2014 | $7,227 | $237,600 | $63,000 | $174,600 |
Agents Affiliated with this Home
-
Tamie McSweeney Pettiford

Seller's Agent in 2023
Tamie McSweeney Pettiford
RE/MAX
(856) 952-7679
1 in this area
82 Total Sales
-
Patti Blosfelds

Buyer's Agent in 2023
Patti Blosfelds
Coldwell Banker Realty
(856) 235-0101
1 in this area
82 Total Sales
Map
Source: Bright MLS
MLS Number: NJBL2047894
APN: 08-03210-0000-00001-07
- 203 Cambridge Dr
- 2417 Saint Charles Place
- 2703 Branch Pike
- 407 Ivystone Ln
- 200 Boxwood Ln
- 145 Boxwood Ln
- 230 Boxwood Ln
- 3109 Concord Dr
- 756 Westfield Dr
- 759 Westfield Dr
- 1 Carriage Way
- 203 Shenandoah Rd
- 106 Shenandoah Rd
- 100 Shenandoah Rd
- 4 Sequoia Dr
- 302 Sweetwater Dr Unit 302B
- 1037 Riverton Rd
- 2 Smethwycke Dr
- 21 Robin Rd
- 10 Sequoia Dr
