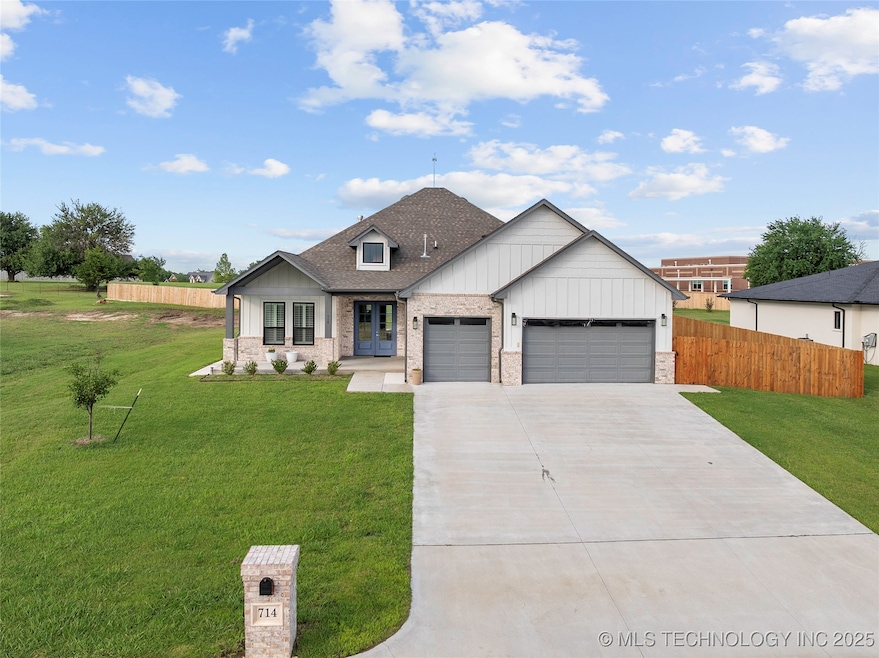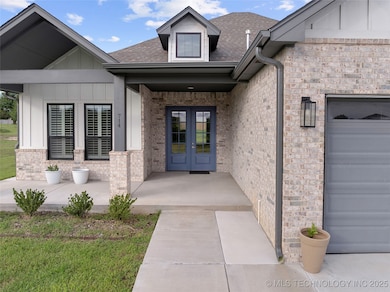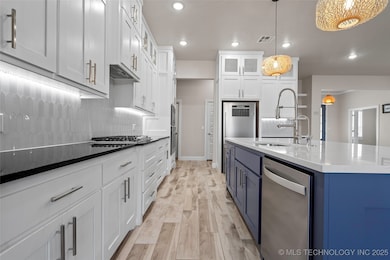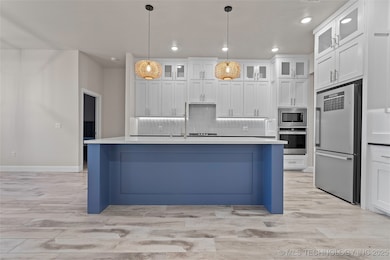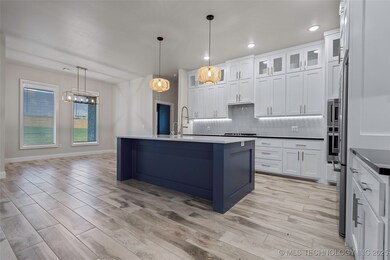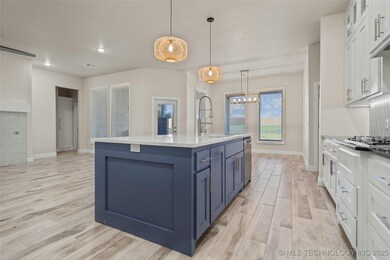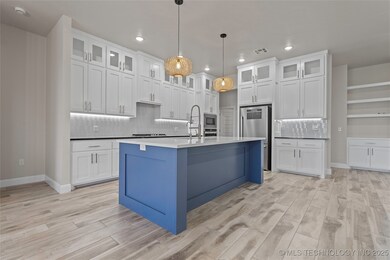714 Prairie View Rd Ardmore, OK 73401
Estimated payment $3,439/month
Highlights
- French Provincial Architecture
- Outdoor Kitchen
- Quartz Countertops
- Plainview Primary School Rated A-
- Attic
- No HOA
About This Home
Welcome to this beautifully designed modern home, offering comfort, style, and functionality. This 4-bedroom, 3-bath residence sits on a generous lot with a large backyard, perfect for entertaining, gardening, or relaxing in your private outdoor space.
Step inside through grand entry doors to discover an open and airy layout featuring beautiful tile flooring, soaring ceilings, and large windows that fill the home with natural light. The den boasts a cozy gas fireplace, making it an ideal space for gatherings or quiet evenings.
The kitchen is fully equipped with stainless steel appliances, all less than 4 years old, and ready for your culinary adventures. Each bedroom includes large closets and spacious layouts, offering comfort and privacy for everyone in the household. 3-car garage with ample storage. Located in a well-maintained, friendly neighborhood.
Don’t miss your chance to own this stunning, move-in-ready home with modern upgrades and timeless design.
Home Details
Home Type
- Single Family
Est. Annual Taxes
- $4,679
Year Built
- Built in 2022
Lot Details
- 0.53 Acre Lot
- West Facing Home
Parking
- 3 Car Attached Garage
Home Design
- French Provincial Architecture
- Brick Veneer
- Slab Foundation
- Wood Frame Construction
- Fiberglass Roof
- Asphalt
Interior Spaces
- 2,649 Sq Ft Home
- 1-Story Property
- Ceiling Fan
- Gas Log Fireplace
- Vinyl Clad Windows
- Insulated Windows
- Insulated Doors
- Fire and Smoke Detector
- Attic
Kitchen
- Built-In Oven
- Built-In Range
- Microwave
- Plumbed For Ice Maker
- Quartz Countertops
- Disposal
Flooring
- Carpet
- Tile
Bedrooms and Bathrooms
- 4 Bedrooms
- 3 Full Bathrooms
Laundry
- Dryer
- Washer
Eco-Friendly Details
- Energy-Efficient Windows
- Energy-Efficient Insulation
- Energy-Efficient Doors
- Ventilation
Outdoor Features
- Covered Patio or Porch
- Outdoor Kitchen
Schools
- Plainview Elementary School
- Plainview High School
Utilities
- Zoned Heating and Cooling
- Heat Pump System
- Programmable Thermostat
- Electric Water Heater
- Water Softener
- Phone Available
- Cable TV Available
Community Details
- No Home Owners Association
- Plainview Estates VIII Subdivision
Map
Home Values in the Area
Average Home Value in this Area
Tax History
| Year | Tax Paid | Tax Assessment Tax Assessment Total Assessment is a certain percentage of the fair market value that is determined by local assessors to be the total taxable value of land and additions on the property. | Land | Improvement |
|---|---|---|---|---|
| 2024 | $4,675 | $51,000 | $5,700 | $45,300 |
| 2023 | $4,621 | $50,410 | $5,694 | $44,716 |
| 2022 | $456 | $5,040 | $5,040 | $0 |
| 2021 | $447 | $4,800 | $4,800 | $0 |
| 2020 | $3 | $30 | $30 | $0 |
| 2019 | $3 | $29 | $29 | $0 |
| 2018 | $3 | $28 | $28 | $0 |
| 2017 | $2 | $26 | $26 | $0 |
| 2016 | $2 | $25 | $25 | $0 |
| 2015 | $2 | $24 | $24 | $0 |
| 2014 | $2 | $24 | $24 | $0 |
Property History
| Date | Event | Price | List to Sale | Price per Sq Ft | Prior Sale |
|---|---|---|---|---|---|
| 10/13/2025 10/13/25 | Price Changed | $579,000 | -3.3% | $219 / Sq Ft | |
| 08/13/2025 08/13/25 | Price Changed | $599,000 | -2.6% | $226 / Sq Ft | |
| 07/04/2025 07/04/25 | For Sale | $615,000 | +33.0% | $232 / Sq Ft | |
| 07/03/2024 07/03/24 | Sold | $462,500 | -5.4% | $185 / Sq Ft | View Prior Sale |
| 06/01/2024 06/01/24 | Pending | -- | -- | -- | |
| 04/11/2024 04/11/24 | For Sale | $489,000 | +1122.5% | $196 / Sq Ft | |
| 09/18/2020 09/18/20 | Sold | $40,000 | -10.1% | $16 / Sq Ft | View Prior Sale |
| 02/24/2019 02/24/19 | Pending | -- | -- | -- | |
| 02/24/2019 02/24/19 | For Sale | $44,500 | -- | $18 / Sq Ft |
Purchase History
| Date | Type | Sale Price | Title Company |
|---|---|---|---|
| Warranty Deed | $462,500 | Stewart Title | |
| Special Warranty Deed | $425,000 | Stewart Title | |
| Quit Claim Deed | -- | None Listed On Document | |
| Quit Claim Deed | -- | None Listed On Document | |
| Warranty Deed | $40,000 | Stewart Title Of Ok Inc |
Mortgage History
| Date | Status | Loan Amount | Loan Type |
|---|---|---|---|
| Open | $400,000 | New Conventional | |
| Previous Owner | $308,594 | Construction |
Source: MLS Technology
MLS Number: 2529017
APN: 0975-00-001-005-0-001-00
- 808 Prairie View Rd
- 4110 Meadowlark Rd
- 4105 Meadowlark Rd
- 913 Prairie View Rd
- 610 Sundance Dr
- 4101 Rolling Hills Dr
- 1013 Prairie View Rd
- 3921 Rolling Hills Dr
- 816 Boulder Dr
- 3542 Highland Oaks Cir
- 3541 Highland Oaks Cir
- 1507 Southern Hills Dr
- 1508 Southern Hills Dr
- 1022 Indian Plains Rd
- 3209 Myall St
- 1602 Tara Dr
- 0 W Broadway St Unit 2501343
- 0 N Plainview Rd Unit 23990353
- 3501 W Broadway St
- 0 John Rd
- 4750 Travertine
- 3821 12th Ave NW
- 1721 Broadway Place
- 12 Sunset Dr SW
- 1209 Stanley St SW
- 56 Joy Place
- 915 C St SW
- 208 B St SW
- 225 A St SW
- 622 A St NW
- 1228 D St NW
- 402 Ash St
- 115 Monroe St NE
- 3450 N Commerce St
- 1201 L St NE
- 3117 Cardinal Dr
- 800 Richland Rd
- 40 Berwyn Ln
- 171 5th St
- 11129 E Colbert Dr Unit 3
