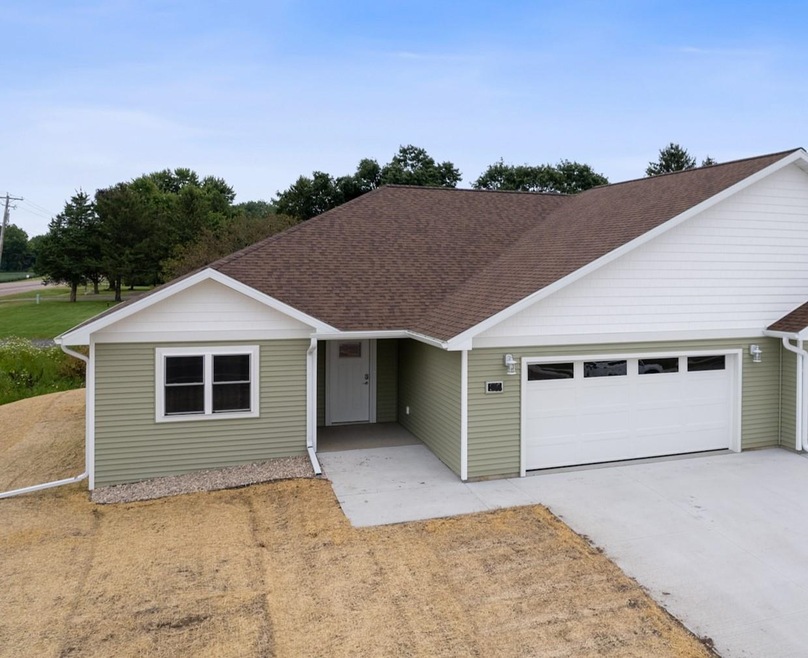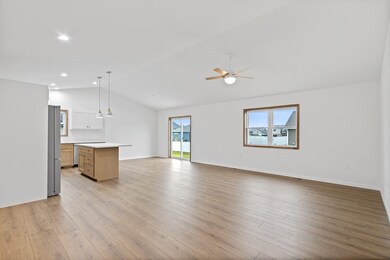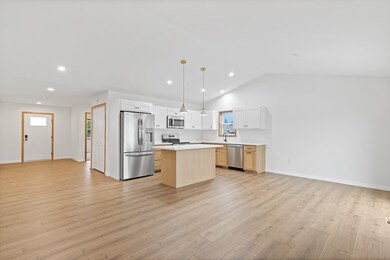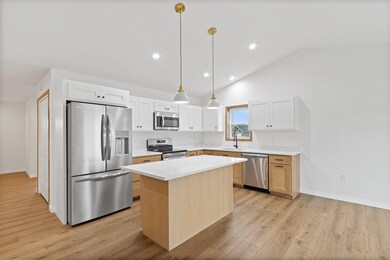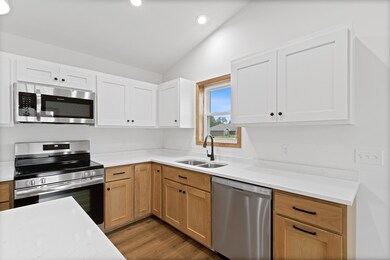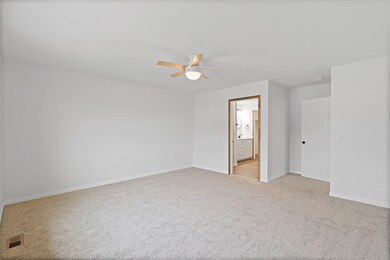
714 Roosevelt St Baraboo, WI 53913
Estimated payment $1,937/month
Highlights
- Vaulted Ceiling
- Wood Flooring
- Bathtub
- Ranch Style House
- 2 Car Attached Garage
- Walk-In Closet
About This Home
Current stage: drywall. Estimated completion: 8/1/2025. Our zero lot line twinhome is back but with a new and improved layout! The new layout features more square footage which includes a dining area. This zero lot line twinhome is open concept and includes 2 bdrms, 2 baths, main level laundry & a beautiful view of the bluffs from your backyard. Enjoy quality finishes like Amish-made cabinetry, Quartz countertops, LVP flooring & stainless steel appliances. Lower level has egress windows and stubbed bathroom for future expansion. Each 2-car garage features an electric vehicle charging outlet. The Greenfield Rserve neighborhood has a conservancy with trails and room for a future park! Less than one hour drive to either side of Madison! Located near Devil's Lake, Wisconsin Dells and Circus World Museum. Conservancy / Mtn Bike Trails!
Home Details
Home Type
- Single Family
Est. Annual Taxes
- $1,086
Year Built
- Built in 2025 | Under Construction
Home Design
- Ranch Style House
- Poured Concrete
- Vinyl Siding
Interior Spaces
- 1,530 Sq Ft Home
- Vaulted Ceiling
- Low Emissivity Windows
- Entrance Foyer
- Wood Flooring
Kitchen
- Breakfast Bar
- Oven or Range
- Microwave
- Dishwasher
- ENERGY STAR Qualified Appliances
- Kitchen Island
- Disposal
Bedrooms and Bathrooms
- 2 Bedrooms
- Split Bedroom Floorplan
- Walk-In Closet
- 2 Full Bathrooms
- Bathtub
- Walk-in Shower
Laundry
- Dryer
- Washer
Basement
- Basement Fills Entire Space Under The House
- Basement Ceilings are 8 Feet High
- Sump Pump
- Stubbed For A Bathroom
- Basement Windows
Parking
- 2 Car Attached Garage
- Electric Vehicle Home Charger
- Garage Door Opener
Schools
- Call School District Elementary School
- Jack Young Middle School
- Baraboo High School
Utilities
- Forced Air Cooling System
- Internet Available
- Cable TV Available
Additional Features
- Patio
- 7,405 Sq Ft Lot
Community Details
- Built by Pelton Builders
- Greenfield Reserve Subdivision
Map
Home Values in the Area
Average Home Value in this Area
Property History
| Date | Event | Price | Change | Sq Ft Price |
|---|---|---|---|---|
| 10/10/2024 10/10/24 | For Sale | $329,900 | -- | $216 / Sq Ft |
Similar Homes in Baraboo, WI
Source: South Central Wisconsin Multiple Listing Service
MLS Number: 1987536
- 601 Roosevelt St
- 722 Roosevelt St
- 712 Roosevelt St
- 724 Roosevelt St
- 1215 10th St
- 1136 10th St
- 811 9th St
- 706 6th St
- 1001 Manchester St Unit 1 & 2
- 1531 19th St
- 618 Mound St
- 1440 Martiny Ct
- 520 3rd St
- 414 8th St
- 1915 Man Mound Rd
- 227 1st St
- 420 14th St
- Lot 1 CSM #6204 Lake St
- 1532 East St
- 17 Acres Wisconsin 33
