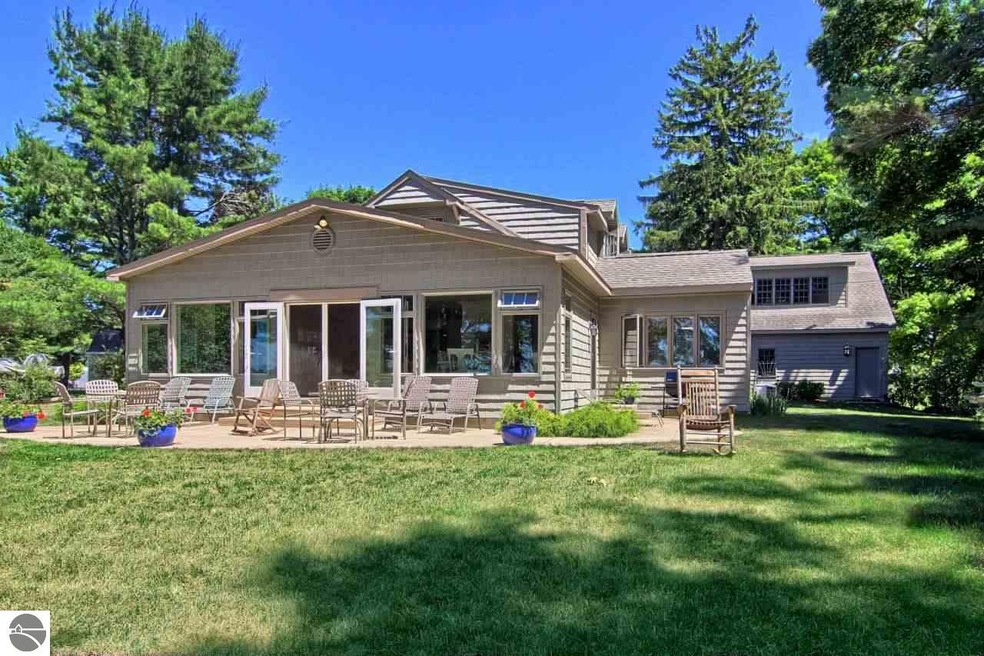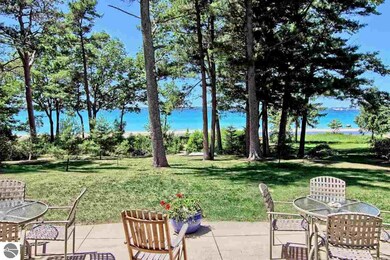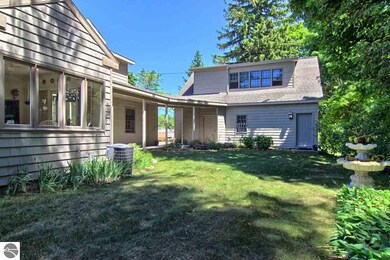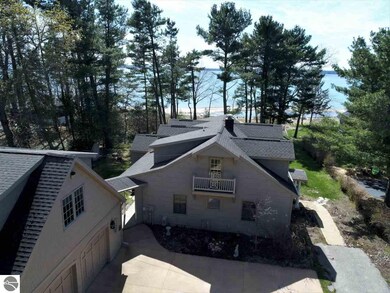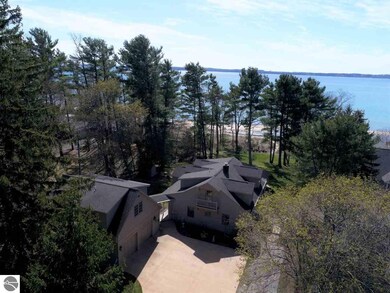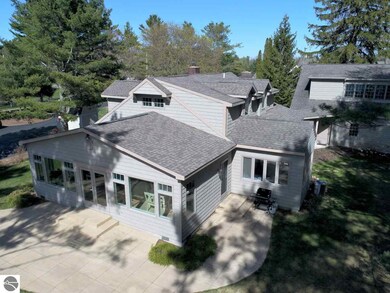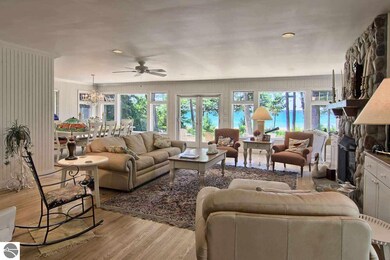
714 S Bayshore Dr Elk Rapids, MI 49629
Highlights
- Private Waterfront
- Deeded Waterfront Access Rights
- Greenhouse
- Elk Rapids High School Rated A-
- Sandy Beach
- Bay View
About This Home
As of July 2020RARE OPPORTUNITY - 100' PRIVATE FRONTAGE - VILLAGE OF ELK RAPIDS - BAY SIDE! LOCATION, LOCATION, LOCATION! Sooo charming, 5-6BR, 3BA, open floorplan, wood floors, stone fireplace, "vintage" kitchen w/wonderful breakfast room, attached garage w/carriage house very cool "guest quarters", many updates including "maintenance free" exterior, newer roof! Gorgeous rolling grounds to beautiful beach and spectacular sunsets! SHORT WALK to quaint waterside Village of Elk rapids, Art Park, beaches, harbor, cinema, fine dining, and shopping! A MUST SEE!
Last Agent to Sell the Property
WITTBRODT WATERSIDE PROPERTIES License #6502126294 Listed on: 07/02/2017
Home Details
Home Type
- Single Family
Est. Annual Taxes
- $99
Year Built
- Built in 1939
Lot Details
- 0.91 Acre Lot
- Lot Dimensions are 100x400
- Private Waterfront
- 100 Feet of Waterfront
- Sandy Beach
- Level Lot
- The community has rules related to zoning restrictions
Home Design
- Cape Cod Architecture
- Frame Construction
- Asphalt Roof
- Cement Board or Planked
Interior Spaces
- 2,063 Sq Ft Home
- 1.5-Story Property
- Ceiling Fan
- Gas Fireplace
- Entrance Foyer
- Great Room
- Formal Dining Room
- Bay Views
- Partial Basement
Kitchen
- Breakfast Area or Nook
- Oven or Range
- Microwave
- Dishwasher
- Disposal
Bedrooms and Bathrooms
- 6 Bedrooms
- Primary Bedroom on Main
- Walk-In Closet
- 3 Full Bathrooms
Laundry
- Dryer
- Washer
Parking
- 2 Car Attached Garage
- Garage Door Opener
Outdoor Features
- Deeded Waterfront Access Rights
- Property is near a lake
- Balcony
- Covered patio or porch
- Greenhouse
Location
- Property is near a Great Lake
Utilities
- Forced Air Heating and Cooling System
- Cable TV Available
Community Details
- Water Sports
Ownership History
Purchase Details
Home Financials for this Owner
Home Financials are based on the most recent Mortgage that was taken out on this home.Purchase Details
Home Financials for this Owner
Home Financials are based on the most recent Mortgage that was taken out on this home.Purchase Details
Similar Home in Elk Rapids, MI
Home Values in the Area
Average Home Value in this Area
Purchase History
| Date | Type | Sale Price | Title Company |
|---|---|---|---|
| Warranty Deed | $965,000 | None Available | |
| Warranty Deed | $850,000 | -- | |
| Warranty Deed | -- | -- |
Property History
| Date | Event | Price | Change | Sq Ft Price |
|---|---|---|---|---|
| 07/17/2020 07/17/20 | Sold | $965,000 | -5.9% | $330 / Sq Ft |
| 04/01/2020 04/01/20 | For Sale | $1,025,000 | +20.6% | $350 / Sq Ft |
| 08/31/2018 08/31/18 | Sold | $850,000 | -5.5% | $412 / Sq Ft |
| 08/20/2018 08/20/18 | Pending | -- | -- | -- |
| 01/11/2018 01/11/18 | Price Changed | $899,000 | -9.6% | $436 / Sq Ft |
| 07/02/2017 07/02/17 | For Sale | $995,000 | -- | $482 / Sq Ft |
Tax History Compared to Growth
Tax History
| Year | Tax Paid | Tax Assessment Tax Assessment Total Assessment is a certain percentage of the fair market value that is determined by local assessors to be the total taxable value of land and additions on the property. | Land | Improvement |
|---|---|---|---|---|
| 2024 | $99 | $486,400 | $0 | $0 |
| 2023 | $9,490 | $428,400 | $0 | $0 |
| 2022 | $6,900 | $318,000 | $0 | $0 |
| 2021 | $6,540 | $304,800 | $0 | $0 |
| 2020 | $11,272 | $296,700 | $0 | $0 |
| 2019 | $11,417 | $285,600 | $0 | $0 |
| 2018 | $11,906 | $295,500 | $0 | $0 |
| 2017 | $11,680 | $290,100 | $0 | $0 |
| 2016 | $10,205 | $279,500 | $0 | $0 |
| 2015 | -- | $279,200 | $0 | $0 |
| 2014 | -- | $277,200 | $0 | $0 |
| 2013 | -- | $268,600 | $0 | $0 |
Agents Affiliated with this Home
-
Shawn Schmidt Smith

Seller's Agent in 2020
Shawn Schmidt Smith
Coldwell Banker Schmidt Traver
(231) 499-1990
196 Total Sales
-
Kathy Wittbrodt

Seller's Agent in 2018
Kathy Wittbrodt
WITTBRODT WATERSIDE PROPERTIES
(231) 632-7181
110 Total Sales
-
Julia Bloxsom-Phelps
J
Buyer's Agent in 2018
Julia Bloxsom-Phelps
Real Estate One
(616) 308-2132
22 Total Sales
Map
Source: Northern Great Lakes REALTORS® MLS
MLS Number: 1835090
APN: 05-43-020-015-00
- Lot D S Bay Shore Dr Unit D
- TBD Capa-Bran Terrace Unit 13
- TBD Capa-Bran Terrace Unit 8
- TBD Capa-Bran Terrace Unit 7
- TBD Capa-Bran Terrace Unit 5
- TBD Capa-Bran Terrace Unit 4
- TBD Capa-Bran Terrace Unit 3
- TBD Capa-Bran Terrace Unit 2
- 000 Elm
- 00 Elm
- 00000 Elm
- 0000 Elm
- 106 Oak St
- 0 Elm St Unit 1930897
- 0000 Spruce Unit 97
- 000 Spruce Unit 83
- 00 Spruce Unit 82
- 0 Spruce Unit 69 1882561
- 509 Spruce St
- #4 Lamoreaux Dr Unit 4
