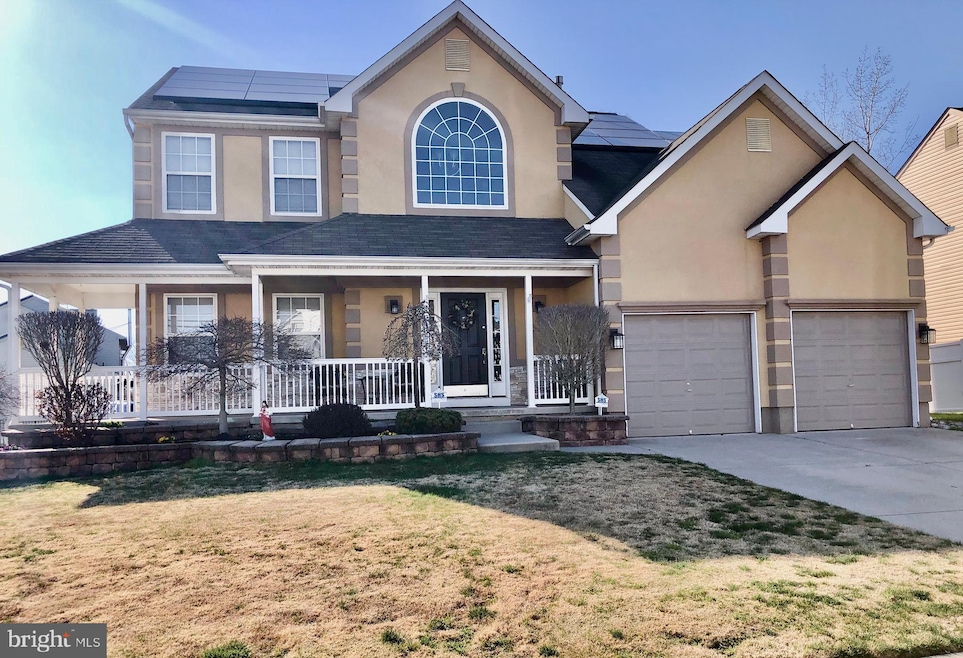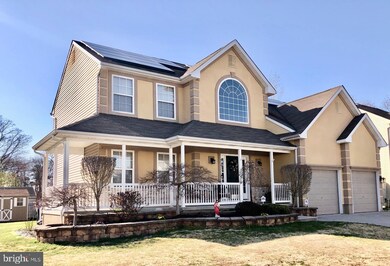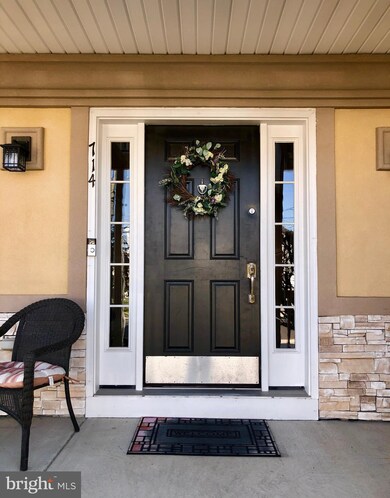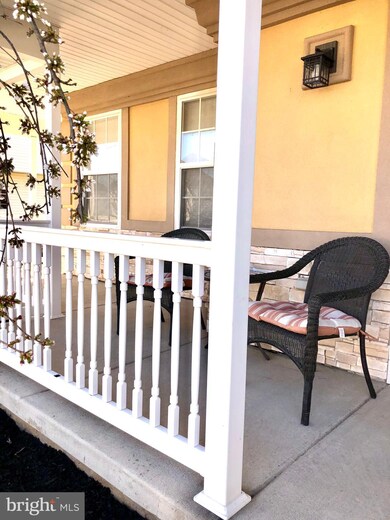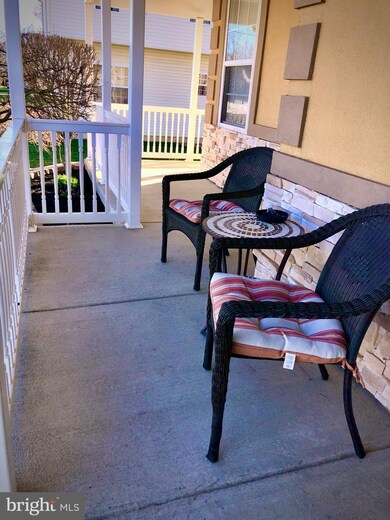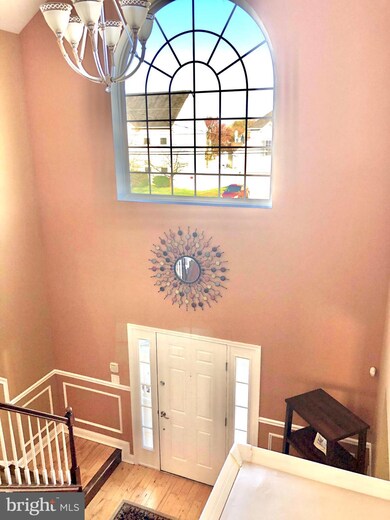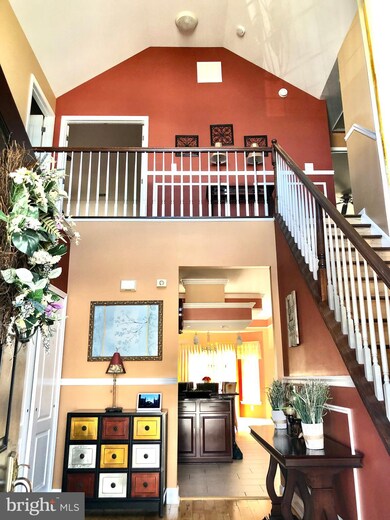
714 S Broad St Clayton, NJ 08312
Estimated Value: $467,000 - $534,381
Highlights
- Colonial Architecture
- 2 Car Attached Garage
- Laundry Room
- No HOA
- Living Room
- More Than Two Accessible Exits
About This Home
As of June 2021FINAL & BEST OFFERS BY TODAY- MONDAY 4/12 5:00 PM. This beautiful home Is immaculate and has so much to offer. Let's start with the lovely hardwood flooring thru out most of the 1st. floor. The welcoming 2 story foyer has vaulted ceiling, hardwood stairway, crown molding, shadow box molding & palladium window above the door. Gorgeous kitchen with top of the line stainless appliances, granite counters, porcelain flooring, tile backsplash, center island, breakfast bar, under counter lighting, recessed lighting & eat in area. Step down into the spacious family room with stunning stone wall wood burning fireplace & soaring vaulted ceilings. Upstairs you'll find 4 nice size bedrooms with ceiling fans. The master bedroom has vaulted ceilings, walk in closet & a master bath with a large soaking tub & a walk in tiled shower. Plus there's a full basement! Out back there's a great screened Gazebo with electric & above ground pool, with it's own electric for summer fun. Front & Side lawn sprinklers & Lovely landscaping. Save money on electric with the Tesla Solar (was Solar City). **The Gazebo furniture is negotiable** The Family Room furniture is Negotiable**
Home Details
Home Type
- Single Family
Est. Annual Taxes
- $8,310
Year Built
- Built in 2005
Parking
- 2 Car Attached Garage
- 4 Driveway Spaces
- Front Facing Garage
- Garage Door Opener
Home Design
- Colonial Architecture
- Contemporary Architecture
Interior Spaces
- 2,344 Sq Ft Home
- Property has 2 Levels
- Stone Fireplace
- Family Room
- Living Room
- Dining Room
- Basement Fills Entire Space Under The House
- Laundry Room
Bedrooms and Bathrooms
- 4 Bedrooms
Schools
- Clayton Middle School
- Clayton High School
Utilities
- Forced Air Heating and Cooling System
- Natural Gas Water Heater
Additional Features
- More Than Two Accessible Exits
- Property is zoned R-B
Community Details
- No Home Owners Association
- Harvest Hills Subdivision
Listing and Financial Details
- Tax Lot 00003 02
- Assessor Parcel Number 01-00101-00003 02
Ownership History
Purchase Details
Home Financials for this Owner
Home Financials are based on the most recent Mortgage that was taken out on this home.Purchase Details
Home Financials for this Owner
Home Financials are based on the most recent Mortgage that was taken out on this home.Purchase Details
Home Financials for this Owner
Home Financials are based on the most recent Mortgage that was taken out on this home.Purchase Details
Purchase Details
Home Financials for this Owner
Home Financials are based on the most recent Mortgage that was taken out on this home.Similar Homes in the area
Home Values in the Area
Average Home Value in this Area
Purchase History
| Date | Buyer | Sale Price | Title Company |
|---|---|---|---|
| Connell Lawrence | $350,000 | Chicago Title | |
| Lucarelli Louis | $200,000 | Foundation Title Llc | |
| Federal National Mortgage Association | -- | Foundation Title Llc | |
| Litton Loan Servicing Lp | -- | None Available | |
| Lendzioszek Grzegorz | $272,359 | T J Title Agency Llc |
Mortgage History
| Date | Status | Borrower | Loan Amount |
|---|---|---|---|
| Open | Connell Lawrence | $343,660 | |
| Previous Owner | Lucarellim Louis | $208,237 | |
| Previous Owner | Lucarelli Louis | $207,570 | |
| Previous Owner | Lucarelli Louis | $190,720 | |
| Previous Owner | Lucarelli Louis | $193,325 | |
| Previous Owner | Lendzioszek Grzegorz | $337,500 | |
| Previous Owner | Lendzioszek Beata | $21,361 | |
| Previous Owner | Lendzioszek Grzegorz | $258,740 |
Property History
| Date | Event | Price | Change | Sq Ft Price |
|---|---|---|---|---|
| 06/11/2021 06/11/21 | Sold | $350,000 | 0.0% | $149 / Sq Ft |
| 04/15/2021 04/15/21 | Price Changed | $350,000 | +9.4% | $149 / Sq Ft |
| 04/12/2021 04/12/21 | Pending | -- | -- | -- |
| 04/09/2021 04/09/21 | For Sale | $319,900 | -- | $136 / Sq Ft |
Tax History Compared to Growth
Tax History
| Year | Tax Paid | Tax Assessment Tax Assessment Total Assessment is a certain percentage of the fair market value that is determined by local assessors to be the total taxable value of land and additions on the property. | Land | Improvement |
|---|---|---|---|---|
| 2024 | $8,575 | $419,600 | $77,000 | $342,600 |
| 2023 | $8,575 | $212,200 | $39,000 | $173,200 |
| 2022 | $8,482 | $212,200 | $39,000 | $173,200 |
| 2021 | $8,310 | $210,000 | $39,000 | $171,000 |
| 2020 | $8,310 | $210,000 | $39,000 | $171,000 |
| 2019 | $8,169 | $210,000 | $39,000 | $171,000 |
| 2018 | $8,054 | $210,000 | $39,000 | $171,000 |
| 2017 | $7,917 | $210,000 | $39,000 | $171,000 |
| 2016 | $7,833 | $210,000 | $39,000 | $171,000 |
| 2015 | $7,602 | $210,000 | $39,000 | $171,000 |
| 2014 | $7,337 | $210,000 | $39,000 | $171,000 |
Agents Affiliated with this Home
-
Terry Calabrese

Seller's Agent in 2021
Terry Calabrese
Century 21 - Rauh & Johns
(856) 371-5448
2 in this area
48 Total Sales
-
Stacia Calabrese

Seller Co-Listing Agent in 2021
Stacia Calabrese
Century 21 - Rauh & Johns
(609) 680-2845
1 in this area
44 Total Sales
-
Vicki Westervelt
V
Buyer's Agent in 2021
Vicki Westervelt
BHHS Fox & Roach
(856) 217-5819
1 in this area
15 Total Sales
Map
Source: Bright MLS
MLS Number: NJGL273120
APN: 01-00101-0000-00003-02
- 21 Jerrys Ave
- 812 S Delsea Dr
- 396 Franklin St
- 40 W Chestnut St
- 324 W Clayton Ave
- 328 W High St
- 213 W High St
- 235 W High St
- 205 W High St
- 110 Cedarbridge Rd
- 1 Winterberry Place
- 360 N Broad St
- 307 Sugar Hill Dr
- 317 Sugar Hill Dr
- 22 W Academy St
- 100 Aura Rd Unit 204
- 58 E Academy St
- 612 Grant Ave
- 721 Webster Dr
- 440 N Delsea Dr
