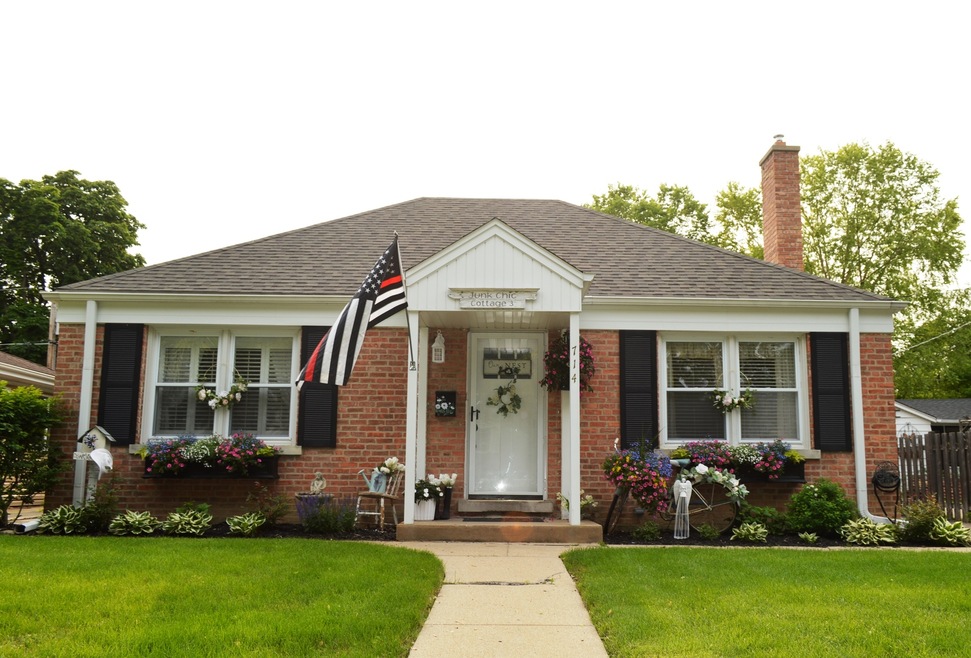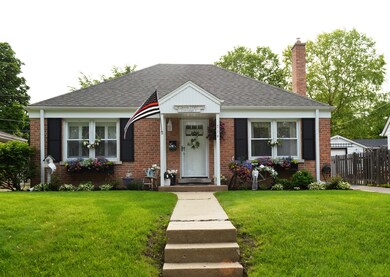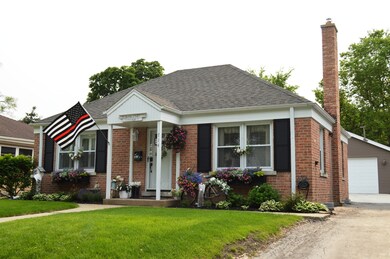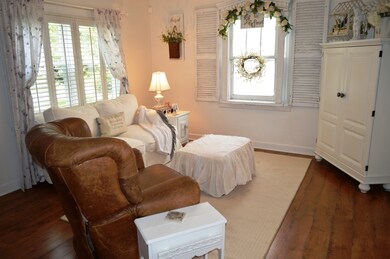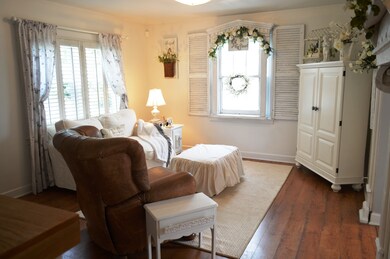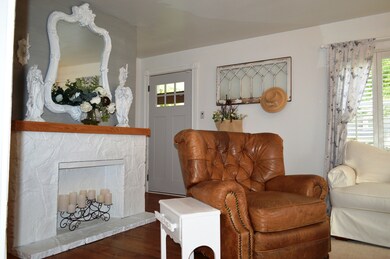
714 S Highland Ave Arlington Heights, IL 60005
Laudymont Terrace NeighborhoodEstimated Value: $401,385 - $488,000
Highlights
- Landscaped Professionally
- Deck
- Detached Garage
- Westgate Elementary School Rated 9+
- Ranch Style House
- Breakfast Bar
About This Home
As of July 2019Beautifully updated brick ranch with a location that can't be beat. The front walk way welcomes you to the beautifully landscaped front yard. With white cabinets, butcher block counters and all new appliances this kitchen is completely updated. The living room has plenty of windows with natural light, new laminate flooring and a faux fireplace to add charm. Both bedrooms have laminate floors and brand new window treatments. The first floor full bath has a brand new vanity, sink, toilet, flooring and lights. This home also features a finished basement with family room, a brand new full bath, laundry room with storage cabinets and access to the backyard. The homeowners have added a 2.5 car garage with 10' ceilings, storage area with drop down stairs and expanded drive. The brand new composite deck is perfect for weekend barbecues. The roof, windows, air conditioner, furnace,humidifier have all been replaced in the past 5 years. There truly is nothing left for you to do but move in!
Last Agent to Sell the Property
Option Premier LLC License #475137711 Listed on: 06/05/2019
Home Details
Home Type
- Single Family
Est. Annual Taxes
- $5,496
Year Built | Renovated
- 1950 | 2017
Lot Details
- 6,534
Parking
- Detached Garage
- Garage ceiling height seven feet or more
- Garage Door Opener
- Driveway
- Parking Included in Price
- Garage Is Owned
Home Design
- Ranch Style House
- Brick Exterior Construction
- Slab Foundation
- Asphalt Shingled Roof
Kitchen
- Breakfast Bar
- Oven or Range
- Microwave
- Dishwasher
- Disposal
Laundry
- Dryer
- Washer
Partially Finished Basement
- Basement Fills Entire Space Under The House
- Finished Basement Bathroom
Utilities
- Forced Air Heating and Cooling System
- Heating System Uses Gas
Additional Features
- Laminate Flooring
- Bathroom on Main Level
- Deck
- Landscaped Professionally
Listing and Financial Details
- Homeowner Tax Exemptions
Ownership History
Purchase Details
Purchase Details
Home Financials for this Owner
Home Financials are based on the most recent Mortgage that was taken out on this home.Purchase Details
Home Financials for this Owner
Home Financials are based on the most recent Mortgage that was taken out on this home.Purchase Details
Purchase Details
Purchase Details
Home Financials for this Owner
Home Financials are based on the most recent Mortgage that was taken out on this home.Purchase Details
Purchase Details
Similar Homes in the area
Home Values in the Area
Average Home Value in this Area
Purchase History
| Date | Buyer | Sale Price | Title Company |
|---|---|---|---|
| Tobey C Black Trust | -- | None Listed On Document | |
| Black Tobey | $295,000 | First American Title | |
| Vavra Terrence M | $235,000 | Heritage Title Company | |
| Riklin Investments Inc | $165,000 | Heritage Title Company | |
| Jpmorgan Chase Bank National Assn | -- | None Available | |
| Piekarczyk Matthias J | $156,000 | -- | |
| Wunderlich Patricia A | $118,000 | -- | |
| Wolff Vivian M | -- | -- |
Mortgage History
| Date | Status | Borrower | Loan Amount |
|---|---|---|---|
| Previous Owner | Black Tobey | $267,000 | |
| Previous Owner | Black Tobey | $265,500 | |
| Previous Owner | Vavra Terrence M | $36,000 | |
| Previous Owner | Vavra Terrence M | $236,500 | |
| Previous Owner | Vavra Terrence M | $240,000 | |
| Previous Owner | Vavra Terrence M | $211,410 | |
| Previous Owner | Pekarczyk Matthias J | $337,081 | |
| Previous Owner | Piekarczyk Matthias J | $287,300 | |
| Previous Owner | Piekarczyk Matthias J | $257,300 | |
| Previous Owner | Piekarczyk Matthias J | $229,500 | |
| Previous Owner | Piekarczyk Matthias J | $209,000 | |
| Previous Owner | Piekarczyk Matthias J | $150,106 |
Property History
| Date | Event | Price | Change | Sq Ft Price |
|---|---|---|---|---|
| 07/08/2019 07/08/19 | Sold | $295,000 | -1.7% | $345 / Sq Ft |
| 06/08/2019 06/08/19 | Pending | -- | -- | -- |
| 06/05/2019 06/05/19 | For Sale | $300,000 | -- | $351 / Sq Ft |
Tax History Compared to Growth
Tax History
| Year | Tax Paid | Tax Assessment Tax Assessment Total Assessment is a certain percentage of the fair market value that is determined by local assessors to be the total taxable value of land and additions on the property. | Land | Improvement |
|---|---|---|---|---|
| 2024 | $5,496 | $27,000 | $6,600 | $20,400 |
| 2023 | $5,496 | $27,000 | $6,600 | $20,400 |
| 2022 | $5,496 | $27,000 | $6,600 | $20,400 |
| 2021 | $5,739 | $25,058 | $4,125 | $20,933 |
| 2020 | $7,348 | $25,058 | $4,125 | $20,933 |
| 2019 | $7,310 | $27,843 | $4,125 | $23,718 |
| 2018 | $6,402 | $21,939 | $3,630 | $18,309 |
| 2017 | $6,327 | $21,939 | $3,630 | $18,309 |
| 2016 | $5,229 | $21,939 | $3,630 | $18,309 |
| 2015 | $4,816 | $18,933 | $3,135 | $15,798 |
| 2014 | $4,691 | $18,933 | $3,135 | $15,798 |
| 2013 | $4,556 | $18,933 | $3,135 | $15,798 |
Agents Affiliated with this Home
-
Valerie Sangermano

Seller's Agent in 2019
Valerie Sangermano
Option Premier LLC
(630) 853-4245
56 Total Sales
-
Patrick Kalamatas

Buyer's Agent in 2019
Patrick Kalamatas
103 Realty LLC
(312) 217-4398
407 Total Sales
Map
Source: Midwest Real Estate Data (MRED)
MLS Number: MRD10404645
APN: 03-31-408-016-0000
- 609 S Highland Ave
- 410 W Kirchhoff Rd
- 538 S Pine Ave
- 104 E Park St
- 439 S Evergreen Ave
- 406 S Evergreen Ave
- 1430 (Lot 2) S Belmont Ave
- 633 S Burton Place
- 326 E Central Rd
- 601 S Burton Place
- 500 E Mayfair Rd
- 829 S Dwyer Ave Unit B
- 901 S Burton Place
- 614 S Patton Ave
- 209 S Evergreen Ave
- 1165 S Chestnut Ave
- 1118 W Keating Dr
- 1090 S Pine Ave
- 925 S Burton Place
- 610 E Fairview St
- 714 S Highland Ave
- 710 S Highland Ave
- 718 S Highland Ave
- 706 S Highland Ave
- 722 S Highland Ave
- 713 S Chestnut Ave
- 709 S Chestnut Ave
- 717 S Chestnut Ave
- 702 S Highland Ave
- 726 S Highland Ave
- 705 S Chestnut Ave
- 713 S Highland Ave
- 701 S Chestnut Ave
- 730 S Highland Ave
- 725 S Chestnut Ave
- 709 S Highland Ave
- 717 S Highland Ave
- 705 S Highland Ave
- 721 S Highland Ave
- 729 S Chestnut Ave
