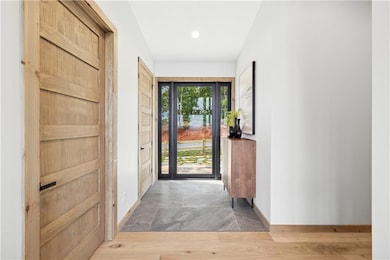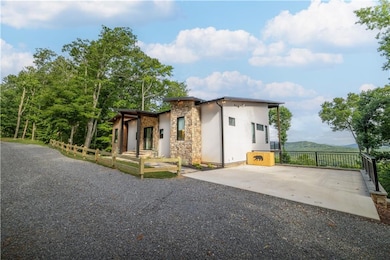714 Scouts Overlook Ln Morganton, GA 30560
Ivylog NeighborhoodEstimated payment $9,937/month
Highlights
- New Construction
- Contemporary Architecture
- Family Room with Fireplace
- Mountain View
- Mountainous Lot
- Wood Flooring
About This Home
Mountain modern meets rustic chalet charm! This brand new construction located in the highly desired Elevation at Scouts Ridge subdivision is a custom design by Tony Boyatt and built by Tommy Wosyluk. Featured in the 2024 Blue Ridge Mountain Parade of Homes, this home boasts 4 bedrooms and 4.5 bathrooms. Floor to ceiling windows highlight the long range, layered mountain views that serve as a backdrop to each room. Natural stone and rustic wood are accented by steel beams and custom metal work throughout. The home showcases warm & comfortable living areas that are open & spacious, perfect for year round entertaining of your guests. The living areas open to expansive deck space overlooking the beautiful Blue Ridge Mountains. Situated at the top of the ridge and surrounded by Boy Scout protected land, you are just a short drive to shops, restaurants & Lake Nottely while maintaining a sense of privacy at this mountain getaway. Professionally furnished by Krystal Sumner, this home is being sold turn key!
Home Details
Home Type
- Single Family
Est. Annual Taxes
- $4,984
Year Built
- Built in 2024 | New Construction
Lot Details
- 1.39 Acre Lot
- Property fronts a private road
- Front Yard Fenced
- Wood Fence
- Landscaped
- Sloped Lot
- Mountainous Lot
HOA Fees
- $54 Monthly HOA Fees
Home Design
- Contemporary Architecture
- Modern Architecture
- Block Foundation
- Metal Roof
- Wood Siding
- Stone Siding
- Stucco
Interior Spaces
- 3,510 Sq Ft Home
- 2-Story Property
- Wet Bar
- Ceiling Fan
- Gas Log Fireplace
- Insulated Windows
- Entrance Foyer
- Family Room with Fireplace
- 3 Fireplaces
- L-Shaped Dining Room
- Game Room
- Wood Flooring
- Mountain Views
- Finished Basement
- Fireplace in Basement
- Fire and Smoke Detector
Kitchen
- Open to Family Room
- Eat-In Kitchen
- Breakfast Bar
- Gas Cooktop
- Range Hood
- Microwave
- Dishwasher
- Kitchen Island
Bedrooms and Bathrooms
- 4 Bedrooms | 2 Main Level Bedrooms
- Primary Bedroom on Main
- Dual Closets
- Walk-In Closet
- Dual Vanity Sinks in Primary Bathroom
- Separate Shower in Primary Bathroom
- Soaking Tub
Laundry
- Laundry Room
- Laundry on main level
- Dryer
- Washer
Parking
- 2 Parking Spaces
- Parking Pad
Outdoor Features
- Covered Patio or Porch
- Exterior Lighting
Schools
- Union County Elementary And Middle School
- Union County High School
Utilities
- Central Heating and Cooling System
- Heating System Uses Propane
- Septic Tank
- High Speed Internet
Community Details
- Elevation At Scouts Ridge Subdivision
Listing and Financial Details
- Tax Lot 6
Map
Home Values in the Area
Average Home Value in this Area
Property History
| Date | Event | Price | List to Sale | Price per Sq Ft |
|---|---|---|---|---|
| 10/29/2025 10/29/25 | For Sale | $1,799,900 | -- | $513 / Sq Ft |
Source: First Multiple Listing Service (FMLS)
MLS Number: 7673315
- Lot 3 Scouts Overlook Ln
- Lot 4 Scouts Overlook Ln
- Lot 7 Scouts Overlook Ln
- Lot 25 Scouts Overlook Ln
- 209 Stavanger Rd
- Lot 3 Meadow View Dr Unit 3
- Lot 3 Meadow View Dr
- 145 Cook Henry Rd
- 802 Mull Valley Rd
- 41AC Loving Rd
- 450 Mull Valley Rd
- 46 Evening Shade Rd
- LOT32 Cold Springs Rd
- 786 Cook Henry Rd Unit 7
- 786 Cook Henry Rd
- 32 Highland Dr
- 217 Goldmine Rd
- 12293 Old Highway 76
- 66 Evening Shadows Rd Unit ID1269722P
- 35 Mountain Meadows Cir
- LT 62 Waterside Blue Ridge
- 120 Hummingbird Way Unit ID1282660P
- 376 Crestview Dr
- 82 Fountain Oaks Dr
- 451 Cobb Mountain Rd
- 174 Lost Valley Ln
- 69 Plantation S
- 3739 Pat Colwell Rd
- 182 Majestic Ln
- 4050 Henson Rd Unit ID1302844P
- 101 Hothouse Dr
- 921 Ridge Peak View
- 78 Bluebird Ln
- 2196 Murphy Hwy
- 3890 Mineral Bluff Hwy
- 586 Sun Valley Dr
- 88 Black Gum Ln







