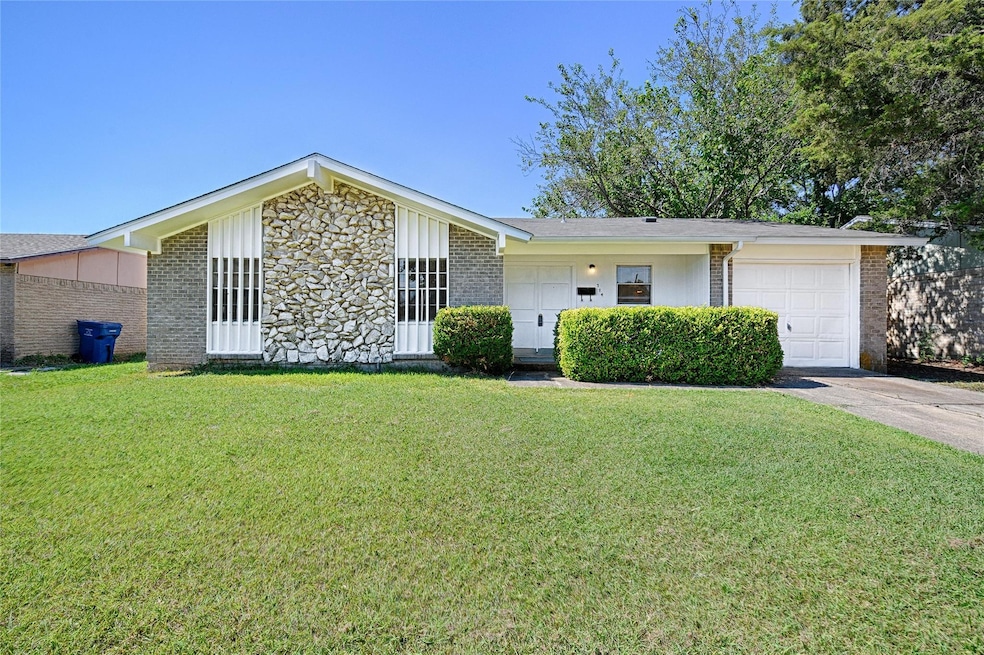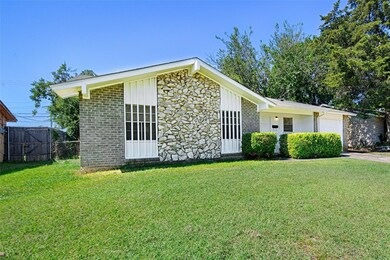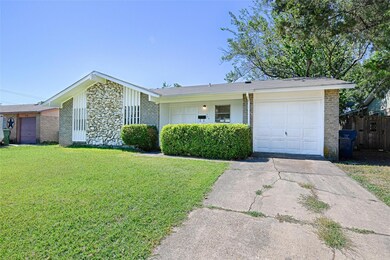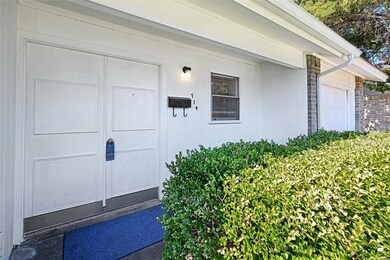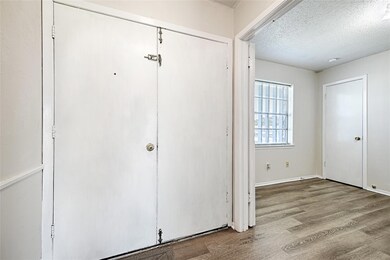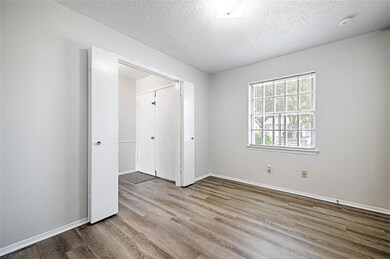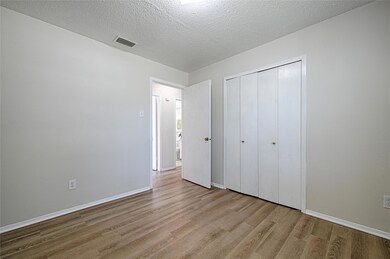
714 Shorecrest Dr Garland, TX 75040
Northeast Garland NeighborhoodHighlights
- Open Floorplan
- Covered patio or porch
- 1 Car Attached Garage
- Ranch Style House
- Enclosed Parking
- Interior Lot
About This Home
As of August 2024Perfect little starter home, downsizing, or investment property. Little gem with lots of potential, make it your own with the little details. Beautiful upgraded luxury Vinyl Plank flooring, decorative lighting in dining area, and NO CARPET in home. Super cute bright and light freshly painted home featuring 3 bedrooms, 1.5 baths, one story ranch style home with a big backyard. Great size open concept living and dining room combo for entertaining family and friends. Charming kitchen with recently replaced gas range, freshly painted cabinets, dishwasher, double bowl stainless steel sink and subway tile backsplash. Big backyard to run, jump, play and entertain! Convenient location to shopping and dining. Seller will make no repairs, as is! Priced according to condition in consideration for foundation repair. Repair estimate in the document section. Buyer to verify property taxes, schools, square footage, lot size and room dimensions. Room dimensions are rounded off to the nearest foot.
Last Agent to Sell the Property
United Real Estate Frisco Brokerage Phone: 214-288-2146 License #0562809 Listed on: 07/11/2024

Home Details
Home Type
- Single Family
Est. Annual Taxes
- $4,670
Year Built
- Built in 1969
Lot Details
- 7,362 Sq Ft Lot
- Chain Link Fence
- Landscaped
- Interior Lot
- Level Lot
- Few Trees
- Large Grassy Backyard
- Back Yard
Parking
- 1 Car Attached Garage
- Enclosed Parking
- Inside Entrance
- Lighted Parking
- Front Facing Garage
- Driveway
Home Design
- Ranch Style House
- Traditional Architecture
- Brick Exterior Construction
- Slab Foundation
- Shingle Roof
- Composition Roof
- Stone Siding
- Siding
Interior Spaces
- 1,031 Sq Ft Home
- Open Floorplan
- Ceiling Fan
- Chandelier
- Decorative Lighting
- Window Treatments
- Luxury Vinyl Plank Tile Flooring
Kitchen
- Plumbed For Gas In Kitchen
- Gas Range
- Dishwasher
- Disposal
Bedrooms and Bathrooms
- 3 Bedrooms
- Walk-In Closet
Laundry
- Laundry in Garage
- Full Size Washer or Dryer
- Washer and Electric Dryer Hookup
Home Security
- Carbon Monoxide Detectors
- Fire and Smoke Detector
Outdoor Features
- Covered patio or porch
- Rain Gutters
Schools
- Choice Of Elementary And Middle School
- Choice Of High School
Utilities
- Roof Turbine
- Central Heating and Cooling System
- Vented Exhaust Fan
- Heating System Uses Natural Gas
- Overhead Utilities
- Individual Gas Meter
- Gas Water Heater
Community Details
- Shorehaven 08 Subdivision
- Laundry Facilities
Listing and Financial Details
- Legal Lot and Block 21 / 22
- Assessor Parcel Number 26528500220210000
- $4,325 per year unexempt tax
Ownership History
Purchase Details
Home Financials for this Owner
Home Financials are based on the most recent Mortgage that was taken out on this home.Purchase Details
Purchase Details
Similar Homes in Garland, TX
Home Values in the Area
Average Home Value in this Area
Purchase History
| Date | Type | Sale Price | Title Company |
|---|---|---|---|
| Deed | -- | None Listed On Document | |
| Warranty Deed | -- | Attorney | |
| Interfamily Deed Transfer | -- | None Available |
Mortgage History
| Date | Status | Loan Amount | Loan Type |
|---|---|---|---|
| Open | $8,641 | No Value Available | |
| Open | $216,015 | FHA |
Property History
| Date | Event | Price | Change | Sq Ft Price |
|---|---|---|---|---|
| 06/09/2025 06/09/25 | Pending | -- | -- | -- |
| 04/21/2025 04/21/25 | Price Changed | $204,990 | -6.8% | $199 / Sq Ft |
| 03/22/2025 03/22/25 | Price Changed | $219,990 | -2.2% | $213 / Sq Ft |
| 03/18/2025 03/18/25 | For Sale | $224,990 | +2.3% | $218 / Sq Ft |
| 08/23/2024 08/23/24 | Sold | -- | -- | -- |
| 07/23/2024 07/23/24 | Pending | -- | -- | -- |
| 07/11/2024 07/11/24 | For Sale | $220,000 | -- | $213 / Sq Ft |
Tax History Compared to Growth
Tax History
| Year | Tax Paid | Tax Assessment Tax Assessment Total Assessment is a certain percentage of the fair market value that is determined by local assessors to be the total taxable value of land and additions on the property. | Land | Improvement |
|---|---|---|---|---|
| 2024 | $4,670 | $205,410 | $44,000 | $161,410 |
| 2023 | $4,670 | $189,000 | $44,000 | $145,000 |
| 2022 | $4,701 | $191,170 | $44,000 | $147,170 |
| 2021 | $3,842 | $146,080 | $32,000 | $114,080 |
| 2020 | $3,532 | $132,510 | $32,000 | $100,510 |
| 2019 | $3,383 | $119,910 | $32,000 | $87,910 |
| 2018 | $1,690 | $119,910 | $32,000 | $87,910 |
| 2017 | $2,792 | $99,030 | $17,600 | $81,430 |
| 2016 | $2,792 | $99,030 | $17,600 | $81,430 |
| 2015 | $1,382 | $52,710 | $12,000 | $40,710 |
| 2014 | $1,382 | $52,710 | $12,000 | $40,710 |
Agents Affiliated with this Home
-
Candy Broadway

Seller's Agent in 2025
Candy Broadway
Ausdo
(817) 333-8444
44 Total Sales
-
Laurie Rider

Seller's Agent in 2024
Laurie Rider
United Real Estate Frisco
(214) 288-2146
3 in this area
38 Total Sales
-
Maria Aguilera
M
Buyer's Agent in 2024
Maria Aguilera
Decorative Real Estate
(214) 735-3803
2 in this area
184 Total Sales
Map
Source: North Texas Real Estate Information Systems (NTREIS)
MLS Number: 20671121
APN: 26528500220210000
- 610 Greencove Dr
- 514 Shorehaven Dr
- 913 Shorehaven Dr
- 517 Bay Shore Dr
- 813 Rosewood Hills Dr
- 523 Parker Cir
- 913 Rosewood Hills Dr
- 718 Tearose Dr
- 405 Rosewood Hills Dr
- 1305 Greencove Dr
- 1026 Trellis Dr
- 909 Lister Dr
- 1105 Trellis Dr
- 701 Davidson Dr
- 1433 Shorecrest Dr
- 801 Quebec Dr
- 1433 Bay Shore Dr
- 508 Ford St
- 341 Gleneagles Dr
- 604 Ford St
