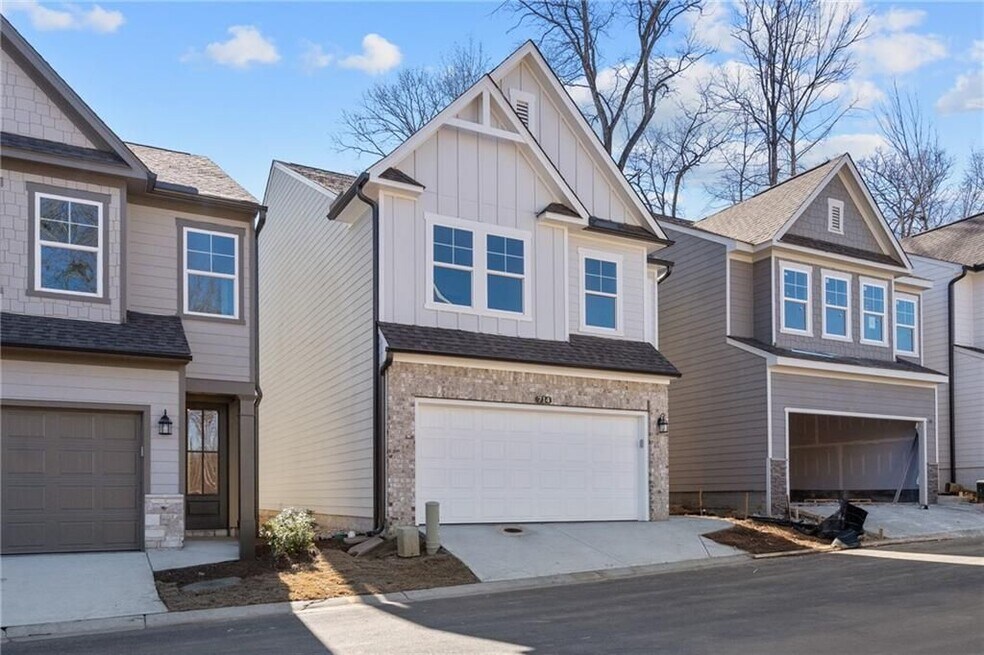
714 Smokey Quartz Way Kennesaw, GA 30144
The Village at Shallowford - Classic SeriesEstimated payment $3,220/month
Highlights
- Community Cabanas
- Outdoor Kitchen
- Gated Community
- Nicholson Elementary School Rated A
- New Construction
- Clubhouse
About This Home
**BRAND NEW CONSTRUCTION** READY NOW!! Welcome to The Cary A lot 44, a move-in ready 3-bedroom, 2.5-bath haven nestled in privacy in the GATED community of The Village at Shallowford. Spanning 2,008 sq. ft. this home is designed for both comfort and style. Step into a gleaming quartz countertop kitchen with a 10 FT island where culinary dreams come alive, leading into an inviting open-concept living area perfect for gatherings with 9FT ceilings throughout the main level. The luxurious owner's suite boasts a double vanity complemented by an extended shower, ensuring relaxation and elegance. Enjoy the chic tile floors in all bathrooms and the oak tread staircase with beautiful open railing adding to the feeling of space and light. This beautiful home lies within the ONLY gated community in Kennesaw that offers a pool and clubhouse, all amid charming exteriors and open floor plans. With excellent schools nearby, this neighborhood is perfect for anyone seeking quality living. Don't miss out on this opportunity. Schedule your visit today to see firsthand why this home is perfect for you! *Attached photos may include upgrades and non-standard features and are for illustrative purposes only. They are not all an exact representation of the home as some include our model home, The Marion floorplan.* Self guided tours available!
Home Details
Home Type
- Single Family
HOA Fees
- $79 Monthly HOA Fees
Home Design
- New Construction
Bedrooms and Bathrooms
- 3 Bedrooms
Additional Features
- 2-Story Property
- Sun Deck
Community Details
Amenities
- Outdoor Kitchen
- Community Fire Pit
- Community Barbecue Grill
- Clubhouse
Recreation
- Golf Cart Path or Access
- Community Playground
- Community Cabanas
- Community Pool
- Trails
Additional Features
- Gated Community
Matterport 3D Tour
Map
Other Move In Ready Homes in The Village at Shallowford - Classic Series
About the Builder
- The Village at Shallowford - Signature Series
- The Village at Shallowford - Classic Series
- The Village at Shallowford - Executive Series
- 0 Watkins Glen Dr NE Unit 7564156
- 0 Watkins Glen Dr NE Unit 10506865
- 48 Lake Latimer Dr NE
- 46 Lake Latimer Dr NE
- 0 Lake Latimer Dr NE Unit 7564947
- 44 Lake Latimer Dr NE
- 0 Lake Latimer Dr NE Unit 10506857
- 4791 Jamerson Forest Cir
- 0 Highway 92 Unit 7661901
- Grafton Trace
- 3901 Bellair Dr
- 578 Brashy St
- 591 Brashy St
- 467 Chandler Ln
- 202 Dawson Dr
- South on Main
- The Village at Towne Lake
