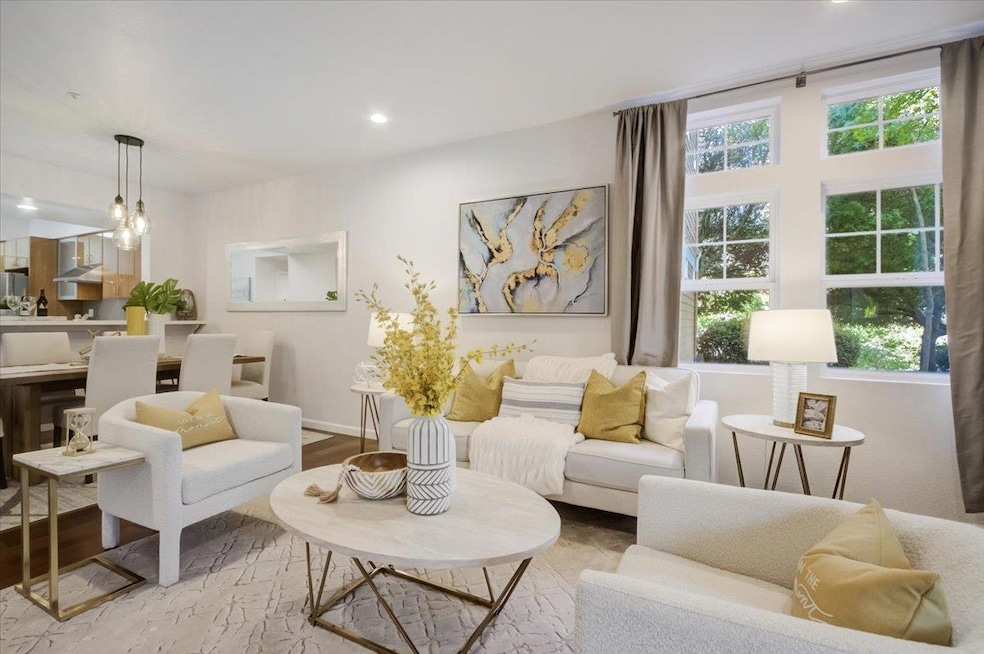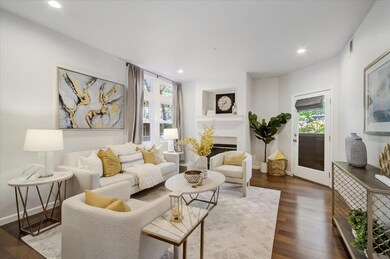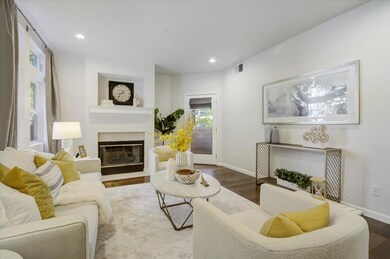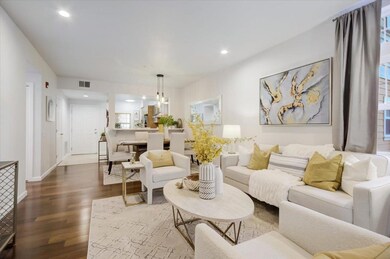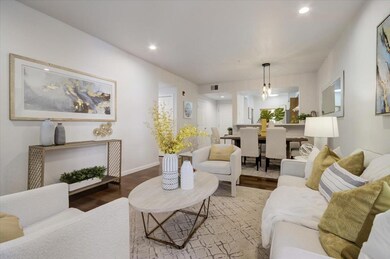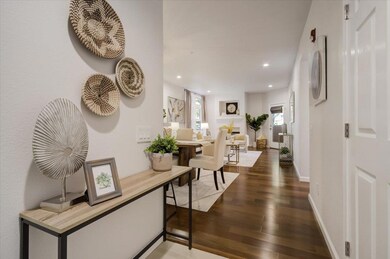
714 Swallowtail Ct Brisbane, CA 94005
Bayshore NeighborhoodHighlights
- Primary Bedroom Suite
- Wood Flooring
- Balcony
- Brisbane Elementary School Rated A
- Stone Countertops
- 2 Car Detached Garage
About This Home
As of August 2023Incredibly impressive ground level 3 BDRM/ 2BATH condo offers a park like setting in a private location. A thoughtful floorplan w/ tons of extra space-saving features reflects today's expectations of comfort, privacy & entertaining. With 1550SF of living space this light-filled updated, open floor plan offers a combined Living/Dining area & gas fireplace that leads to a spacious deck, perfect for outdoor living. Adjacent chefs kitchen w/ SS appliances, stone quartz countertops & abundance of cabinets. 3 sizable bdrms, inc: primary suite w/ spa-like bathroom and walk-in closet. Features gorgeous wood flooring throughout, freshly painted interior, plenty of closet space, in-unit washer& dryer & 2 deeded parking spaces complete this homes allure. Resort-like setting in amazingly convenient Brisbane's San Bruno Mountain location. Quiet community, minutes to parks, top-rated schools, hiking trails, Brisbane shopping, SSF Biotech Hub, HWY 101, SF & more. Don't miss this unexpected gem!
Last Agent to Sell the Property
Lucy Goldenshteyn
Redfin License #01384836 Listed on: 06/02/2023

Property Details
Home Type
- Condominium
Est. Annual Taxes
- $10,958
Year Built
- Built in 2000
HOA Fees
- $680 Monthly HOA Fees
Parking
- 2 Car Detached Garage
- Assigned Parking
Home Design
- Concrete Perimeter Foundation
Interior Spaces
- 1,520 Sq Ft Home
- 1-Story Property
- Living Room with Fireplace
- Dining Area
- Wood Flooring
Kitchen
- Oven or Range
- Dishwasher
- Stone Countertops
Bedrooms and Bathrooms
- 3 Bedrooms
- Primary Bedroom Suite
- Walk-In Closet
- Remodeled Bathroom
- 2 Full Bathrooms
- Dual Sinks
- Bathtub with Shower
Laundry
- Laundry in unit
- Washer and Dryer
Additional Features
- Balcony
- Forced Air Heating System
Community Details
- Association fees include exterior painting, garbage, maintenance - exterior, management fee, reserves, roof
- Altamar At The Ridge Homeowners Associat Association
Listing and Financial Details
- Assessor Parcel Number 104-210-010
Ownership History
Purchase Details
Home Financials for this Owner
Home Financials are based on the most recent Mortgage that was taken out on this home.Purchase Details
Home Financials for this Owner
Home Financials are based on the most recent Mortgage that was taken out on this home.Purchase Details
Home Financials for this Owner
Home Financials are based on the most recent Mortgage that was taken out on this home.Similar Homes in Brisbane, CA
Home Values in the Area
Average Home Value in this Area
Purchase History
| Date | Type | Sale Price | Title Company |
|---|---|---|---|
| Grant Deed | $938,000 | Old Republic Title | |
| Grant Deed | $619,000 | Old Republic Title Company | |
| Interfamily Deed Transfer | -- | Old Republic Title Company | |
| Corporate Deed | $340,500 | First American Title Co |
Mortgage History
| Date | Status | Loan Amount | Loan Type |
|---|---|---|---|
| Open | $750,400 | New Conventional | |
| Previous Owner | $525,000 | New Conventional | |
| Previous Owner | $556,950 | New Conventional | |
| Previous Owner | $100,000 | Credit Line Revolving | |
| Previous Owner | $243,000 | Unknown | |
| Previous Owner | $255,300 | Unknown | |
| Previous Owner | $260,000 | Unknown | |
| Previous Owner | $272,128 | Purchase Money Mortgage | |
| Closed | $17,000 | No Value Available |
Property History
| Date | Event | Price | Change | Sq Ft Price |
|---|---|---|---|---|
| 08/18/2023 08/18/23 | Sold | $938,000 | 0.0% | $617 / Sq Ft |
| 07/06/2023 07/06/23 | Pending | -- | -- | -- |
| 06/02/2023 06/02/23 | For Sale | $938,000 | +51.6% | $617 / Sq Ft |
| 09/04/2014 09/04/14 | Sold | $618,888 | 0.0% | $407 / Sq Ft |
| 08/11/2014 08/11/14 | Pending | -- | -- | -- |
| 07/22/2014 07/22/14 | For Sale | $618,888 | -- | $407 / Sq Ft |
Tax History Compared to Growth
Tax History
| Year | Tax Paid | Tax Assessment Tax Assessment Total Assessment is a certain percentage of the fair market value that is determined by local assessors to be the total taxable value of land and additions on the property. | Land | Improvement |
|---|---|---|---|---|
| 2025 | $10,958 | $956,760 | $287,028 | $669,732 |
| 2023 | $10,958 | $715,050 | $214,513 | $500,537 |
| 2022 | $8,157 | $701,030 | $210,307 | $490,723 |
| 2021 | $8,063 | $687,285 | $206,184 | $481,101 |
| 2020 | $8,222 | $680,238 | $204,070 | $476,168 |
| 2019 | $8,233 | $666,901 | $200,069 | $466,832 |
| 2018 | $8,380 | $653,826 | $196,147 | $457,679 |
| 2017 | $8,329 | $641,006 | $192,301 | $448,705 |
| 2016 | $8,164 | $628,438 | $188,531 | $439,907 |
| 2015 | $7,909 | $619,000 | $185,700 | $433,300 |
| 2014 | $5,741 | $426,908 | $213,454 | $213,454 |
Agents Affiliated with this Home
-
L
Seller's Agent in 2023
Lucy Goldenshteyn
Redfin
-

Buyer's Agent in 2023
Himalini Jayaraman
Legacy Real Estate & Associates
(510) 651-6500
1 in this area
22 Total Sales
-

Seller's Agent in 2014
Marina Man
Keller Williams Realty
(925) 413-9898
2 Total Sales
-
C
Buyer's Agent in 2014
Cherie Sapantay
Corcoran Icon Properties
Map
Source: MLSListings
MLS Number: ML81930508
APN: 104-210-010
- 733 Swallowtail Ct
- 633 Swallowtail Ct
- 415 Callippe Ct
- 625 Callippe Ct
- 325 Swallowtail Ct
- 33 Lupine Valley Ct
- 101 Butterweed Ln
- 123 Kestrel Ct
- 2411 Lupine Ct
- 0 Bayshore Unit ML82008650
- 21 Castillo St
- 22 Pasadena St
- 808 Red Leaf Ct
- 805 Red Leaf Ct
- 1801 Geneva Ave
- 1103 Aspen Ct
- 341 Stoneridge Ln Unit 5103
- 163 Stoneridge Ln Unit 2204
- 103 Stoneridge Ln Unit 2210
- 90 Argonaut Ave
