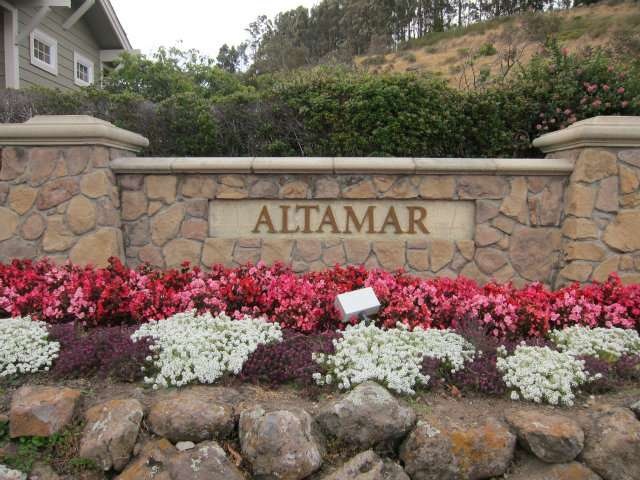
714 Swallowtail Ct Brisbane, CA 94005
Bayshore NeighborhoodHighlights
- Primary Bedroom Suite
- Clubhouse
- Living Room with Fireplace
- Brisbane Elementary School Rated A
- Contemporary Architecture
- Wood Flooring
About This Home
As of August 2023This fabulous 3 bed/2 bath ground floor unit is recently remodeled with hardwood floors,European cabinets in kitchen and bathrooms, high speed data prewiring, top of the line appliances and fixtures. High ceilings, gas fireplace, two designated covered parking and more. Clubhouse with hot tub spa,tennis court& baseball field. Easy access to Freeways #101 and SFO.
Last Agent to Sell the Property
Keller Williams Realty License #01886551 Listed on: 07/22/2014

Last Buyer's Agent
Cherie Sapantay
Corcoran Icon Properties License #01495772
Property Details
Home Type
- Condominium
Est. Annual Taxes
- $10,958
Year Built
- Built in 2000
Parking
- 2 Car Garage
- Guest Parking
Home Design
- Contemporary Architecture
Interior Spaces
- 1,520 Sq Ft Home
- 1-Story Property
- Fireplace With Gas Starter
- Living Room with Fireplace
- Combination Dining and Living Room
- Gas Dryer Hookup
Kitchen
- Breakfast Bar
- Built-In Self-Cleaning Oven
- Dishwasher
- Disposal
Flooring
- Wood
- Tile
Bedrooms and Bathrooms
- 3 Bedrooms
- Primary Bedroom Suite
- 2 Full Bathrooms
- Bathtub with Shower
Home Security
Utilities
- Forced Air Heating System
- Water Treatment System
Listing and Financial Details
- Assessor Parcel Number 104-210-010
Community Details
Overview
- Property has a Home Owners Association
- Association fees include management fee, sewer, common area electricity, exterior painting, insurance - liability
- The Manor Association
Amenities
- Sauna
- Clubhouse
Recreation
- Tennis Courts
- Community Playground
Security
- Fire Sprinkler System
Ownership History
Purchase Details
Home Financials for this Owner
Home Financials are based on the most recent Mortgage that was taken out on this home.Purchase Details
Home Financials for this Owner
Home Financials are based on the most recent Mortgage that was taken out on this home.Purchase Details
Home Financials for this Owner
Home Financials are based on the most recent Mortgage that was taken out on this home.Similar Home in the area
Home Values in the Area
Average Home Value in this Area
Purchase History
| Date | Type | Sale Price | Title Company |
|---|---|---|---|
| Grant Deed | $938,000 | Old Republic Title | |
| Grant Deed | $619,000 | Old Republic Title Company | |
| Interfamily Deed Transfer | -- | Old Republic Title Company | |
| Corporate Deed | $340,500 | First American Title Co |
Mortgage History
| Date | Status | Loan Amount | Loan Type |
|---|---|---|---|
| Open | $750,400 | New Conventional | |
| Previous Owner | $525,000 | New Conventional | |
| Previous Owner | $556,950 | New Conventional | |
| Previous Owner | $100,000 | Credit Line Revolving | |
| Previous Owner | $243,000 | Unknown | |
| Previous Owner | $255,300 | Unknown | |
| Previous Owner | $260,000 | Unknown | |
| Previous Owner | $272,128 | Purchase Money Mortgage | |
| Closed | $17,000 | No Value Available |
Property History
| Date | Event | Price | Change | Sq Ft Price |
|---|---|---|---|---|
| 08/18/2023 08/18/23 | Sold | $938,000 | 0.0% | $617 / Sq Ft |
| 07/06/2023 07/06/23 | Pending | -- | -- | -- |
| 06/02/2023 06/02/23 | For Sale | $938,000 | +51.6% | $617 / Sq Ft |
| 09/04/2014 09/04/14 | Sold | $618,888 | 0.0% | $407 / Sq Ft |
| 08/11/2014 08/11/14 | Pending | -- | -- | -- |
| 07/22/2014 07/22/14 | For Sale | $618,888 | -- | $407 / Sq Ft |
Tax History Compared to Growth
Tax History
| Year | Tax Paid | Tax Assessment Tax Assessment Total Assessment is a certain percentage of the fair market value that is determined by local assessors to be the total taxable value of land and additions on the property. | Land | Improvement |
|---|---|---|---|---|
| 2025 | $10,958 | $956,760 | $287,028 | $669,732 |
| 2023 | $10,958 | $715,050 | $214,513 | $500,537 |
| 2022 | $8,157 | $701,030 | $210,307 | $490,723 |
| 2021 | $8,063 | $687,285 | $206,184 | $481,101 |
| 2020 | $8,222 | $680,238 | $204,070 | $476,168 |
| 2019 | $8,233 | $666,901 | $200,069 | $466,832 |
| 2018 | $8,380 | $653,826 | $196,147 | $457,679 |
| 2017 | $8,329 | $641,006 | $192,301 | $448,705 |
| 2016 | $8,164 | $628,438 | $188,531 | $439,907 |
| 2015 | $7,909 | $619,000 | $185,700 | $433,300 |
| 2014 | $5,741 | $426,908 | $213,454 | $213,454 |
Agents Affiliated with this Home
-
L
Seller's Agent in 2023
Lucy Goldenshteyn
Redfin
-

Buyer's Agent in 2023
Himalini Jayaraman
Legacy Real Estate & Associates
(510) 651-6500
1 in this area
22 Total Sales
-

Seller's Agent in 2014
Marina Man
Keller Williams Realty
(925) 413-9898
2 Total Sales
-
C
Buyer's Agent in 2014
Cherie Sapantay
Corcoran Icon Properties
Map
Source: MLSListings
MLS Number: ML81426484
APN: 104-210-010
- 733 Swallowtail Ct
- 633 Swallowtail Ct
- 415 Callippe Ct
- 625 Callippe Ct
- 325 Swallowtail Ct
- 33 Lupine Valley Ct
- 101 Butterweed Ln
- 123 Kestrel Ct
- 2411 Lupine Ct
- 0 Bayshore Unit ML82008650
- 21 Castillo St
- 22 Pasadena St
- 808 Red Leaf Ct
- 805 Red Leaf Ct
- 1801 Geneva Ave
- 1103 Aspen Ct
- 341 Stoneridge Ln Unit 5103
- 163 Stoneridge Ln Unit 2204
- 103 Stoneridge Ln Unit 2210
- 90 Argonaut Ave






