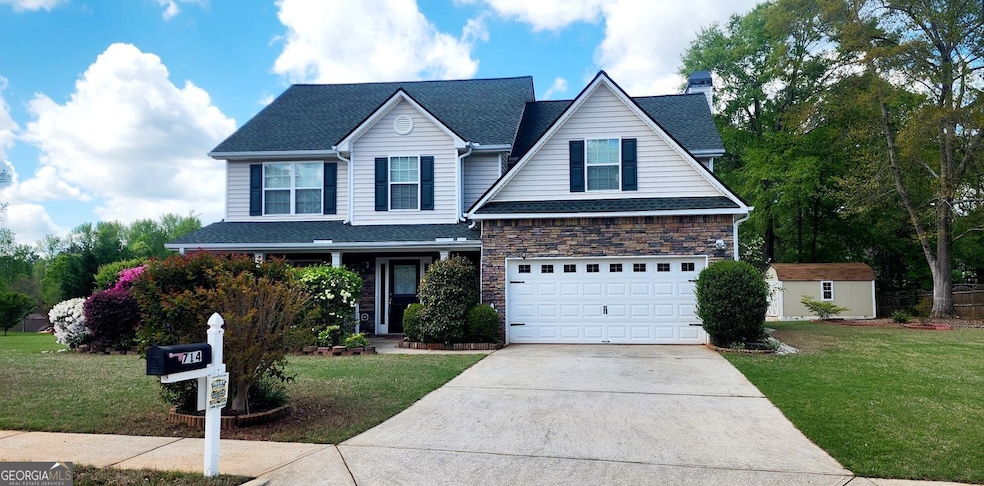
$349,000
- 3 Beds
- 2 Baths
- 1,790 Sq Ft
- 3107 Madison Dr
- Monroe, GA
Welcome to this lovely home in a well-established neighborhood, just minutes from downtown Monroe! This 3-bedroom, 2-bath residence features high ceilings and a cozy fireplace in the living area, creating an inviting atmosphere for family gatherings. The oversized master suite includes an ensuite bathroom and a spacious walk-in closet for all your storage needs. Two additional bedrooms and a full
Stacy McCullers Malcom and Malcom Realty Prof, LLC.
