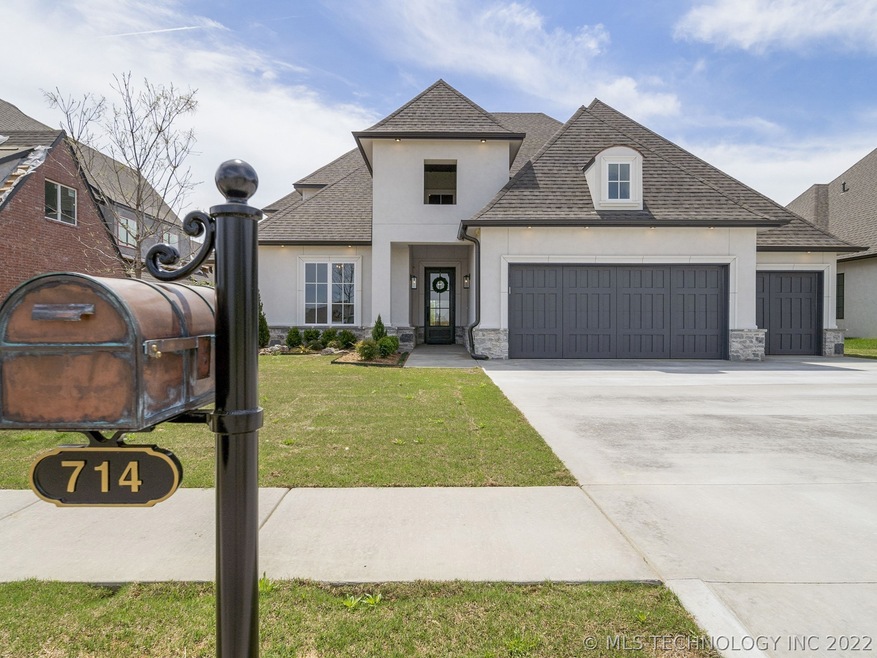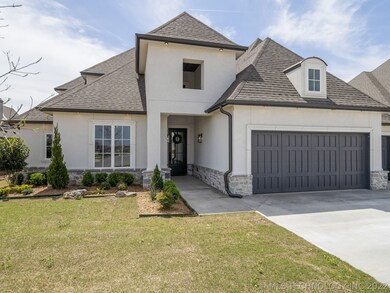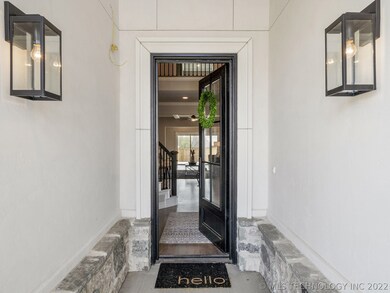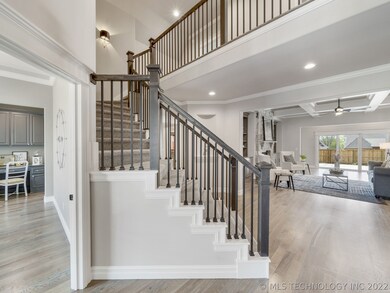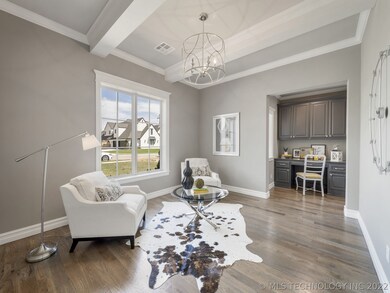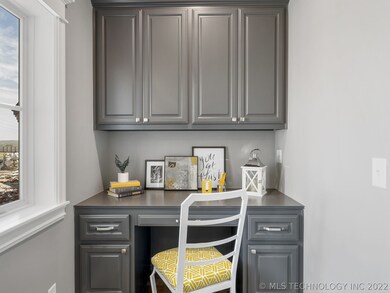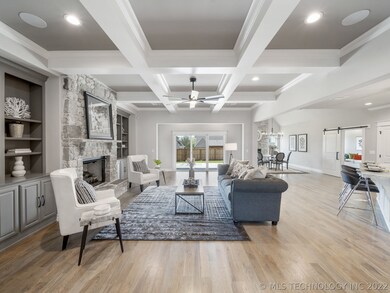
Highlights
- Gated Community
- Vaulted Ceiling
- Attic
- Jenks West Elementary School Rated A
- Wood Flooring
- 2 Fireplaces
About This Home
As of September 2021OWNER TRANSFERRED -CORPORATE OWNED ! 5 bds, 5 ba, downstairs media room, & upstairs gameroom. Open living w/rock FP, beamed ceiling, & custom built-ins, office w/custom built-ins, commercial style kitchen w/built-in refrig., dbl ovens, & farm sink, lge. dining w/rock FP, luxurious master W/stunning shower & separate freestanding tub, 2nd bedroom suite down, FOAM INSULATION, high effic. HVAC, tankless H2O, AND MORE in a private gated neighborhood. MOTIVATED SELLER!
Home Details
Home Type
- Single Family
Est. Annual Taxes
- $1,711
Year Built
- Built in 2019
Lot Details
- 10,126 Sq Ft Lot
- North Facing Home
- Privacy Fence
- Landscaped
- Sprinkler System
HOA Fees
- $50 Monthly HOA Fees
Parking
- 3 Car Attached Garage
Home Design
- Brick Exterior Construction
- Slab Foundation
- Wood Frame Construction
- Fiberglass Roof
- Asphalt
- Stucco
- Stone
Interior Spaces
- 4,536 Sq Ft Home
- Dry Bar
- Vaulted Ceiling
- Ceiling Fan
- 2 Fireplaces
- Gas Log Fireplace
- Vinyl Clad Windows
- Insulated Windows
- Insulated Doors
- Security System Owned
- Gas Dryer Hookup
- Attic
Kitchen
- Built-In Double Oven
- Electric Oven
- Gas Range
- Microwave
- Dishwasher
- Wine Refrigerator
- Granite Countertops
- Disposal
Flooring
- Wood
- Carpet
- Tile
Bedrooms and Bathrooms
- 5 Bedrooms
Eco-Friendly Details
- Energy-Efficient Windows
- Energy-Efficient Doors
Outdoor Features
- Covered patio or porch
- Exterior Lighting
- Rain Gutters
Schools
- West Elementary School
- Jenks High School
Utilities
- Forced Air Zoned Heating and Cooling System
- Heating System Uses Gas
- Tankless Water Heater
- Phone Available
Listing and Financial Details
- Home warranty included in the sale of the property
Community Details
Overview
- Haddington Heights Subdivision
Recreation
- Park
Security
- Gated Community
Ownership History
Purchase Details
Home Financials for this Owner
Home Financials are based on the most recent Mortgage that was taken out on this home.Purchase Details
Home Financials for this Owner
Home Financials are based on the most recent Mortgage that was taken out on this home.Purchase Details
Home Financials for this Owner
Home Financials are based on the most recent Mortgage that was taken out on this home.Purchase Details
Map
Similar Homes in Jenks, OK
Home Values in the Area
Average Home Value in this Area
Purchase History
| Date | Type | Sale Price | Title Company |
|---|---|---|---|
| Interfamily Deed Transfer | -- | None Available | |
| Warranty Deed | $800,000 | Firstitle & Abstract Svcs Ll | |
| Warranty Deed | $540,000 | Allegiance Title & Escrow | |
| Warranty Deed | -- | Main Street Title Co Llc | |
| Warranty Deed | $130,000 | Main Street Title Co Llc |
Mortgage History
| Date | Status | Loan Amount | Loan Type |
|---|---|---|---|
| Open | $640,000 | New Conventional | |
| Previous Owner | $135,904 | Future Advance Clause Open End Mortgage | |
| Previous Owner | $510,400 | New Conventional |
Property History
| Date | Event | Price | Change | Sq Ft Price |
|---|---|---|---|---|
| 09/21/2021 09/21/21 | Sold | $800,000 | +1.4% | $176 / Sq Ft |
| 07/10/2021 07/10/21 | Pending | -- | -- | -- |
| 07/10/2021 07/10/21 | For Sale | $789,000 | +46.1% | $174 / Sq Ft |
| 01/15/2020 01/15/20 | Sold | $540,000 | -9.2% | $119 / Sq Ft |
| 10/15/2019 10/15/19 | Pending | -- | -- | -- |
| 10/15/2019 10/15/19 | For Sale | $595,000 | -- | $131 / Sq Ft |
Tax History
| Year | Tax Paid | Tax Assessment Tax Assessment Total Assessment is a certain percentage of the fair market value that is determined by local assessors to be the total taxable value of land and additions on the property. | Land | Improvement |
|---|---|---|---|---|
| 2024 | $10,379 | $79,564 | $13,036 | $66,528 |
| 2023 | $10,379 | $82,519 | $13,200 | $69,319 |
| 2022 | $11,312 | $88,000 | $13,200 | $74,800 |
| 2021 | $7,735 | $59,400 | $13,200 | $46,200 |
| 2020 | $8,111 | $63,690 | $13,200 | $50,490 |
| 2019 | $1,834 | $14,300 | $14,300 | $0 |
| 2018 | $1,711 | $13,255 | $13,255 | $0 |
Source: MLS Technology
MLS Number: 1937181
APN: 60662-82-25-69170
- 11224 S Fir Ave
- 11264 S Fir Ave
- 11312 S Fir Ave
- 11308 S Fir Ave
- 716 W 108th Place S
- 11261 S Fir Ave
- 11265 S Fir Ave
- 11257 S Fir Ave
- 11249 S Fir Ave
- 10709 S Holley St
- 10708 S Gum St
- 698 W 113th Ct S
- 682 W 113th Ct S
- 10616 S Forest Ave
- 1226 W 109th Place S
- 10625 S Forest Ave
- 11395 S Juniper St
- 11229 S Nandina Ave
- 10533 S Koa St
- 13099 S Harvard
